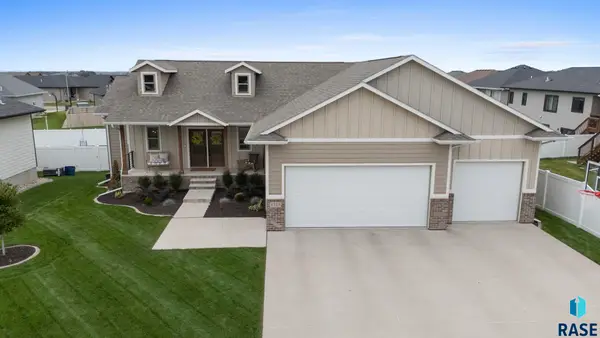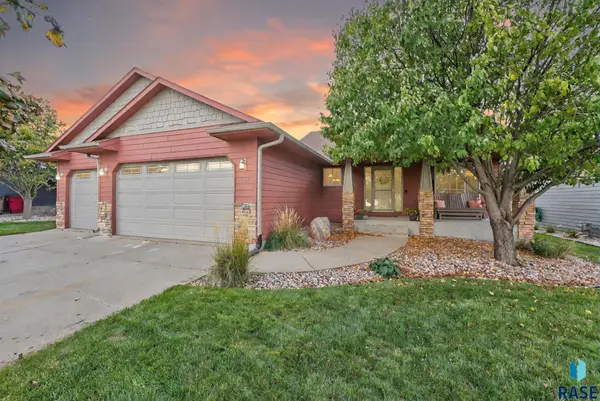2900 W Stratton St, Sioux Falls, SD 57108
Local realty services provided by:Better Homes and Gardens Real Estate Beyond
2900 W Stratton St,Sioux Falls, SD 57108
$799,900
- 5 Beds
- 3 Baths
- 3,724 sq. ft.
- Single family
- Pending
Listed by:chris greve
Office:hegg, realtors
MLS#:22506743
Source:SD_RASE
Price summary
- Price:$799,900
- Price per sq. ft.:$214.8
About this home
** New Garage Doors are being installed! Beautiful ranch-style home in a prime location! This spacious 5-bedroom, 3-bathroom gem features a spacious kitchen with granite counter tops and plenty of room to host family holidays. Dining area with a slider that leads out to a spacious deck to enjoy the summer evenings. The living area boasts a cozy fireplace and stunning hardwood floors. Lower-level family room with a beautiful fireplace and built in, a nice wet bar area to entertain. The lower level has two additional bedroom and a great space for a workout room or kids toy room. You will also love the large, finished storage room. Home also features an oversized three stall garage, with garage heater and epoxy floors. Don’t miss this perfect blend of comfort and style! Some photos have been virtually staged.
Contact an agent
Home facts
- Year built:2015
- Listing ID #:22506743
- Added:119 day(s) ago
- Updated:September 21, 2025 at 03:03 PM
Rooms and interior
- Bedrooms:5
- Total bathrooms:3
- Full bathrooms:2
- Living area:3,724 sq. ft.
Heating and cooling
- Cooling:One Central Air Unit
- Heating:Central Natural Gas
Structure and exterior
- Roof:Shingle Composition
- Year built:2015
- Building area:3,724 sq. ft.
- Lot area:0.34 Acres
Schools
- High school:Harrisburg HS
- Middle school:North Middle School - Harrisburg School District 41-2
- Elementary school:Harrisburg Endeavor ES
Utilities
- Water:City Water
- Sewer:City Sewer
Finances and disclosures
- Price:$799,900
- Price per sq. ft.:$214.8
- Tax amount:$10,079
New listings near 2900 W Stratton St
- New
 $825,000Active4 beds 4 baths2,848 sq. ft.
$825,000Active4 beds 4 baths2,848 sq. ft.2209 S Main Ave, Sioux Falls, SD 57105
MLS# 22507366Listed by: HEGG, REALTORS - New
 $288,900Active3 beds 3 baths1,399 sq. ft.
$288,900Active3 beds 3 baths1,399 sq. ft.8015 E Tencate Pl, Sioux Falls, SD 57110
MLS# 22507364Listed by: KELLER WILLIAMS REALTY SIOUX FALLS - New
 $362,000Active4 beds 2 baths1,972 sq. ft.
$362,000Active4 beds 2 baths1,972 sq. ft.7200 W 61st St, Sioux Falls, SD 57106
MLS# 22507360Listed by: KELLER WILLIAMS REALTY SIOUX FALLS - Open Sat, 11am to 12:30pmNew
 $245,000Active3 beds 2 baths1,366 sq. ft.
$245,000Active3 beds 2 baths1,366 sq. ft.1123 N Summit Ave, Sioux Falls, SD 57104
MLS# 22507361Listed by: COLDWELL BANKER EMPIRE REALTY - New
 $288,900Active3 beds 3 baths1,399 sq. ft.
$288,900Active3 beds 3 baths1,399 sq. ft.8017 E Tencate Pl, Sioux Falls, SD 57110
MLS# 22507363Listed by: KELLER WILLIAMS REALTY SIOUX FALLS - New
 $419,900Active2 beds 2 baths1,488 sq. ft.
$419,900Active2 beds 2 baths1,488 sq. ft.8605 W Bryggen Ct, Sioux Falls, SD 57107
MLS# 22507354Listed by: BENDER REALTORS - New
 $400,000Active5 beds 3 baths2,685 sq. ft.
$400,000Active5 beds 3 baths2,685 sq. ft.2621 S Avondale Ave, Sioux Falls, SD 57110
MLS# 22507358Listed by: 605 REAL ESTATE LLC - Open Sun, 1:30 to 2:30pmNew
 $345,000Active3 beds 2 baths1,148 sq. ft.
$345,000Active3 beds 2 baths1,148 sq. ft.6749 W Viola Ct, Sioux Falls, SD 57107-1627
MLS# 22507359Listed by: RESULTS REAL ESTATE - New
 $550,000Active4 beds 3 baths2,553 sq. ft.
$550,000Active4 beds 3 baths2,553 sq. ft.6723 E 45th St, Sioux Falls, SD 57110
MLS# 22507210Listed by: HEGG, REALTORS - Open Sat, 1 to 2pmNew
 $419,000Active4 beds 3 baths2,134 sq. ft.
$419,000Active4 beds 3 baths2,134 sq. ft.4105 W 91st St, Sioux Falls, SD 57108
MLS# 22507349Listed by: KELLER WILLIAMS REALTY SIOUX FALLS
