2913 S Ridgeview Way, Sioux Falls, SD 57105
Local realty services provided by:Better Homes and Gardens Real Estate Beyond
2913 S Ridgeview Way,Sioux Falls, SD 57105
$689,900
- 3 Beds
- 4 Baths
- 3,080 sq. ft.
- Townhouse
- Active
Listed by:greg kneip
Office:berkshire hathaway homeservices midwest realty - sioux falls
MLS#:22508107
Source:SD_RASE
Price summary
- Price:$689,900
- Price per sq. ft.:$223.99
- Monthly HOA dues:$355
About this home
Totally updated Two-Story home with Walk-Out lower level located in the Bluffs. Come see the View of the 13th Green of the Minnehaha Country Club. Stunning Kitchen with Large Island, granite tops and High-end Wolf and Sub-Zero Appliances. The living room is open to the Kitchen and Dining rooms. Slider to the Deck. The upper level offers a loft area open to the main level with Skylight and Wood Beams. Great reading Area or home office. The Owners Suite offers vaulted ceilings and a slider to a private balcony. The bathroom has a large Walk-In Tiled Shower, Double Sinks. Walk-In Closet with Laundry. The 2nd Bedroom has its own private bathroom and a Walk-In closet and front balcony. The lower Level has a family room with slider to patio, 3rd Bedroom with a Walk-In Closet. 3/4 Bathroom with tiled shower. HOA = 355/mo
Contact an agent
Home facts
- Year built:1976
- Listing ID #:22508107
- Added:1 day(s) ago
- Updated:October 24, 2025 at 05:55 PM
Rooms and interior
- Bedrooms:3
- Total bathrooms:4
- Full bathrooms:1
- Half bathrooms:1
- Living area:3,080 sq. ft.
Heating and cooling
- Cooling:One Central Air Unit
- Heating:90% Efficient, Central Natural Gas
Structure and exterior
- Roof:Shingle Wood
- Year built:1976
- Building area:3,080 sq. ft.
- Lot area:0.21 Acres
Schools
- High school:Roosevelt HS
- Middle school:Edison MS
- Elementary school:Laura Wilder ES
Utilities
- Water:City Water
- Sewer:City Sewer, Lift Station
Finances and disclosures
- Price:$689,900
- Price per sq. ft.:$223.99
- Tax amount:$5,258
New listings near 2913 S Ridgeview Way
- New
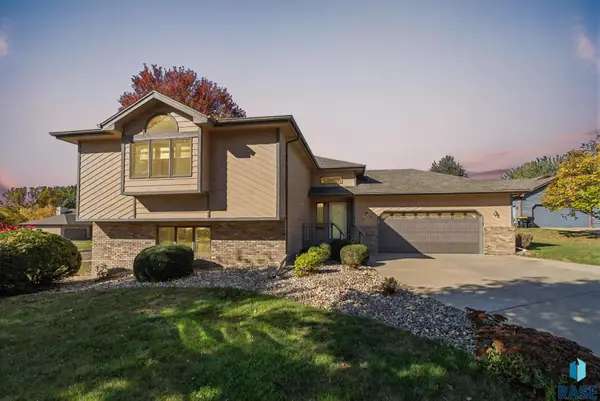 $369,900Active5 beds 4 baths2,398 sq. ft.
$369,900Active5 beds 4 baths2,398 sq. ft.2813 S Cinnabar Cir, Sioux Falls, SD 57103
MLS# 22508148Listed by: KELLER WILLIAMS REALTY SIOUX FALLS - Open Sat, 1 to 2:30pmNew
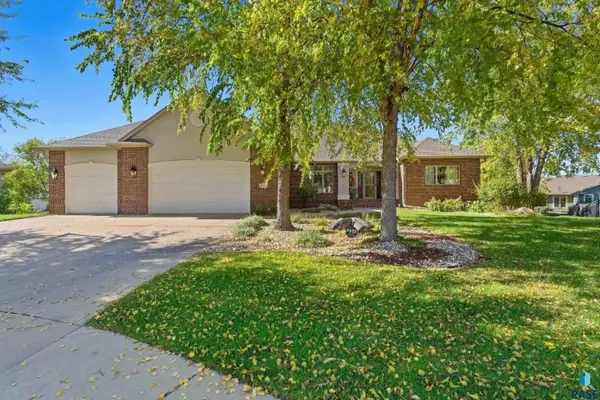 $839,900Active4 beds 3 baths4,089 sq. ft.
$839,900Active4 beds 3 baths4,089 sq. ft.6213 S Medina Cir, Sioux Falls, SD 57108
MLS# 22508146Listed by: KELLER WILLIAMS REALTY SIOUX FALLS - New
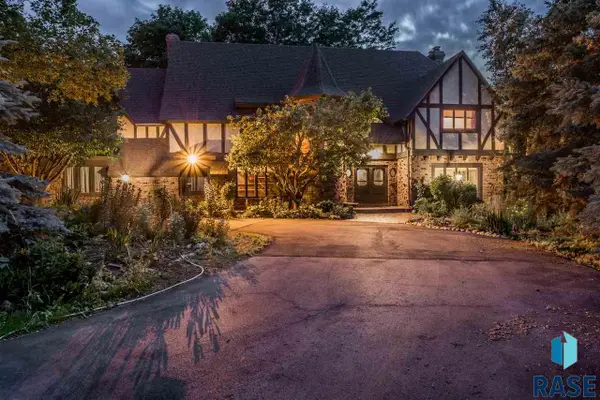 $2,250,000Active6 beds 6 baths4,898 sq. ft.
$2,250,000Active6 beds 6 baths4,898 sq. ft.2800 E Stonehedge Ln, Sioux Falls, SD 57103
MLS# 22508147Listed by: CENTURY 21 ADVANTAGE - Open Sun, 2:30 to 3:30pmNew
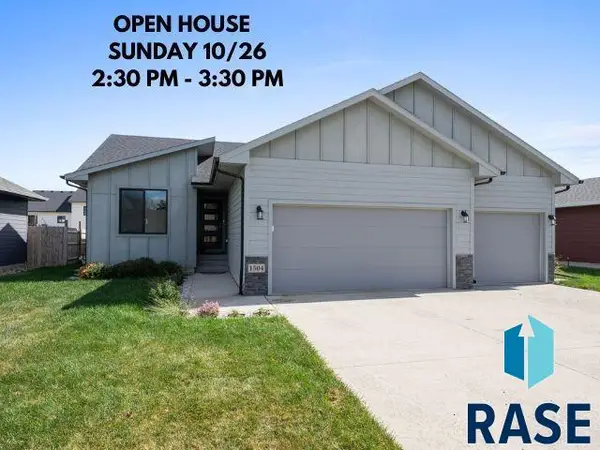 $405,000Active4 beds 3 baths1,944 sq. ft.
$405,000Active4 beds 3 baths1,944 sq. ft.1504 S Gill Ave, Sioux Falls, SD 57106
MLS# 22508137Listed by: HEGG, REALTORS - New
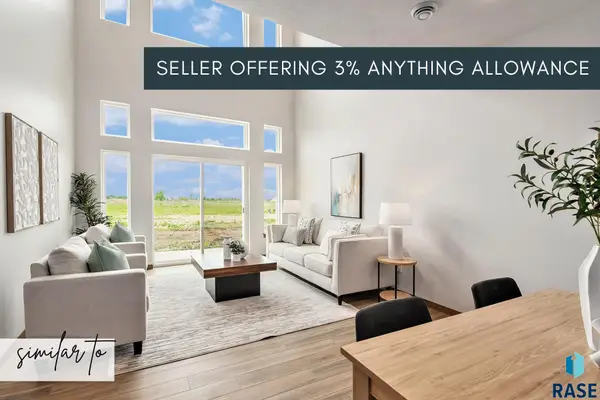 $318,400Active3 beds 3 baths1,657 sq. ft.
$318,400Active3 beds 3 baths1,657 sq. ft.3500 S Jerome Pl, Sioux Falls, SD 57106
MLS# 22508138Listed by: KELLER WILLIAMS REALTY SIOUX FALLS - Open Sat, 3:30 to 4:30pmNew
 $285,000Active3 beds 2 baths1,608 sq. ft.
$285,000Active3 beds 2 baths1,608 sq. ft.5301 S Holbrook Ave, Sioux Falls, SD 57106
MLS# 22508140Listed by: KELLER WILLIAMS REALTY SIOUX FALLS - New
 $275,000Active3 beds 2 baths1,912 sq. ft.
$275,000Active3 beds 2 baths1,912 sq. ft.804 S Bahnson Ave, Sioux Falls, SD 57103
MLS# 22508141Listed by: KELLER WILLIAMS REALTY SIOUX FALLS - New
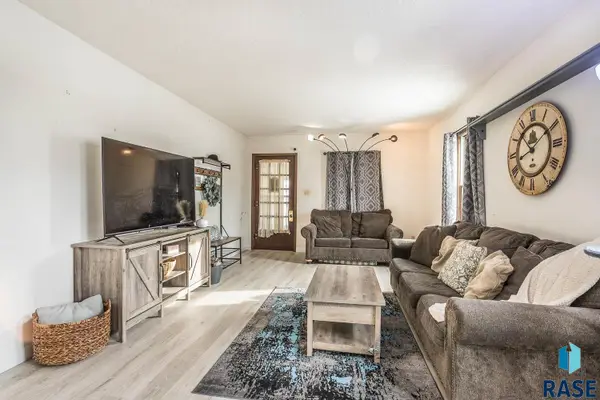 $215,000Active4 beds 2 baths1,547 sq. ft.
$215,000Active4 beds 2 baths1,547 sq. ft.311 S Walts Ave, Sioux Falls, SD 57104
MLS# 22508143Listed by: HEGG, REALTORS - Open Sat, 11am to 12:30pmNew
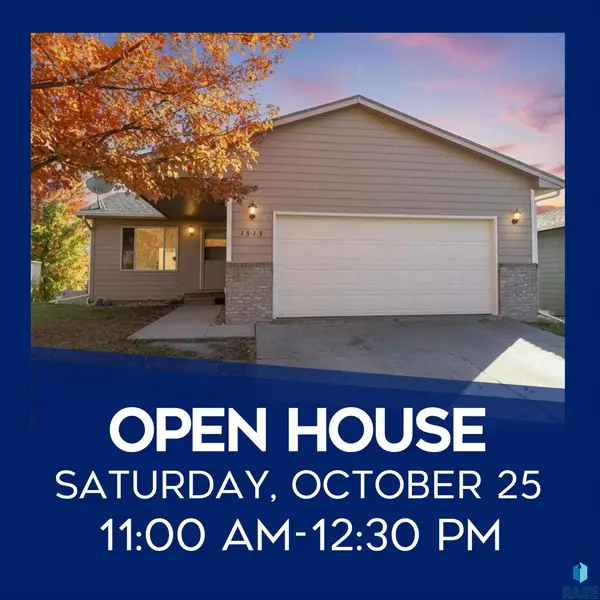 $259,900Active3 beds 2 baths1,055 sq. ft.
$259,900Active3 beds 2 baths1,055 sq. ft.1513 E 71st St N, Sioux Falls, SD 57104
MLS# 22508145Listed by: COLDWELL BANKER EMPIRE REALTY - Open Sun, 12:30 to 1:30pmNew
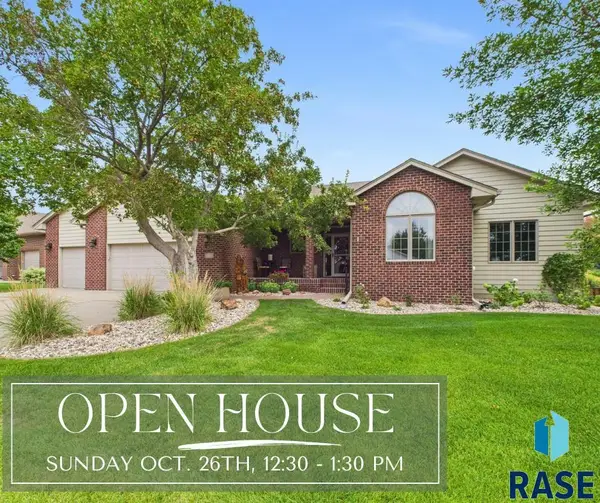 $770,000Active4 beds 3 baths3,429 sq. ft.
$770,000Active4 beds 3 baths3,429 sq. ft.6312 S Limerick Cir, Sioux Falls, SD 57108
MLS# 22508134Listed by: HEGG, REALTORS
