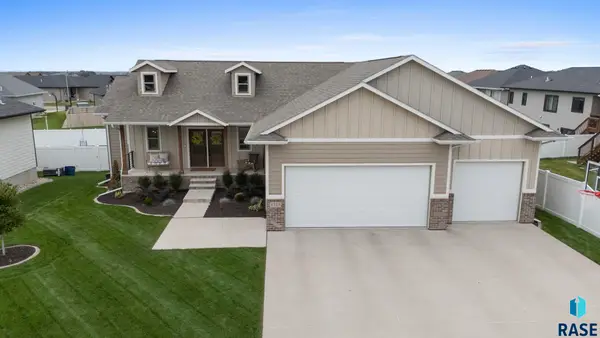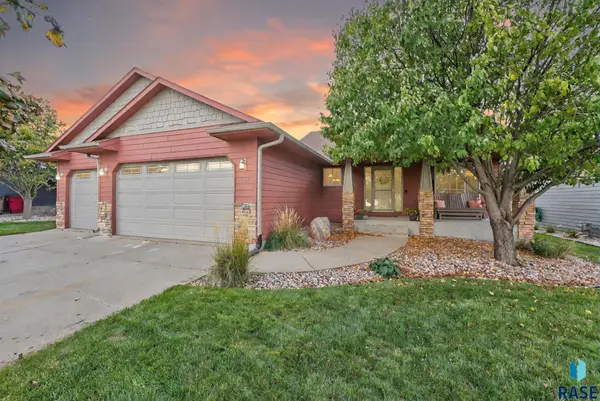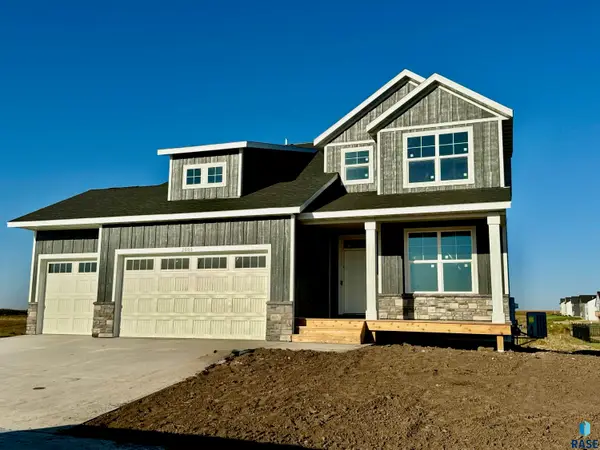3005 W 90th St, Sioux Falls, SD 57108
Local realty services provided by:Better Homes and Gardens Real Estate Beyond
3005 W 90th St,Sioux Falls, SD 57108
$449,900
- 3 Beds
- 3 Baths
- 2,357 sq. ft.
- Single family
- Pending
Listed by:gretchen shafer
Office:hegg, realtors
MLS#:22507024
Source:SD_RASE
Price summary
- Price:$449,900
- Price per sq. ft.:$190.88
About this home
Step inside this welcoming 3 bed, 3 bath multi-level home and be greeted by an open, airy main floor. The spacious living room boasts vaulted ceilings, abundant natural light, and soothing neutral tones, creating the perfect backdrop for everyday living. Flow seamlessly into the dining area with rich hardwood floors and a slider that leads to a covered deck—ideal for enjoying morning coffee or evening gatherings. The kitchen is a true standout with granite countertops, tiled backsplash, stainless steel appliances, island seating, and pull-out cabinetry for easy organization. Head upstairs where all three bedrooms are conveniently located on one level. The primary suite feels like a retreat with its walk-in closet, heated tile floors, and tiled walk-in shower. Two additional bedrooms and a full bath complete this level, offering both comfort and functionality. On the third level, you’ll find a warm and inviting family room with a cozy fireplace and a charming nook—perfect for games, books, or hobbies. This level also features a whirlpool bath and a convenient laundry room. The fourth-level basement remains unfinished, providing ample storage or room to expand. The exterior is just as impressive, with thoughtful landscaping, a fenced yard, underground sprinklers, and a private hot tub and pergola area for outdoor relaxation. A heated 3-stall garage rounds out the property, adding comfort and convenience. Located in a desirable neighborhood, this home is both welcoming and practical—ready for you to move right in and make it your own.
Contact an agent
Home facts
- Year built:2010
- Listing ID #:22507024
- Added:13 day(s) ago
- Updated:September 15, 2025 at 05:16 PM
Rooms and interior
- Bedrooms:3
- Total bathrooms:3
- Full bathrooms:2
- Living area:2,357 sq. ft.
Heating and cooling
- Cooling:One Central Air Unit
- Heating:Central Natural Gas
Structure and exterior
- Roof:Shingle Composition
- Year built:2010
- Building area:2,357 sq. ft.
- Lot area:0.23 Acres
Schools
- High school:Harrisburg HS
- Middle school:North Middle School - Harrisburg School District 41-2
- Elementary school:Harrisburg Endeavor ES
Utilities
- Water:City Water
- Sewer:City Sewer
Finances and disclosures
- Price:$449,900
- Price per sq. ft.:$190.88
- Tax amount:$6,568
New listings near 3005 W 90th St
- New
 $288,900Active3 beds 3 baths1,399 sq. ft.
$288,900Active3 beds 3 baths1,399 sq. ft.8015 E Tencate Pl, Sioux Falls, SD 57110
MLS# 22507364Listed by: KELLER WILLIAMS REALTY SIOUX FALLS - New
 $362,000Active4 beds 2 baths1,972 sq. ft.
$362,000Active4 beds 2 baths1,972 sq. ft.7200 W 61st St, Sioux Falls, SD 57106
MLS# 22507360Listed by: KELLER WILLIAMS REALTY SIOUX FALLS - Open Sat, 11am to 12:30pmNew
 $245,000Active3 beds 2 baths1,366 sq. ft.
$245,000Active3 beds 2 baths1,366 sq. ft.1123 N Summit Ave, Sioux Falls, SD 57104
MLS# 22507361Listed by: COLDWELL BANKER EMPIRE REALTY - New
 $288,900Active3 beds 3 baths1,399 sq. ft.
$288,900Active3 beds 3 baths1,399 sq. ft.8017 E Tencate Pl, Sioux Falls, SD 57110
MLS# 22507363Listed by: KELLER WILLIAMS REALTY SIOUX FALLS - New
 $419,900Active2 beds 2 baths1,488 sq. ft.
$419,900Active2 beds 2 baths1,488 sq. ft.8605 W Bryggen Ct, Sioux Falls, SD 57107
MLS# 22507354Listed by: BENDER REALTORS - New
 $400,000Active5 beds 3 baths2,685 sq. ft.
$400,000Active5 beds 3 baths2,685 sq. ft.2621 S Avondale Ave, Sioux Falls, SD 57110
MLS# 22507358Listed by: 605 REAL ESTATE LLC - Open Sun, 1:30 to 2:30pmNew
 $345,000Active3 beds 2 baths1,148 sq. ft.
$345,000Active3 beds 2 baths1,148 sq. ft.6749 W Viola Ct, Sioux Falls, SD 57107-1627
MLS# 22507359Listed by: RESULTS REAL ESTATE - New
 $550,000Active4 beds 3 baths2,553 sq. ft.
$550,000Active4 beds 3 baths2,553 sq. ft.6723 E 45th St, Sioux Falls, SD 57110
MLS# 22507210Listed by: HEGG, REALTORS - Open Sat, 1 to 2pmNew
 $419,000Active4 beds 3 baths2,134 sq. ft.
$419,000Active4 beds 3 baths2,134 sq. ft.4105 W 91st St, Sioux Falls, SD 57108
MLS# 22507349Listed by: KELLER WILLIAMS REALTY SIOUX FALLS - New
 $559,900Active5 beds 4 baths3,080 sq. ft.
$559,900Active5 beds 4 baths3,080 sq. ft.2005 N Valley View Rd, Sioux Falls, SD 57107
MLS# 22507348Listed by: HEGG, REALTORS
