301 E 26th St, Sioux Falls, SD 57105
Local realty services provided by:Better Homes and Gardens Real Estate Beyond
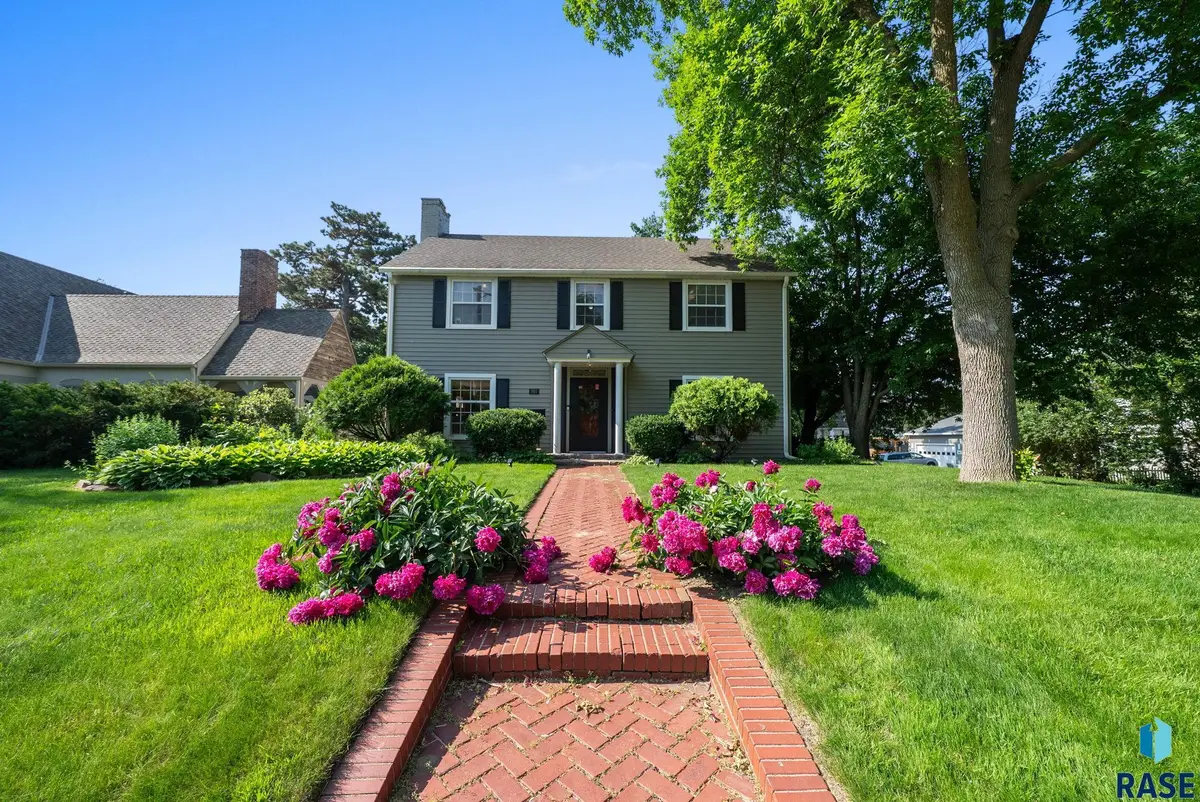
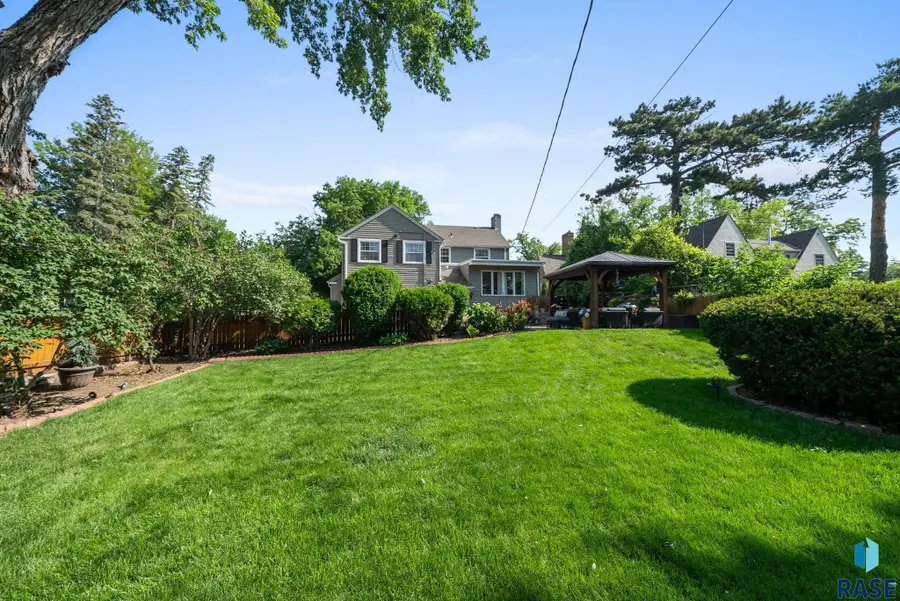
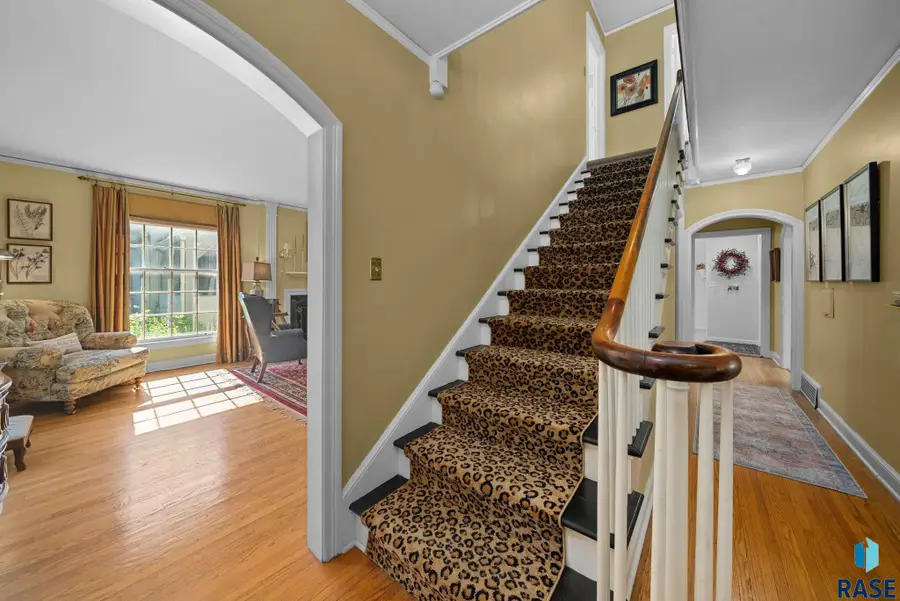
301 E 26th St,Sioux Falls, SD 57105
$785,000
- 5 Beds
- 4 Baths
- 3,710 sq. ft.
- Single family
- Pending
Listed by:margot middlen
Office:re/max professionals inc
MLS#:22504913
Source:SD_RASE
Price summary
- Price:$785,000
- Price per sq. ft.:$211.59
About this home
McKennan Park? Pendar Lane? These two highly desirable destinations converge at this magical home on the corner of Pendar Lane and 26th St. Loaded with character. This is a house you must see to believe!! All rooms are filled with light from the many large windows that offer awesome views of McKennan Park! Just the right updates add to the historic charm and character you are looking for. Gorgeous, remodeled kitchen with Showplace cabinets, big island, Quartz tops and unique cork flooring. This home has a distinguished pedigree... Designed by renowned architect Harold Spitznagel and built in 1932 you can tell it's solid as a rock. Almost sound proof! You will enjoy 5 bedrooms, 4 baths including a spectacular Primary Suite with private bath. Main floor family room plus another rec room in the basement offers space for everyone of all ages to play. Large privacy fenced yard with gorgeous flower garden. There is an attached double garage plus an extra parking pad with room for a future 2 car garage as well. Occupied by the same family for 36 years, it's now your time to own this legacy home. Seller is a licensed real estate broker in SD.
Contact an agent
Home facts
- Year built:1932
- Listing Id #:22504913
- Added:48 day(s) ago
- Updated:August 04, 2025 at 12:51 AM
Rooms and interior
- Bedrooms:5
- Total bathrooms:4
- Full bathrooms:1
- Half bathrooms:1
- Living area:3,710 sq. ft.
Heating and cooling
- Cooling:One Central Air Unit
- Heating:Central Natural Gas
Structure and exterior
- Roof:Shingle Composition
- Year built:1932
- Building area:3,710 sq. ft.
- Lot area:0.26 Acres
Schools
- High school:Lincoln HS
- Middle school:Patrick Henry MS
- Elementary school:Susan B Anthony ES
Utilities
- Water:City Water
- Sewer:City Sewer
Finances and disclosures
- Price:$785,000
- Price per sq. ft.:$211.59
- Tax amount:$6,940
New listings near 301 E 26th St
- Open Sun, 1 to 2:30pmNew
 $615,000Active5 beds 3 baths3,117 sq. ft.
$615,000Active5 beds 3 baths3,117 sq. ft.7104 S Cabot Cir, Sioux Falls, SD 57108
MLS# 22506329Listed by: BERKSHIRE HATHAWAY HOMESERVICES MIDWEST REALTY - SIOUX FALLS - New
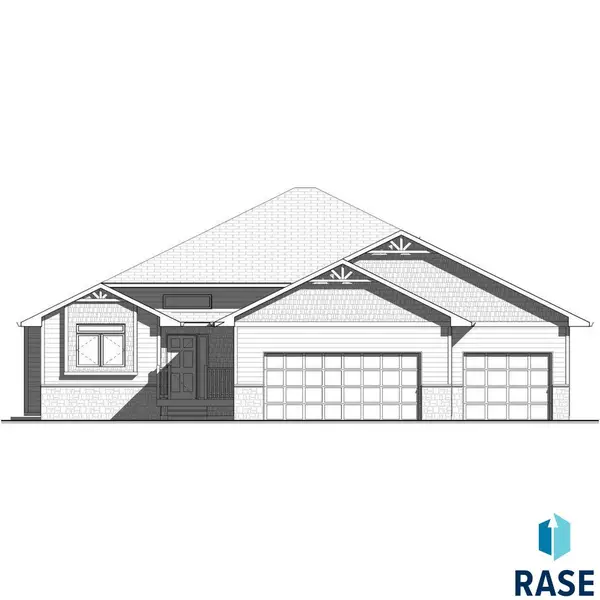 $432,900Active2 beds 2 baths1,285 sq. ft.
$432,900Active2 beds 2 baths1,285 sq. ft.3340 N Geneva Trl, Sioux Falls, SD 57107
MLS# 22506330Listed by: BETTER HOMES AND GARDENS REAL ESTATE BEYOND - New
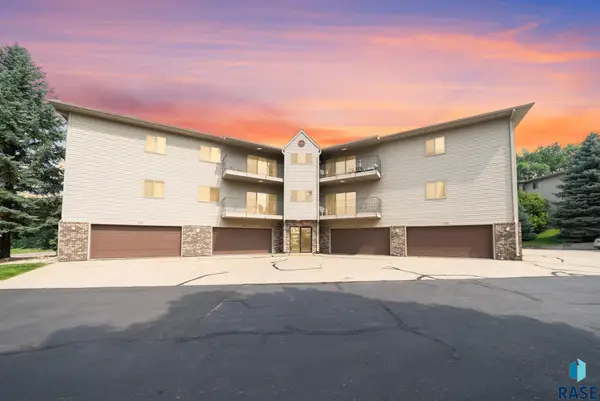 $213,000Active2 beds 2 baths1,350 sq. ft.
$213,000Active2 beds 2 baths1,350 sq. ft.1510 S Southeastern Ave, Sioux Falls, SD 57103
MLS# 22506323Listed by: KELLER WILLIAMS REALTY SIOUX FALLS - New
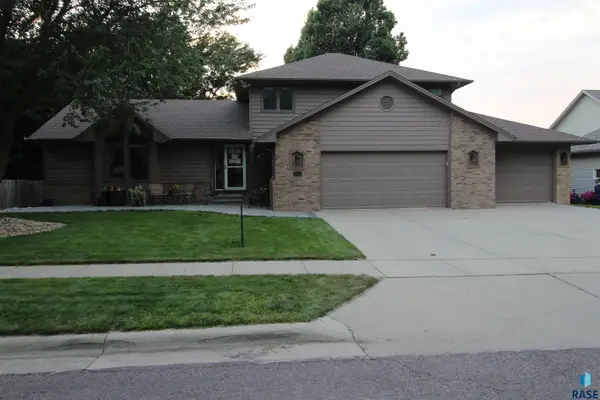 $487,500Active4 beds 4 baths2,136 sq. ft.
$487,500Active4 beds 4 baths2,136 sq. ft.1005 N Breckenridge Cir, Sioux Falls, SD 57110
MLS# 22506324Listed by: HEGG, REALTORS - New
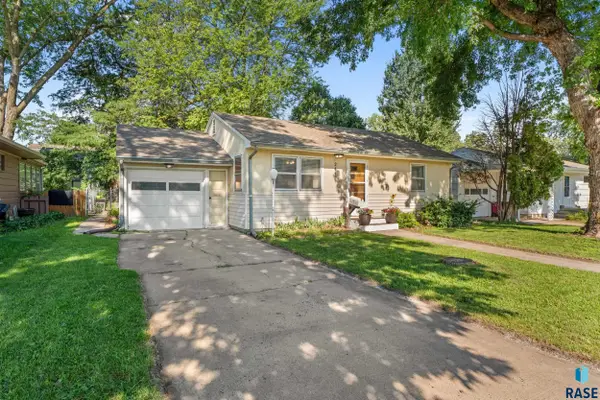 $275,000Active2 beds 2 baths1,562 sq. ft.
$275,000Active2 beds 2 baths1,562 sq. ft.2417 S Lake Ave, Sioux Falls, SD 57105
MLS# 22506325Listed by: CENTURY 21 ADVANTAGE - New
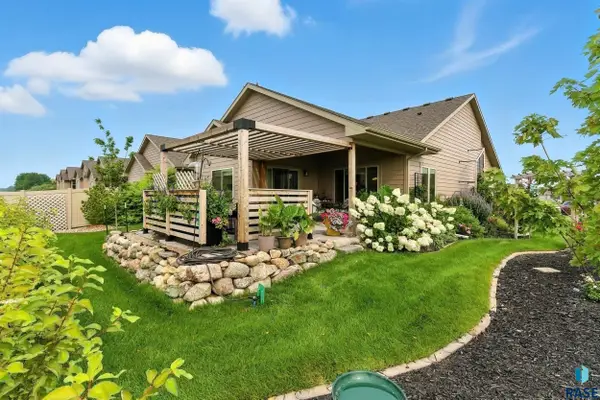 $499,900Active2 beds 2 baths1,773 sq. ft.
$499,900Active2 beds 2 baths1,773 sq. ft.2433 E Joshua Cir, Sioux Falls, SD 57108-8590
MLS# 22506326Listed by: BERKSHIRE HATHAWAY HOMESERVICES MIDWEST REALTY - SIOUX FALLS - Open Sat, 2 to 3pmNew
 $384,900Active4 beds 3 baths2,421 sq. ft.
$384,900Active4 beds 3 baths2,421 sq. ft.5215 E Belmont St, Sioux Falls, SD 57110
MLS# 22506317Listed by: 605 REAL ESTATE LLC - New
 $117,000Active2 beds 1 baths768 sq. ft.
$117,000Active2 beds 1 baths768 sq. ft.3604 S Gateway Blvd #204, Sioux Falls, SD 57106
MLS# 22506318Listed by: RE/MAX PROFESSIONALS INC - New
 $245,000Active3 beds 1 baths1,346 sq. ft.
$245,000Active3 beds 1 baths1,346 sq. ft.805 W 37th St, Sioux Falls, SD 57105
MLS# 22506315Listed by: KELLER WILLIAMS REALTY SIOUX FALLS - New
 $1,200,000Active-- beds -- baths7,250 sq. ft.
$1,200,000Active-- beds -- baths7,250 sq. ft.304 - 308 S Conklin Ave, Sioux Falls, SD 57103
MLS# 22506308Listed by: 605 REAL ESTATE LLC
