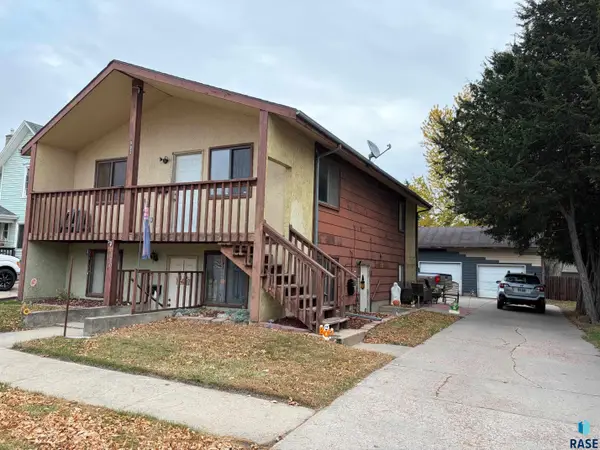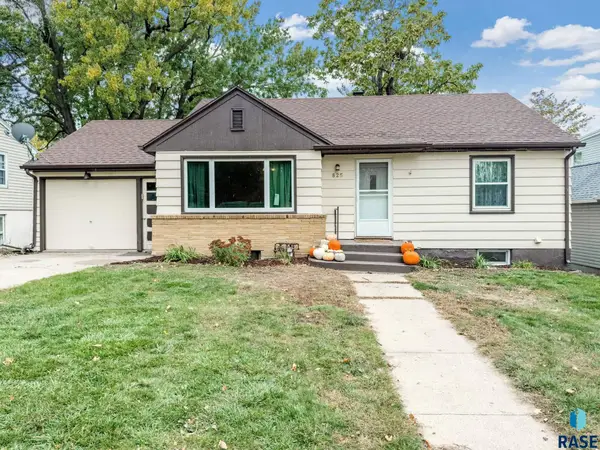3201 E Stoney Brook Trl, Sioux Falls, SD 57108
Local realty services provided by:Better Homes and Gardens Real Estate Beyond
3201 E Stoney Brook Trl,Sioux Falls, SD 57108
$384,900
- 2 Beds
- 2 Baths
- 1,497 sq. ft.
- Townhouse
- Pending
Listed by: melissa eich
Office: ameri/star real estate, inc.
MLS#:22507429
Source:SD_RASE
Price summary
- Price:$384,900
- Price per sq. ft.:$257.11
About this home
Enjoy the ease of one-level living without the sacrifice in this immaculate 2 bedroom, 2 bath Twin home set on a corner lot with mature trees & beautiful landscaping. Excellent curb appeal with a covered patio & tranquil views of the blooming flowers. Pass through a spacious entry to find a thoughtfully designed kitchen featuring solid surface countertops & backsplash, slate appl (gas stove!), under-cabinet lighting, pantry and center island perfect for gathering. The spacious living room is anchored by a custom, handcrafted floor-to-ceiling entertainment center and opens to a bright & inviting sunroom via gorgeous oversized glass paneled doors. The sunroom is an easy favorite—lined with windows & featuring a custom barnwood wall and cozy electric fireplace making it the perfect spot to unwind. The spacious master bed offers a walk-in closet + attached bath with double sinks, full linen closet & Onyx shower. Peaceful mornings or quiet evenings are always on the agenda with a 2nd covered patio just off the sunroom. No sacrifices on space here with an oversized triple stall garage w/floor drain & workshop area, big storage room lined with shelving and large shed! All the extras included- whole home humidifier, water softener, laundry w/sink (w/d stays) and more. Welcome to the good life!
Contact an agent
Home facts
- Year built:2016
- Listing ID #:22507429
- Added:98 day(s) ago
- Updated:November 14, 2025 at 10:02 PM
Rooms and interior
- Bedrooms:2
- Total bathrooms:2
- Full bathrooms:1
- Living area:1,497 sq. ft.
Heating and cooling
- Cooling:One Central Air Unit
- Heating:Central Natural Gas
Structure and exterior
- Roof:Shingle Composition
- Year built:2016
- Building area:1,497 sq. ft.
- Lot area:0.18 Acres
Schools
- High school:Harrisburg HS
- Middle school:Harrisburg East Middle School
- Elementary school:Horizon Elementary
Utilities
- Water:City Water
- Sewer:City Sewer
Finances and disclosures
- Price:$384,900
- Price per sq. ft.:$257.11
- Tax amount:$5,644
New listings near 3201 E Stoney Brook Trl
 $1,250,000Pending4 beds 4 baths4,550 sq. ft.
$1,250,000Pending4 beds 4 baths4,550 sq. ft.7502 S Grand Arbor Ct, Sioux Falls, SD 57108
MLS# 22508601Listed by: KELLER WILLIAMS REALTY SIOUX FALLS- New
 $189,900Active-- beds -- baths1,920 sq. ft.
$189,900Active-- beds -- baths1,920 sq. ft.900 N Kiwanis Ave, Sioux Falls, SD 57104
MLS# 22508603Listed by: KELLER WILLIAMS REALTY SIOUX FALLS - New
 $599,900Active5 beds 3 baths2,769 sq. ft.
$599,900Active5 beds 3 baths2,769 sq. ft.1917 S Firefly Dr, Sioux Falls, SD 57110
MLS# 22508604Listed by: AMY STOCKBERGER REAL ESTATE - New
 $285,000Active3 beds 2 baths1,722 sq. ft.
$285,000Active3 beds 2 baths1,722 sq. ft.825 S Willow Ave, Sioux Falls, SD 57104
MLS# 22508596Listed by: 605 REAL ESTATE LLC - New
 $391,135Active4 beds 3 baths1,864 sq. ft.
$391,135Active4 beds 3 baths1,864 sq. ft.7220 E Waters Edge Pl, Sioux Falls, SD 57110
MLS# 22508597Listed by: SIGNATURE REAL ESTATE & DEVELOPMENT SERVICES L.L.C. - New
 $219,900Active3 beds 2 baths1,613 sq. ft.
$219,900Active3 beds 2 baths1,613 sq. ft.1505 S Olive Dr, Sioux Falls, SD 57103
MLS# 22508595Listed by: HEGG, REALTORS - Open Sun, 1 to 2:30pmNew
 $425,000Active4 beds 3 baths2,265 sq. ft.
$425,000Active4 beds 3 baths2,265 sq. ft.5409 S Whisper Cove Trl, Sioux Falls, SD 57108
MLS# 22508590Listed by: KELLER WILLIAMS REALTY SIOUX FALLS - New
 $300,000Active-- beds -- baths2,358 sq. ft.
$300,000Active-- beds -- baths2,358 sq. ft.215 E 14th St, Sioux Falls, SD 57104
MLS# 22508591Listed by: GRAND SOTHEBYS INTERNATIONAL REALTY - New
 $328,000Active3 beds 3 baths2,370 sq. ft.
$328,000Active3 beds 3 baths2,370 sq. ft.5301 W 32nd St, Sioux Falls, SD 57106
MLS# 22508592Listed by: THE EXPERIENCE REAL ESTATE - New
 $350,000Active-- beds -- baths2,112 sq. ft.
$350,000Active-- beds -- baths2,112 sq. ft.609 S 2nd Ave, Sioux Falls, SD 57104
MLS# 22508593Listed by: GRAND SOTHEBYS INTERNATIONAL REALTY
