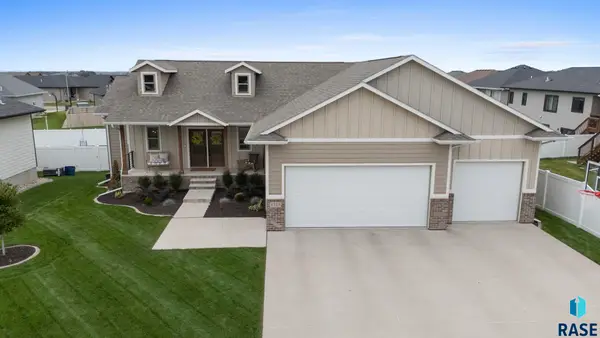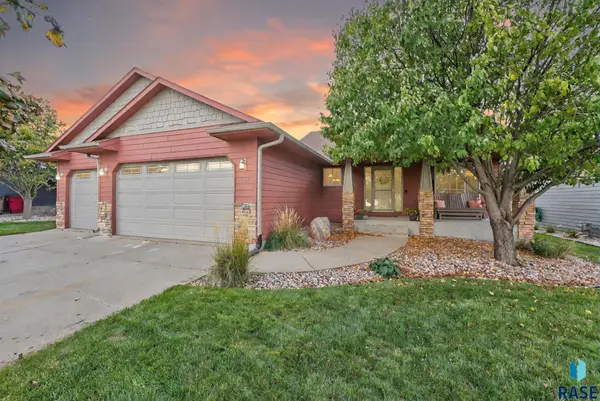3700 E Peony Pl #206, Sioux Falls, SD 57103
Local realty services provided by:Better Homes and Gardens Real Estate Beyond
3700 E Peony Pl #206,Sioux Falls, SD 57103
$220,000
- 2 Beds
- 2 Baths
- 1,244 sq. ft.
- Condominium
- Pending
Listed by:trisha kirkegaard
Office:amy stockberger real estate
MLS#:22505536
Source:SD_RASE
Price summary
- Price:$220,000
- Price per sq. ft.:$176.85
- Monthly HOA dues:$300
About this home
Step into easy living with this beautifully updated second floor ranch style condo that blends comfort and convenience in every detail Featuring brand new wood flooring and fresh paint in 2024 this home offers a crisp move in ready feel from the moment you enter Morning light pours onto the private deck the perfect place to start your day with coffee and calm The kitchen is ideal for home cooks complete with a breakfast bar that opens to the living space for effortless entertaining The spacious primary suite includes a private bath and walk in closet while in unit laundry keeps everything on one level An elevator adds everyday ease and accessibility A spacious two stall garage with extended storage provides plenty of room for your vehicles and everything else you want to keep organized Beyond the unit the community amenities are unmatched from the fully equipped kitchen and game room with pool table for entertaining guests to the on site fitness room and grand furnished lobby Enjoy the serenity of a shared community garden and the social lifestyle of this well appointed building.
Contact an agent
Home facts
- Year built:1997
- Listing ID #:22505536
- Added:70 day(s) ago
- Updated:August 12, 2025 at 05:55 PM
Rooms and interior
- Bedrooms:2
- Total bathrooms:2
- Full bathrooms:2
- Living area:1,244 sq. ft.
Heating and cooling
- Cooling:One Central Air Unit
- Heating:Central Natural Gas
Structure and exterior
- Roof:Shingle Composition
- Year built:1997
- Building area:1,244 sq. ft.
- Lot area:0.09 Acres
Schools
- High school:Washington HS
- Middle school:Ben Reifel Middle School
- Elementary school:John Harris ES
Utilities
- Water:City Water
- Sewer:City Sewer
Finances and disclosures
- Price:$220,000
- Price per sq. ft.:$176.85
- Tax amount:$2,533
New listings near 3700 E Peony Pl #206
- New
 $825,000Active4 beds 4 baths2,848 sq. ft.
$825,000Active4 beds 4 baths2,848 sq. ft.2209 S Main Ave, Sioux Falls, SD 57105
MLS# 22507366Listed by: HEGG, REALTORS - New
 $288,900Active3 beds 3 baths1,399 sq. ft.
$288,900Active3 beds 3 baths1,399 sq. ft.8015 E Tencate Pl, Sioux Falls, SD 57110
MLS# 22507364Listed by: KELLER WILLIAMS REALTY SIOUX FALLS - New
 $362,000Active4 beds 2 baths1,972 sq. ft.
$362,000Active4 beds 2 baths1,972 sq. ft.7200 W 61st St, Sioux Falls, SD 57106
MLS# 22507360Listed by: KELLER WILLIAMS REALTY SIOUX FALLS - Open Sat, 11am to 12:30pmNew
 $245,000Active3 beds 2 baths1,366 sq. ft.
$245,000Active3 beds 2 baths1,366 sq. ft.1123 N Summit Ave, Sioux Falls, SD 57104
MLS# 22507361Listed by: COLDWELL BANKER EMPIRE REALTY - New
 $288,900Active3 beds 3 baths1,399 sq. ft.
$288,900Active3 beds 3 baths1,399 sq. ft.8017 E Tencate Pl, Sioux Falls, SD 57110
MLS# 22507363Listed by: KELLER WILLIAMS REALTY SIOUX FALLS - New
 $419,900Active2 beds 2 baths1,488 sq. ft.
$419,900Active2 beds 2 baths1,488 sq. ft.8605 W Bryggen Ct, Sioux Falls, SD 57107
MLS# 22507354Listed by: BENDER REALTORS - New
 $400,000Active5 beds 3 baths2,685 sq. ft.
$400,000Active5 beds 3 baths2,685 sq. ft.2621 S Avondale Ave, Sioux Falls, SD 57110
MLS# 22507358Listed by: 605 REAL ESTATE LLC - Open Sun, 1:30 to 2:30pmNew
 $345,000Active3 beds 2 baths1,148 sq. ft.
$345,000Active3 beds 2 baths1,148 sq. ft.6749 W Viola Ct, Sioux Falls, SD 57107-1627
MLS# 22507359Listed by: RESULTS REAL ESTATE - New
 $550,000Active4 beds 3 baths2,553 sq. ft.
$550,000Active4 beds 3 baths2,553 sq. ft.6723 E 45th St, Sioux Falls, SD 57110
MLS# 22507210Listed by: HEGG, REALTORS - Open Sat, 1 to 2pmNew
 $419,000Active4 beds 3 baths2,134 sq. ft.
$419,000Active4 beds 3 baths2,134 sq. ft.4105 W 91st St, Sioux Falls, SD 57108
MLS# 22507349Listed by: KELLER WILLIAMS REALTY SIOUX FALLS
