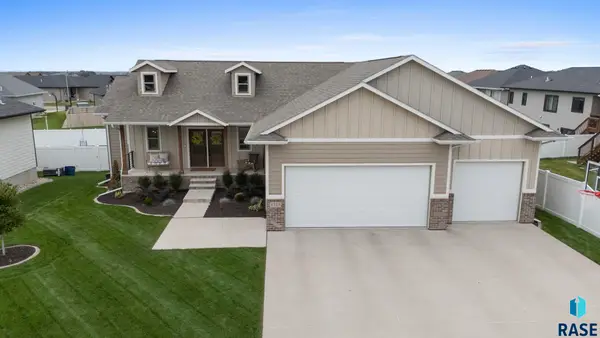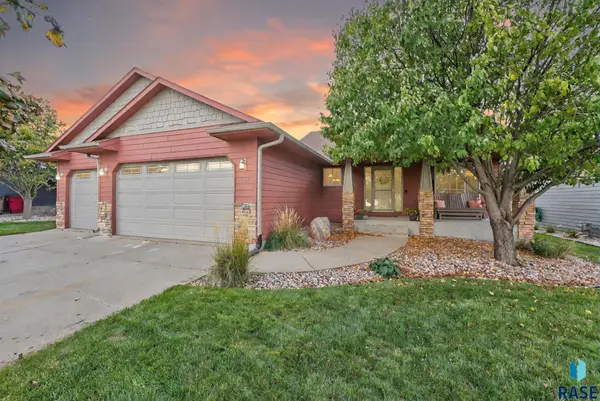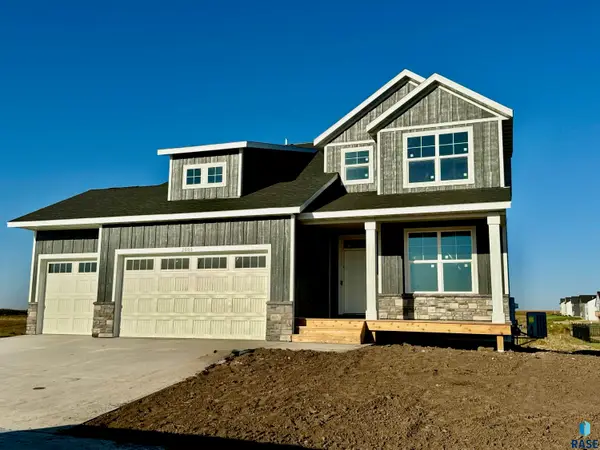3809 S Lisanne Ave, Sioux Falls, SD 57103-7229
Local realty services provided by:Better Homes and Gardens Real Estate Beyond
Listed by:julie bruflat
Office:hegg, realtors
MLS#:22506007
Source:SD_RASE
Price summary
- Price:$535,500
- Price per sq. ft.:$205.02
About this home
When you walk through this front door, get ready to experience a custom-built home touched by excellent designs, updates galore and the chance to be blessed with this wonderful address! Straight out of Home & Garden Magazine, this home has been designed to perfection, inside and out. Each room has been decorated and updated with quality and style, including fresh, new ceilings, a kitchen remodeled with custom cabinets, new appliances, granite countertops, large granite composite sink with dual sensor touchless faucet, and a large peninsula. Guests won’t be congregating in the kitchen when they see the magnificent four-season room designed and built for comfort, warmth, and beauty all around. The heated flooring and gas fireplace will keep you nice and toasty in the chilly months and the new Fujitsu mini-split A/C will keep you cool on those hot and sticky days. The Primary Suite offers a walk-in closet, an ensuite with double sinks and a jetted tub/shower perfect for soothing sore muscles. The large guest bath has a glass enclosed walk-in tiled shower and a built-in vanity. All four bedrooms were designed to allow for king-size beds and plenty of closet space. You won’t find a more beautiful, private, and peaceful backyard where all can enjoy the Koi pond with stream and waterfalls, professionally designed landscaping and lighting, a brick paver patio to entertain and several mature shade providing trees. It could be your Zen place. This is a home you MUST experience!
Contact an agent
Home facts
- Year built:1998
- Listing ID #:22506007
- Added:51 day(s) ago
- Updated:August 25, 2025 at 04:53 AM
Rooms and interior
- Bedrooms:4
- Total bathrooms:3
- Full bathrooms:2
- Living area:2,612 sq. ft.
Heating and cooling
- Cooling:One Central Air Unit, Wall Unit
- Heating:90% Efficient, Central Natural Gas, Electric Baseboard
Structure and exterior
- Roof:Shingle Composition
- Year built:1998
- Building area:2,612 sq. ft.
- Lot area:0.26 Acres
Schools
- High school:Washington HS
- Middle school:Ben Reifel Middle School
- Elementary school:Harvey Dunn ES
Utilities
- Water:City Water
- Sewer:City Sewer
Finances and disclosures
- Price:$535,500
- Price per sq. ft.:$205.02
- Tax amount:$5,533
New listings near 3809 S Lisanne Ave
- New
 $288,900Active3 beds 3 baths1,399 sq. ft.
$288,900Active3 beds 3 baths1,399 sq. ft.8015 E Tencate Pl, Sioux Falls, SD 57110
MLS# 22507364Listed by: KELLER WILLIAMS REALTY SIOUX FALLS - New
 $362,000Active4 beds 2 baths1,972 sq. ft.
$362,000Active4 beds 2 baths1,972 sq. ft.7200 W 61st St, Sioux Falls, SD 57106
MLS# 22507360Listed by: KELLER WILLIAMS REALTY SIOUX FALLS - Open Sat, 11am to 12:30pmNew
 $245,000Active3 beds 2 baths1,366 sq. ft.
$245,000Active3 beds 2 baths1,366 sq. ft.1123 N Summit Ave, Sioux Falls, SD 57104
MLS# 22507361Listed by: COLDWELL BANKER EMPIRE REALTY - New
 $288,900Active3 beds 3 baths1,399 sq. ft.
$288,900Active3 beds 3 baths1,399 sq. ft.8017 E Tencate Pl, Sioux Falls, SD 57110
MLS# 22507363Listed by: KELLER WILLIAMS REALTY SIOUX FALLS - New
 $419,900Active2 beds 2 baths1,488 sq. ft.
$419,900Active2 beds 2 baths1,488 sq. ft.8605 W Bryggen Ct, Sioux Falls, SD 57107
MLS# 22507354Listed by: BENDER REALTORS - New
 $400,000Active5 beds 3 baths2,685 sq. ft.
$400,000Active5 beds 3 baths2,685 sq. ft.2621 S Avondale Ave, Sioux Falls, SD 57110
MLS# 22507358Listed by: 605 REAL ESTATE LLC - Open Sun, 1:30 to 2:30pmNew
 $345,000Active3 beds 2 baths1,148 sq. ft.
$345,000Active3 beds 2 baths1,148 sq. ft.6749 W Viola Ct, Sioux Falls, SD 57107-1627
MLS# 22507359Listed by: RESULTS REAL ESTATE - New
 $550,000Active4 beds 3 baths2,553 sq. ft.
$550,000Active4 beds 3 baths2,553 sq. ft.6723 E 45th St, Sioux Falls, SD 57110
MLS# 22507210Listed by: HEGG, REALTORS - Open Sat, 1 to 2pmNew
 $419,000Active4 beds 3 baths2,134 sq. ft.
$419,000Active4 beds 3 baths2,134 sq. ft.4105 W 91st St, Sioux Falls, SD 57108
MLS# 22507349Listed by: KELLER WILLIAMS REALTY SIOUX FALLS - New
 $559,900Active5 beds 4 baths3,080 sq. ft.
$559,900Active5 beds 4 baths3,080 sq. ft.2005 N Valley View Rd, Sioux Falls, SD 57107
MLS# 22507348Listed by: HEGG, REALTORS
