3908 W 89th St, Sioux Falls, SD 57108
Local realty services provided by:Better Homes and Gardens Real Estate Beyond
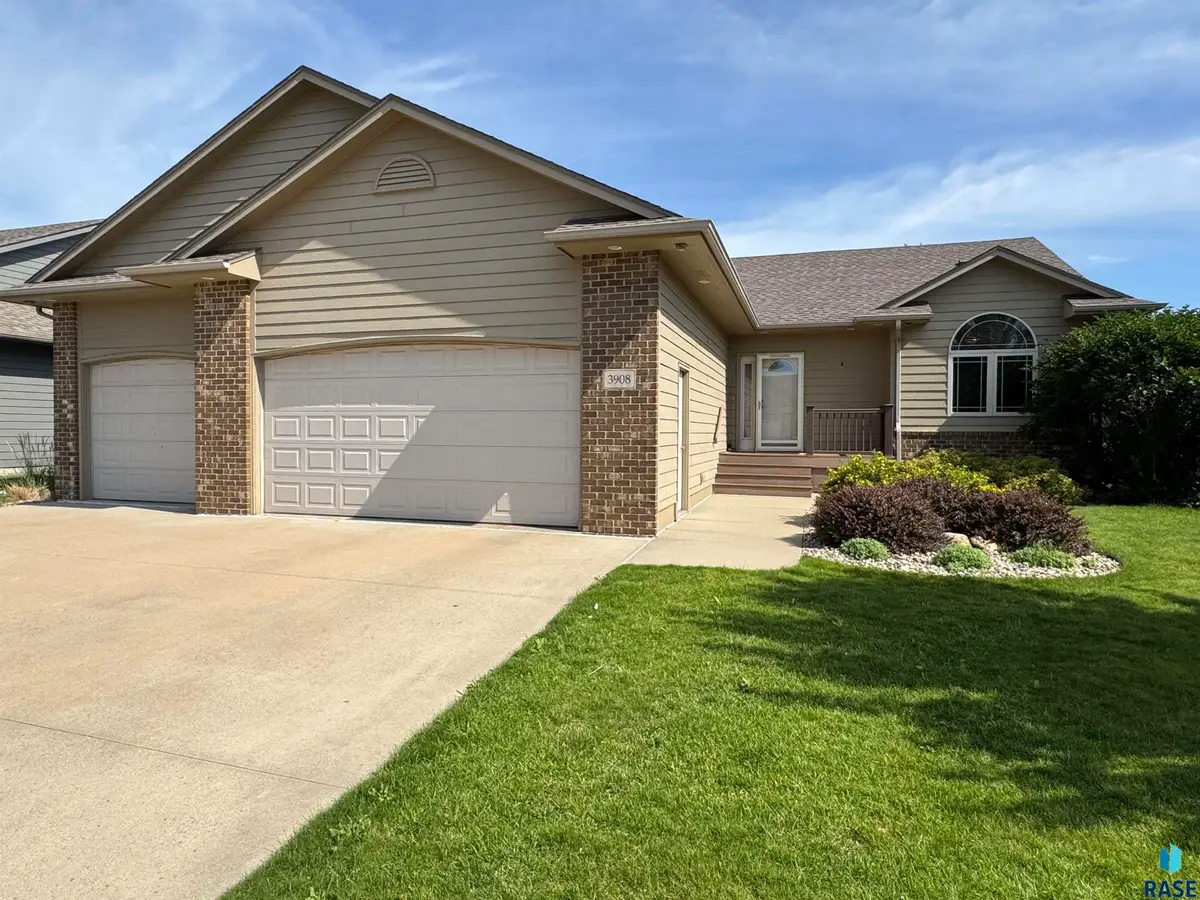
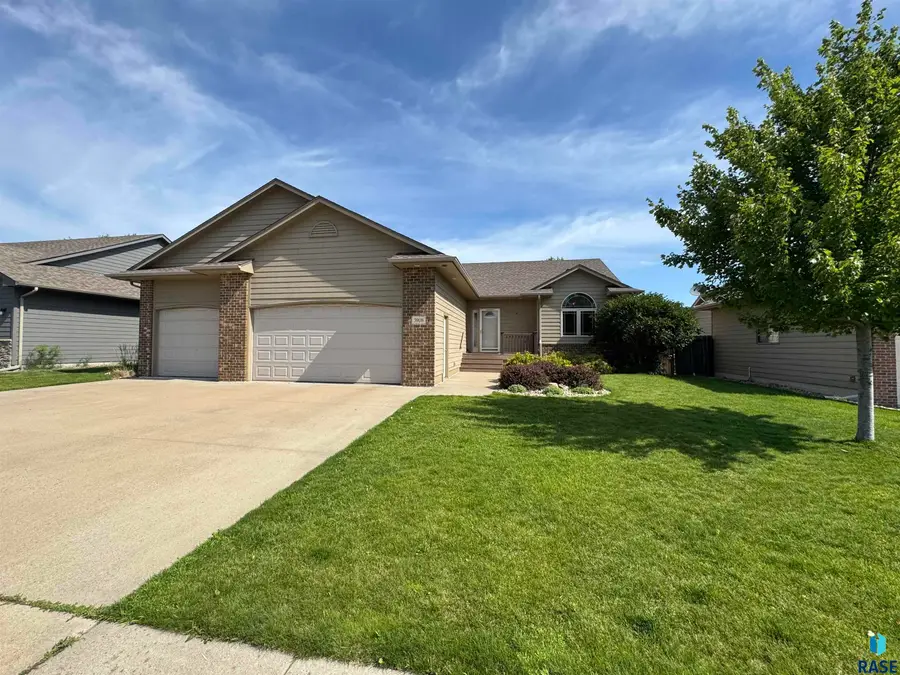

3908 W 89th St,Sioux Falls, SD 57108
$439,900
- 4 Beds
- 3 Baths
- 2,679 sq. ft.
- Single family
- Active
Listed by:kory davis
Office:the experience real estate
MLS#:22505136
Source:SD_RASE
Price summary
- Price:$439,900
- Price per sq. ft.:$164.2
About this home
Quiet neighborhood in a sought after school district in southern Sioux Falls. So much more main floor space than comparably priced homes allows room for all the little extras...tiled entry area has a closet and space for your guests. Vaulted ceiling and railing system provides an open feel into the spacious main living room. Arched opening to the dining area that includes a sliding door to a COVERED DECK and down to a HUGE concrete patio. Lots of dark stained oak cabinets, breakfast bar & stainless steel appliances grace the kitchen. There's also a spacious entry from the garage complete with a double closet and a SEPARATE laundry with a big sink & pocket door so it can be closed off when desired. Two main floor bedrooms & two full baths includes a master suite with walk-in closet & private bath. Two more BIG bedrooms & a 3rd full bath in the lower level. There is also a massive family room with two garden level windows & gas fireplace. Finished extra room would be great for crafts, exercise or play room. It currently houses the components for the surround sound speakers that are hard wired to the family room & several other rooms throughout the home. Additional features include central vac, underground sprinklers, nearly fully privacy fenced yard from neighboring homes, OVERSIZED triple garage, mature trees in a good sized back yard. REALTOR OWNED
Contact an agent
Home facts
- Year built:2006
- Listing Id #:22505136
- Added:42 day(s) ago
- Updated:August 12, 2025 at 02:56 PM
Rooms and interior
- Bedrooms:4
- Total bathrooms:3
- Full bathrooms:3
- Living area:2,679 sq. ft.
Heating and cooling
- Heating:90% Efficient, Central Natural Gas
Structure and exterior
- Roof:Shingle Composition
- Year built:2006
- Building area:2,679 sq. ft.
- Lot area:0.2 Acres
Schools
- High school:Harrisburg HS
- Middle school:North Middle School - Harrisburg School District 41-2
- Elementary school:Adventure Elementary - Harrisburg 41-2
Utilities
- Water:City Water
- Sewer:City Sewer
Finances and disclosures
- Price:$439,900
- Price per sq. ft.:$164.2
- Tax amount:$7,421
New listings near 3908 W 89th St
- Open Sun, 1 to 2:30pmNew
 $615,000Active5 beds 3 baths3,117 sq. ft.
$615,000Active5 beds 3 baths3,117 sq. ft.7104 S Cabot Cir, Sioux Falls, SD 57108
MLS# 22506329Listed by: BERKSHIRE HATHAWAY HOMESERVICES MIDWEST REALTY - SIOUX FALLS - New
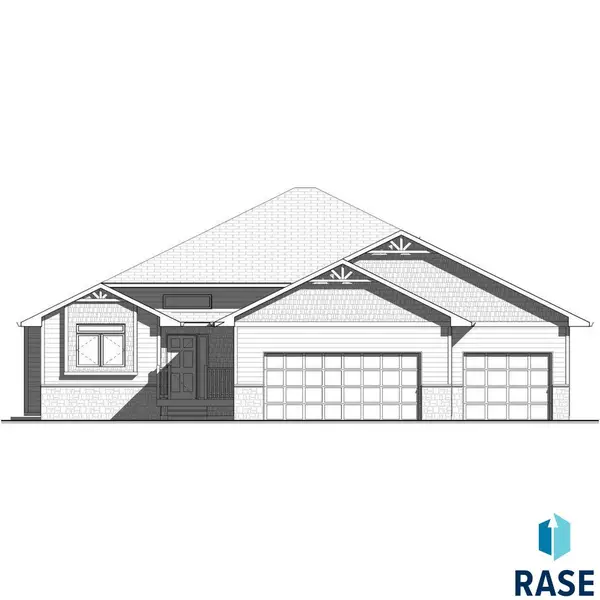 $432,900Active2 beds 2 baths1,285 sq. ft.
$432,900Active2 beds 2 baths1,285 sq. ft.3340 N Geneva Trl, Sioux Falls, SD 57107
MLS# 22506330Listed by: BETTER HOMES AND GARDENS REAL ESTATE BEYOND - New
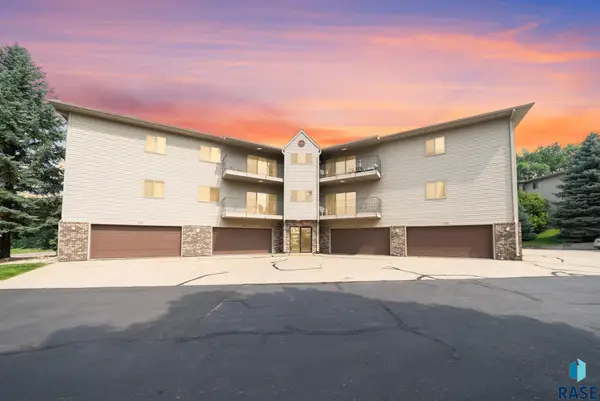 $213,000Active2 beds 2 baths1,350 sq. ft.
$213,000Active2 beds 2 baths1,350 sq. ft.1510 S Southeastern Ave, Sioux Falls, SD 57103
MLS# 22506323Listed by: KELLER WILLIAMS REALTY SIOUX FALLS - New
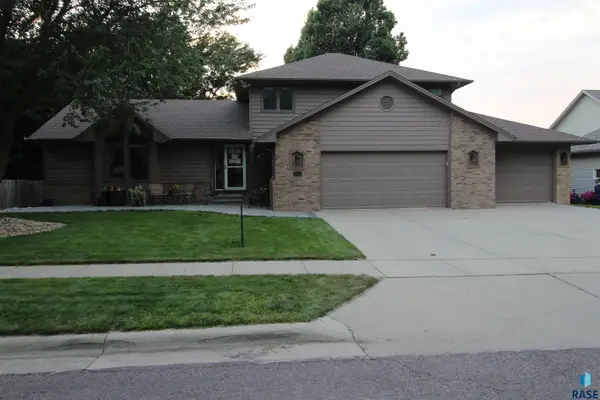 $487,500Active4 beds 4 baths2,136 sq. ft.
$487,500Active4 beds 4 baths2,136 sq. ft.1005 N Breckenridge Cir, Sioux Falls, SD 57110
MLS# 22506324Listed by: HEGG, REALTORS - New
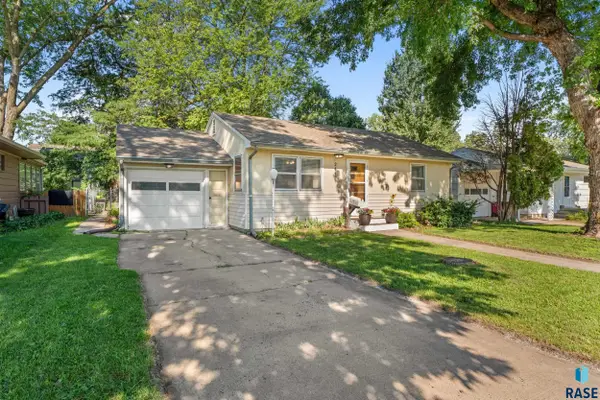 $275,000Active2 beds 2 baths1,562 sq. ft.
$275,000Active2 beds 2 baths1,562 sq. ft.2417 S Lake Ave, Sioux Falls, SD 57105
MLS# 22506325Listed by: CENTURY 21 ADVANTAGE - New
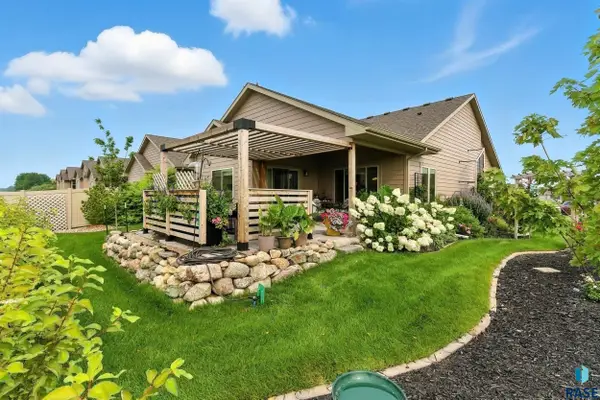 $499,900Active2 beds 2 baths1,773 sq. ft.
$499,900Active2 beds 2 baths1,773 sq. ft.2433 E Joshua Cir, Sioux Falls, SD 57108-8590
MLS# 22506326Listed by: BERKSHIRE HATHAWAY HOMESERVICES MIDWEST REALTY - SIOUX FALLS - Open Sat, 2 to 3pmNew
 $384,900Active4 beds 3 baths2,421 sq. ft.
$384,900Active4 beds 3 baths2,421 sq. ft.5215 E Belmont St, Sioux Falls, SD 57110
MLS# 22506317Listed by: 605 REAL ESTATE LLC - New
 $117,000Active2 beds 1 baths768 sq. ft.
$117,000Active2 beds 1 baths768 sq. ft.3604 S Gateway Blvd #204, Sioux Falls, SD 57106
MLS# 22506318Listed by: RE/MAX PROFESSIONALS INC - New
 $245,000Active3 beds 1 baths1,346 sq. ft.
$245,000Active3 beds 1 baths1,346 sq. ft.805 W 37th St, Sioux Falls, SD 57105
MLS# 22506315Listed by: KELLER WILLIAMS REALTY SIOUX FALLS - New
 $1,200,000Active-- beds -- baths7,250 sq. ft.
$1,200,000Active-- beds -- baths7,250 sq. ft.304 - 308 S Conklin Ave, Sioux Falls, SD 57103
MLS# 22506308Listed by: 605 REAL ESTATE LLC
