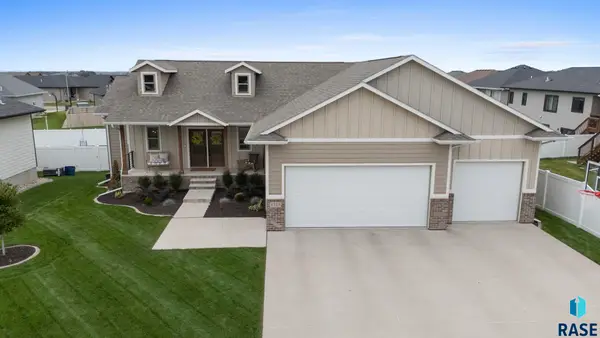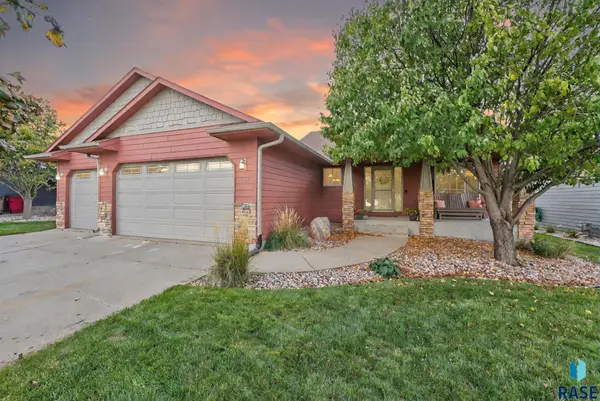4000 S Catcher Ct, Sioux Falls, SD 57110
Local realty services provided by:Better Homes and Gardens Real Estate Beyond
4000 S Catcher Ct,Sioux Falls, SD 57110
$459,900
- 2 Beds
- 2 Baths
- 1,280 sq. ft.
- Single family
- Pending
Listed by:melissa merchant
Office:exp realty
MLS#:22506747
Source:SD_RASE
Price summary
- Price:$459,900
- Price per sq. ft.:$359.3
About this home
Here's a better than new opportunity situated in a sought after east Sioux Falls neighborhood! This ranch home provides the best of both worlds with modern new construction, & the function of an existing home! The main floor provides an open floor plan with trayed ceiling and beams offering character & style. Two bedrooms, stylish finishes and lighting, & main floor laundry are just a few of the perks! The kitchen has it all: custom ceiling-height cabinetry, stainless steel appliances, tiled backsplash, & quartz countertops. The covered deck provides the perfect hangout space & the privacy fence is already in place for you! The primary suite features a deco accent wall, & 2 large windows. The primary bathroom offers a double vanity with quartz countertops, tiled walk-in shower & includes a walk-in closet. You still have the freedom to complete the basement out as you wish! Don't miss your chance with this one!
Contact an agent
Home facts
- Year built:2024
- Listing ID #:22506747
- Added:69 day(s) ago
- Updated:September 16, 2025 at 09:52 PM
Rooms and interior
- Bedrooms:2
- Total bathrooms:2
- Full bathrooms:1
- Living area:1,280 sq. ft.
Heating and cooling
- Cooling:One Central Air Unit
- Heating:Central Natural Gas
Structure and exterior
- Roof:Shingle Composition
- Year built:2024
- Building area:1,280 sq. ft.
- Lot area:0.19 Acres
Schools
- High school:Washington HS
- Middle school:Ben Reifel Middle School
- Elementary school:Harvey Dunn ES
Utilities
- Water:City Water
- Sewer:City Sewer
Finances and disclosures
- Price:$459,900
- Price per sq. ft.:$359.3
- Tax amount:$904
New listings near 4000 S Catcher Ct
- New
 $825,000Active4 beds 4 baths2,848 sq. ft.
$825,000Active4 beds 4 baths2,848 sq. ft.2209 S Main Ave, Sioux Falls, SD 57105
MLS# 22507366Listed by: HEGG, REALTORS - New
 $288,900Active3 beds 3 baths1,399 sq. ft.
$288,900Active3 beds 3 baths1,399 sq. ft.8015 E Tencate Pl, Sioux Falls, SD 57110
MLS# 22507364Listed by: KELLER WILLIAMS REALTY SIOUX FALLS - New
 $362,000Active4 beds 2 baths1,972 sq. ft.
$362,000Active4 beds 2 baths1,972 sq. ft.7200 W 61st St, Sioux Falls, SD 57106
MLS# 22507360Listed by: KELLER WILLIAMS REALTY SIOUX FALLS - Open Sat, 11am to 12:30pmNew
 $245,000Active3 beds 2 baths1,366 sq. ft.
$245,000Active3 beds 2 baths1,366 sq. ft.1123 N Summit Ave, Sioux Falls, SD 57104
MLS# 22507361Listed by: COLDWELL BANKER EMPIRE REALTY - New
 $288,900Active3 beds 3 baths1,399 sq. ft.
$288,900Active3 beds 3 baths1,399 sq. ft.8017 E Tencate Pl, Sioux Falls, SD 57110
MLS# 22507363Listed by: KELLER WILLIAMS REALTY SIOUX FALLS - New
 $419,900Active2 beds 2 baths1,488 sq. ft.
$419,900Active2 beds 2 baths1,488 sq. ft.8605 W Bryggen Ct, Sioux Falls, SD 57107
MLS# 22507354Listed by: BENDER REALTORS - New
 $400,000Active5 beds 3 baths2,685 sq. ft.
$400,000Active5 beds 3 baths2,685 sq. ft.2621 S Avondale Ave, Sioux Falls, SD 57110
MLS# 22507358Listed by: 605 REAL ESTATE LLC - Open Sun, 1:30 to 2:30pmNew
 $345,000Active3 beds 2 baths1,148 sq. ft.
$345,000Active3 beds 2 baths1,148 sq. ft.6749 W Viola Ct, Sioux Falls, SD 57107-1627
MLS# 22507359Listed by: RESULTS REAL ESTATE - New
 $550,000Active4 beds 3 baths2,553 sq. ft.
$550,000Active4 beds 3 baths2,553 sq. ft.6723 E 45th St, Sioux Falls, SD 57110
MLS# 22507210Listed by: HEGG, REALTORS - Open Sat, 1 to 2pmNew
 $419,000Active4 beds 3 baths2,134 sq. ft.
$419,000Active4 beds 3 baths2,134 sq. ft.4105 W 91st St, Sioux Falls, SD 57108
MLS# 22507349Listed by: KELLER WILLIAMS REALTY SIOUX FALLS
