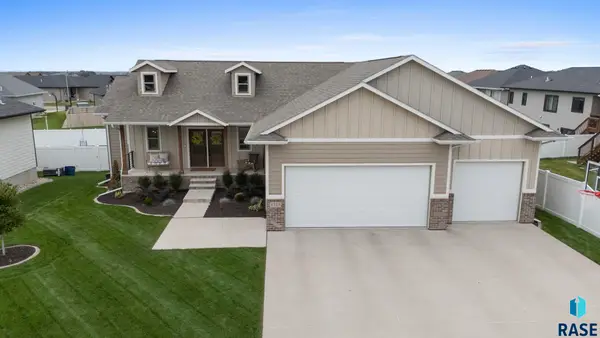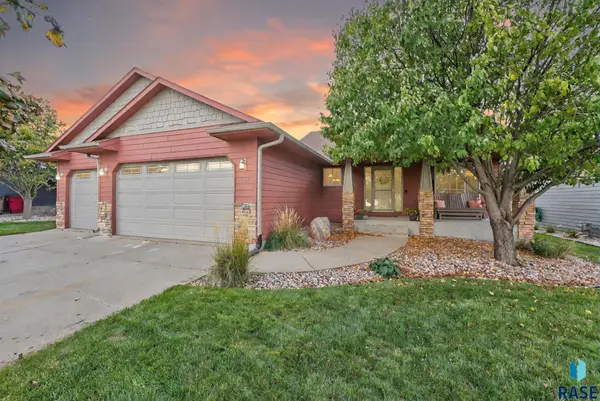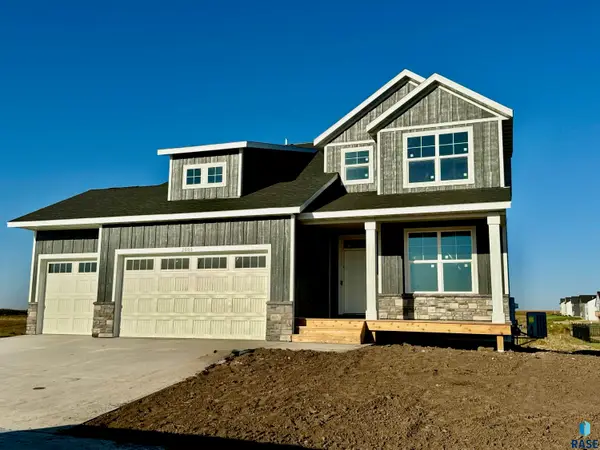4100 W 89th St, Sioux Falls, SD 57108
Local realty services provided by:Better Homes and Gardens Real Estate Beyond
4100 W 89th St,Sioux Falls, SD 57108
$444,900
- 5 Beds
- 3 Baths
- 2,888 sq. ft.
- Single family
- Pending
Listed by:shawn martins
Office:amy stockberger real estate
MLS#:22505617
Source:SD_RASE
Price summary
- Price:$444,900
- Price per sq. ft.:$154.05
About this home
Welcome to this spacious and thoughtfully designed ranch-style home offering over 2,800 square feet of comfortable living space! With 5 bedrooms, including 3 on the main level, this home offers flexibility for families, guests, or work-from-home needs. The main floor laundry adds extra convenience, while the heart of the home—the kitchen—is a chef's delight with oodles of cabinet and counter space, a large pantry area, and plenty of room to cook, gather, and enjoy. Step outside to enjoy the covered deck, beautiful landscaping, and fully fenced backyard—perfect for entertaining or peaceful evenings at home. The heated 3-stall garage includes a additional set of steps leading directly into the basement, where you'll find a large drop zone with a sink and plenty of storage—ideal for busy households and staying organized. In addition: The seller is offering a $5,000 flooring allowance with an acceptable offer—so you can personalize your new home from day one! This one checks all the boxes for space, style, and value.
Contact an agent
Home facts
- Year built:2006
- Listing ID #:22505617
- Added:68 day(s) ago
- Updated:September 02, 2025 at 07:52 PM
Rooms and interior
- Bedrooms:5
- Total bathrooms:3
- Full bathrooms:2
- Living area:2,888 sq. ft.
Heating and cooling
- Cooling:One Central Air Unit
- Heating:Central Natural Gas
Structure and exterior
- Roof:Shingle Composition
- Year built:2006
- Building area:2,888 sq. ft.
- Lot area:0.2 Acres
Schools
- High school:Harrisburg HS
- Middle school:South Middle School - Harrisburg School District 41-2
- Elementary school:Adventure Elementary - Harrisburg 41-2
Utilities
- Water:City Water
- Sewer:City Sewer
Finances and disclosures
- Price:$444,900
- Price per sq. ft.:$154.05
- Tax amount:$6,693
New listings near 4100 W 89th St
- New
 $288,900Active3 beds 3 baths1,399 sq. ft.
$288,900Active3 beds 3 baths1,399 sq. ft.8015 E Tencate Pl, Sioux Falls, SD 57110
MLS# 22507364Listed by: KELLER WILLIAMS REALTY SIOUX FALLS - New
 $362,000Active4 beds 2 baths1,972 sq. ft.
$362,000Active4 beds 2 baths1,972 sq. ft.7200 W 61st St, Sioux Falls, SD 57106
MLS# 22507360Listed by: KELLER WILLIAMS REALTY SIOUX FALLS - Open Sat, 11am to 12:30pmNew
 $245,000Active3 beds 2 baths1,366 sq. ft.
$245,000Active3 beds 2 baths1,366 sq. ft.1123 N Summit Ave, Sioux Falls, SD 57104
MLS# 22507361Listed by: COLDWELL BANKER EMPIRE REALTY - New
 $288,900Active3 beds 3 baths1,399 sq. ft.
$288,900Active3 beds 3 baths1,399 sq. ft.8017 E Tencate Pl, Sioux Falls, SD 57110
MLS# 22507363Listed by: KELLER WILLIAMS REALTY SIOUX FALLS - New
 $419,900Active2 beds 2 baths1,488 sq. ft.
$419,900Active2 beds 2 baths1,488 sq. ft.8605 W Bryggen Ct, Sioux Falls, SD 57107
MLS# 22507354Listed by: BENDER REALTORS - New
 $400,000Active5 beds 3 baths2,685 sq. ft.
$400,000Active5 beds 3 baths2,685 sq. ft.2621 S Avondale Ave, Sioux Falls, SD 57110
MLS# 22507358Listed by: 605 REAL ESTATE LLC - Open Sun, 1:30 to 2:30pmNew
 $345,000Active3 beds 2 baths1,148 sq. ft.
$345,000Active3 beds 2 baths1,148 sq. ft.6749 W Viola Ct, Sioux Falls, SD 57107-1627
MLS# 22507359Listed by: RESULTS REAL ESTATE - New
 $550,000Active4 beds 3 baths2,553 sq. ft.
$550,000Active4 beds 3 baths2,553 sq. ft.6723 E 45th St, Sioux Falls, SD 57110
MLS# 22507210Listed by: HEGG, REALTORS - Open Sat, 1 to 2pmNew
 $419,000Active4 beds 3 baths2,134 sq. ft.
$419,000Active4 beds 3 baths2,134 sq. ft.4105 W 91st St, Sioux Falls, SD 57108
MLS# 22507349Listed by: KELLER WILLIAMS REALTY SIOUX FALLS - New
 $559,900Active5 beds 4 baths3,080 sq. ft.
$559,900Active5 beds 4 baths3,080 sq. ft.2005 N Valley View Rd, Sioux Falls, SD 57107
MLS# 22507348Listed by: HEGG, REALTORS
