4201 S Lewis Ave, Sioux Falls, SD 57103
Local realty services provided by:Better Homes and Gardens Real Estate Beyond
4201 S Lewis Ave,Sioux Falls, SD 57103
$374,500
- 4 Beds
- 3 Baths
- 2,254 sq. ft.
- Single family
- Active
Listed by: marlys fisher
Office: ameri/star real estate, inc.
MLS#:22506876
Source:SD_RASE
Price summary
- Price:$374,500
- Price per sq. ft.:$166.15
About this home
Charming Ranch Retreat in the Heart of Sioux Falls! Step into this beautifully updated ranch-style home, perfectly nestled among mature trees in one of Sioux Falls’ most sought-after central neighborhoods. From the moment you arrive, you'll feel the warmth and character this home has to offer. Inside, you’ll be greeted by a bright and open layout featuring three spacious main-floor bedrooms, including a primary suite with its own private bath. Sunlight pours through oversized windows, filling the living spaces with natural light and highlighting the fresh, modern paint throughout. As autumn settles in, cozy up by the inviting fireplace in the living room — the perfect spot for a quiet evening or hosting guests. The dining area offers plenty of space to gather with family and friends for memorable meals and celebrations. Head downstairs to the walkout basement, where a massive picture window frames serene views of the backyard, bringing the outdoors in. Whether you're dreaming of a home theater, game room, or home office, there's room here for it all. Outside, you’ll find plenty of room to roam, with fresh exterior paint, a spacious yard, and an extra parking pad — ideal for additional vehicles, a camper, or even a boat. Don't miss your chance to own this rare gem in a prime location — schedule your tour today and fall in love with your next home!
Contact an agent
Home facts
- Year built:1973
- Listing ID #:22506876
- Added:71 day(s) ago
- Updated:November 15, 2025 at 04:58 PM
Rooms and interior
- Bedrooms:4
- Total bathrooms:3
- Full bathrooms:1
- Living area:2,254 sq. ft.
Heating and cooling
- Cooling:One Central Air Unit
- Heating:90% Efficient, Central Natural Gas
Structure and exterior
- Roof:Shingle Composition
- Year built:1973
- Building area:2,254 sq. ft.
- Lot area:0.19 Acres
Schools
- High school:Lincoln HS
- Middle school:Patrick Henry MS
- Elementary school:John Harris ES
Utilities
- Water:City Water
- Sewer:City Sewer
Finances and disclosures
- Price:$374,500
- Price per sq. ft.:$166.15
- Tax amount:$4,675
New listings near 4201 S Lewis Ave
- New
 $270,000Active3 beds 2 baths1,830 sq. ft.
$270,000Active3 beds 2 baths1,830 sq. ft.5601 W 45th St, Sioux Falls, SD 57106
MLS# 22508610Listed by: EXP REALTY - New
 $315,000Active2 beds 2 baths1,223 sq. ft.
$315,000Active2 beds 2 baths1,223 sq. ft.4413 W 34th St N, Sioux Falls, SD 57107
MLS# 22508609Listed by: CENTURY 21 ADVANTAGE - New
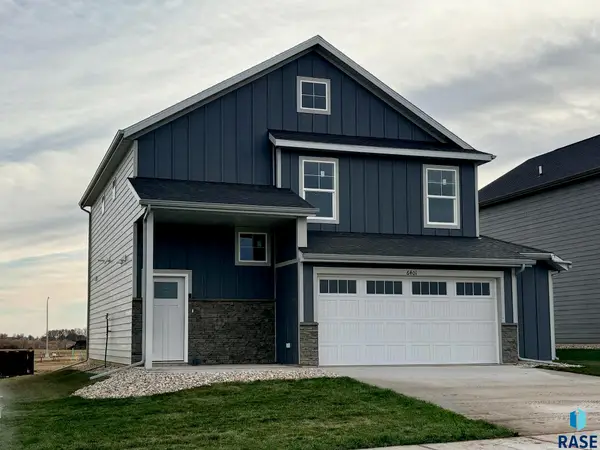 $359,900Active3 beds 3 baths1,719 sq. ft.
$359,900Active3 beds 3 baths1,719 sq. ft.6401 W Valentine St, Sioux Falls, SD 57107
MLS# 22508606Listed by: CAPSTONE REALTY - SOUTH DAKOTA, INC. - New
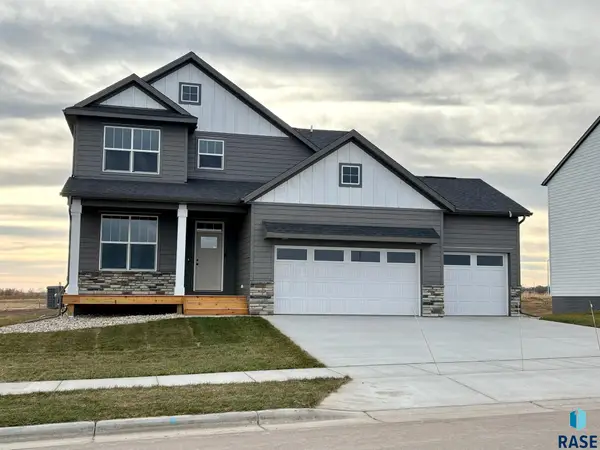 $559,900Active5 beds 4 baths3,080 sq. ft.
$559,900Active5 beds 4 baths3,080 sq. ft.1907 N Valley View Rd, Sioux Falls, SD 57107
MLS# 22508607Listed by: CAPSTONE REALTY - SOUTH DAKOTA, INC. - New
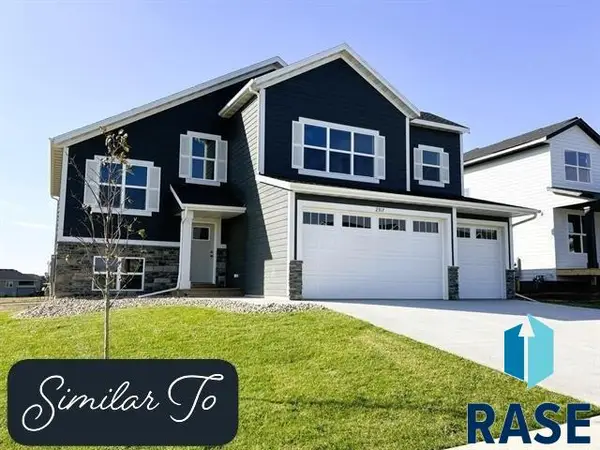 $469,900Active5 beds 3 baths2,714 sq. ft.
$469,900Active5 beds 3 baths2,714 sq. ft.6201 W Valentine St, Sioux Falls, SD 57107
MLS# 22508608Listed by: CAPSTONE REALTY - SOUTH DAKOTA, INC. - New
 $426,950Active2 beds 2 baths1,440 sq. ft.
$426,950Active2 beds 2 baths1,440 sq. ft.7107 E Copper Stone Cir, Sioux Falls, SD 57110
MLS# 22508605Listed by: RONNING REALTY  $1,250,000Pending4 beds 4 baths4,550 sq. ft.
$1,250,000Pending4 beds 4 baths4,550 sq. ft.7502 S Grand Arbor Ct, Sioux Falls, SD 57108
MLS# 22508601Listed by: KELLER WILLIAMS REALTY SIOUX FALLS- New
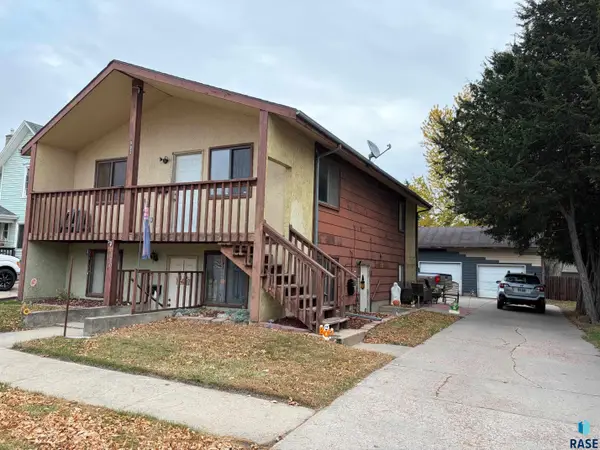 $189,900Active-- beds -- baths1,920 sq. ft.
$189,900Active-- beds -- baths1,920 sq. ft.900 N Kiwanis Ave, Sioux Falls, SD 57104
MLS# 22508603Listed by: KELLER WILLIAMS REALTY SIOUX FALLS - New
 $599,900Active5 beds 3 baths2,769 sq. ft.
$599,900Active5 beds 3 baths2,769 sq. ft.1917 S Firefly Dr, Sioux Falls, SD 57110
MLS# 22508604Listed by: AMY STOCKBERGER REAL ESTATE - New
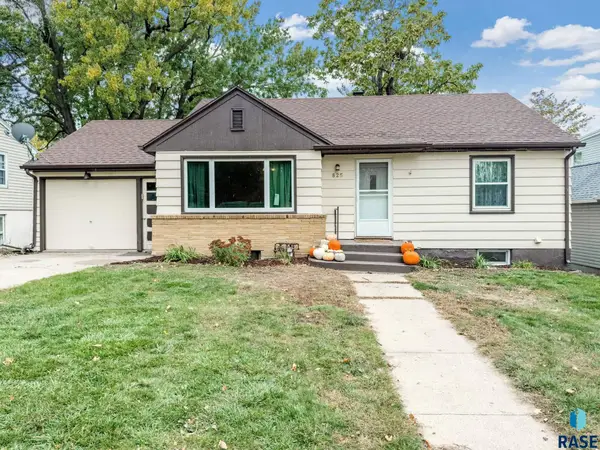 $285,000Active3 beds 2 baths1,722 sq. ft.
$285,000Active3 beds 2 baths1,722 sq. ft.825 S Willow Ave, Sioux Falls, SD 57104
MLS# 22508596Listed by: 605 REAL ESTATE LLC
