4223 Knob Hill Ct, Sioux Falls, SD 57107
Local realty services provided by:Better Homes and Gardens Real Estate Beyond
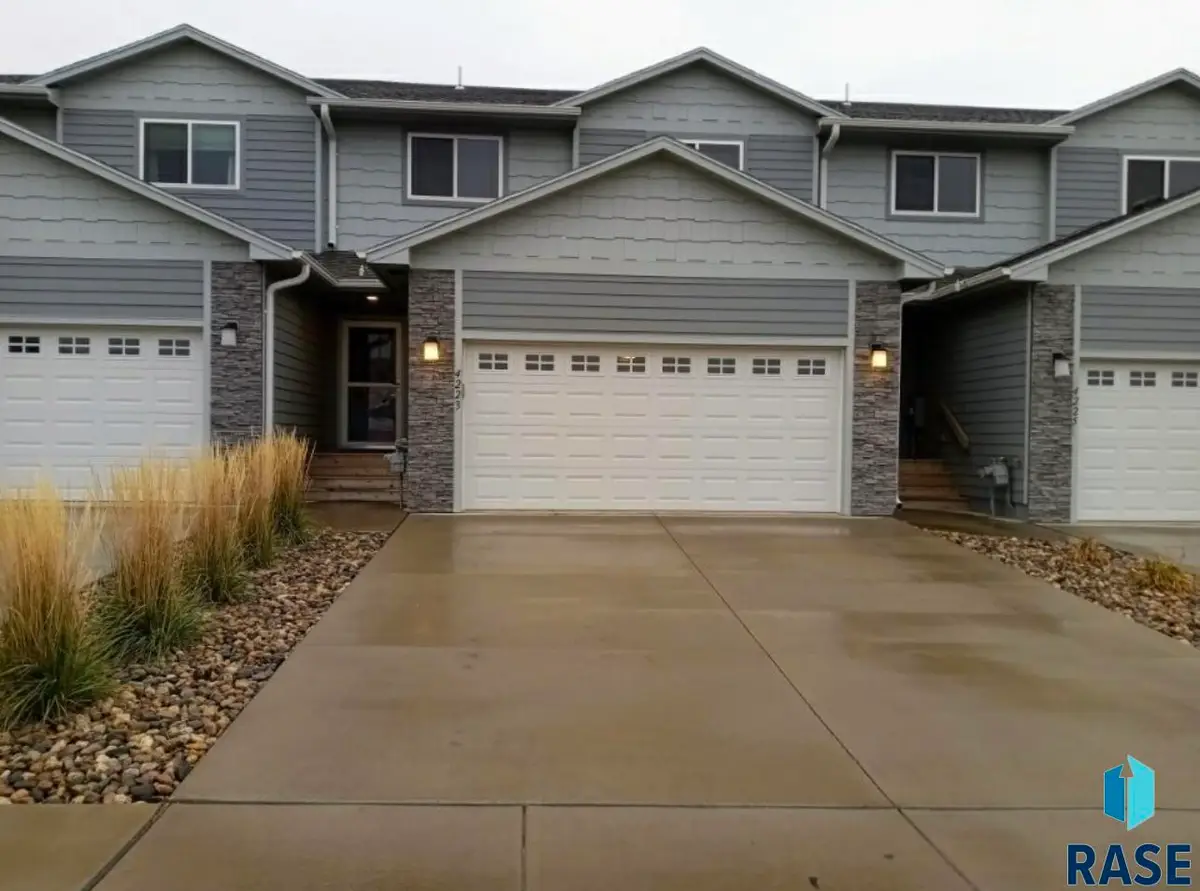
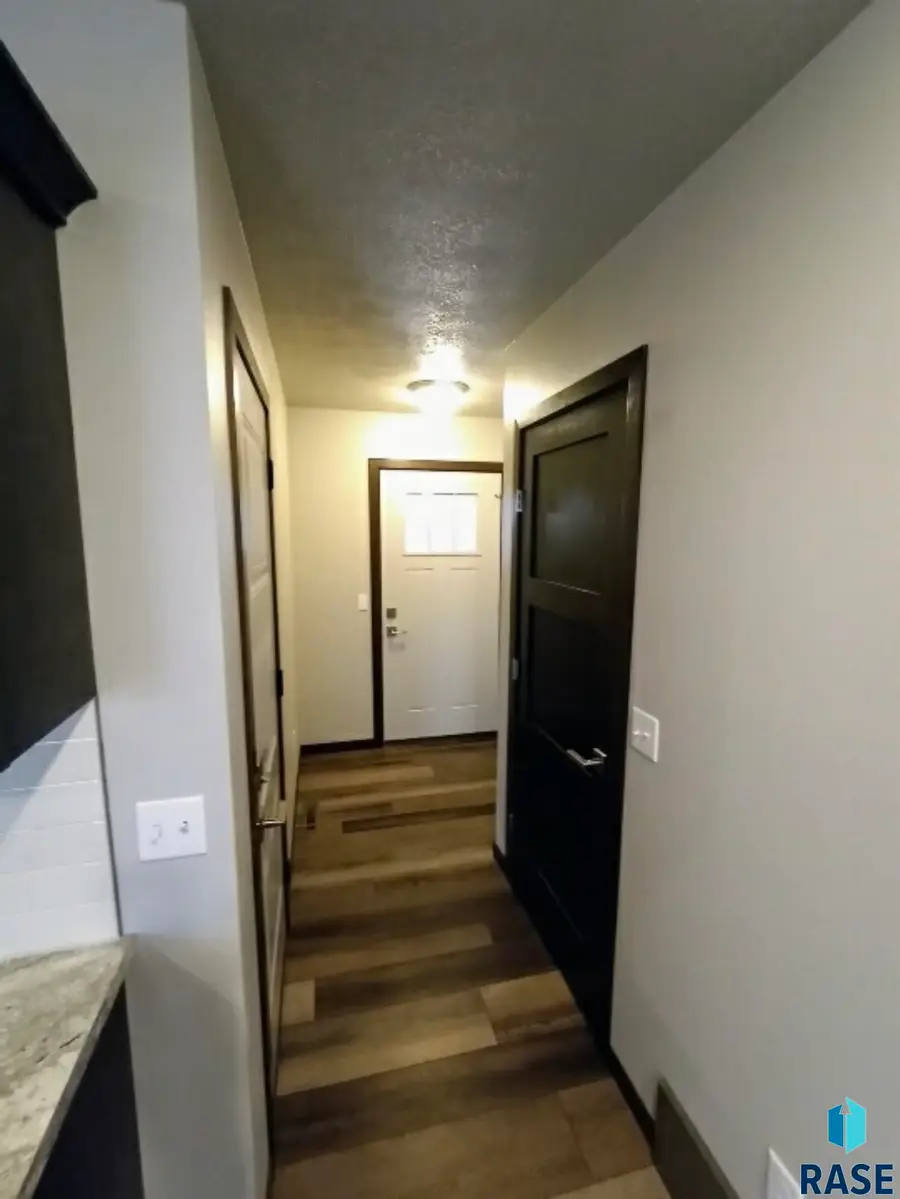
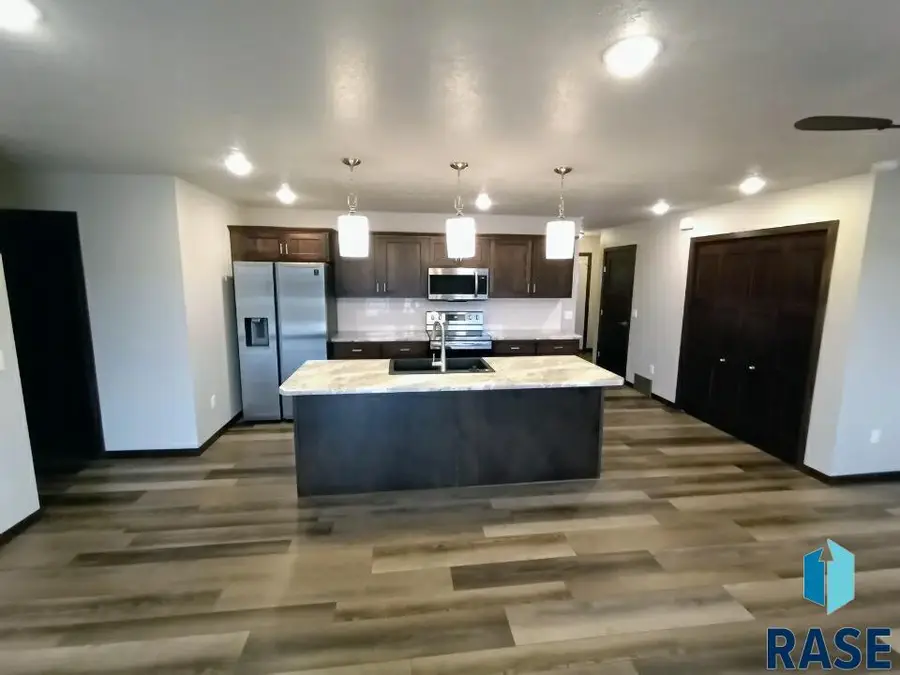
4223 Knob Hill Ct,Sioux Falls, SD 57107
$330,000
- 4 Beds
- 4 Baths
- 2,191 sq. ft.
- Townhouse
- Active
Listed by:myron trejo
Office:berkshire hathaway homeservices midwest realty - sioux falls
MLS#:22506379
Source:SD_RASE
Price summary
- Price:$330,000
- Price per sq. ft.:$150.62
- Monthly HOA dues:$145
About this home
Impeccably designed townhome built in 2020! Located In NW Sioux Falls in an upscale neighborhood! Striking main floor includes the kitchen, with eat-in dining area, and features custom cabinets, an abundance of counter space and a huge center island. It has an open living room with sliding doors to the large deck. Sprawling upper level features 3 bedrooms, including the master suite with private bath and a huge walk-in-closet, a second full bath, and the conveniently located upstairs laundry. Expansive lower level highlights a great family room, a 4th bedroom, a full bath and ample storage space. HOA covers snow removal, lawn care, sprinkler system winterization and garbage. Close to dining, shopping and university center and UNBELIEVABLY QUICK COMMUTES..LOCATED ONE MILE FROM THREE INTERSTATE INTERCHANGES!
Contact an agent
Home facts
- Year built:2020
- Listing Id #:22506379
- Added:3 day(s) ago
- Updated:August 21, 2025 at 02:36 PM
Rooms and interior
- Bedrooms:4
- Total bathrooms:4
- Full bathrooms:3
- Half bathrooms:1
- Living area:2,191 sq. ft.
Heating and cooling
- Cooling:One Central Air Unit
- Heating:90% Efficient, Central Natural Gas
Structure and exterior
- Roof:Shingle Composition
- Year built:2020
- Building area:2,191 sq. ft.
- Lot area:0.08 Acres
Schools
- High school:Tri-Valley HS
- Middle school:Tri-Valley JHS
- Elementary school:Tri-Valley ES
Utilities
- Water:City Water
- Sewer:City Sewer
Finances and disclosures
- Price:$330,000
- Price per sq. ft.:$150.62
- Tax amount:$5,177
New listings near 4223 Knob Hill Ct
- New
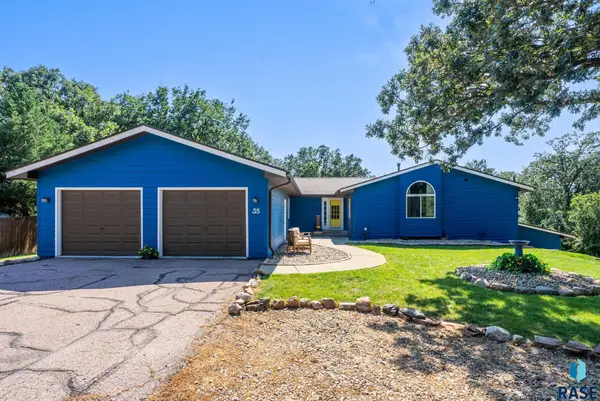 $519,900Active5 beds 2 baths2,907 sq. ft.
$519,900Active5 beds 2 baths2,907 sq. ft.35 N Oak Pl, Sioux Falls, SD 57110
MLS# 22506469Listed by: 605 REAL ESTATE LLC - New
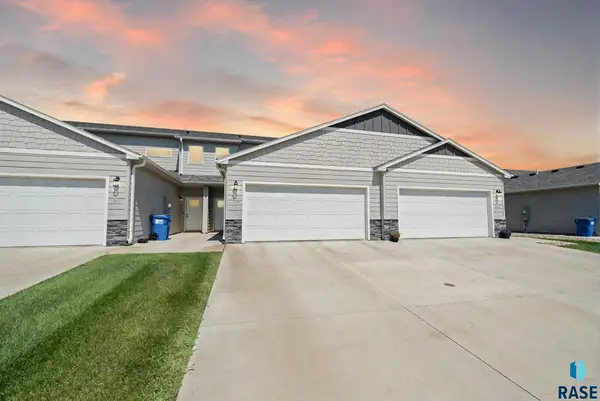 $309,900Active3 beds 3 baths1,657 sq. ft.
$309,900Active3 beds 3 baths1,657 sq. ft.8133 E Tencate Pl, Sioux Falls, SD 57110
MLS# 22506470Listed by: 605 REAL ESTATE LLC 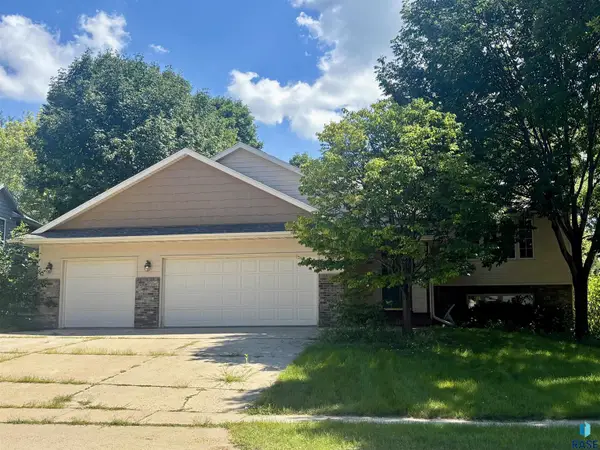 $380,000Pending4 beds 3 baths2,106 sq. ft.
$380,000Pending4 beds 3 baths2,106 sq. ft.6817 W Westminister Dr, Sioux Falls, SD 57106
MLS# 22506466Listed by: EXP REALTY - SIOUX FALLS- New
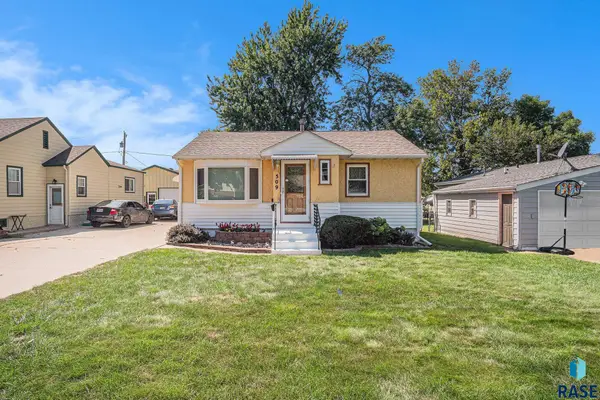 $254,500Active2 beds 2 baths1,438 sq. ft.
$254,500Active2 beds 2 baths1,438 sq. ft.509 S Lyndale Ave, Sioux Falls, SD 57104
MLS# 22506462Listed by: HEGG, REALTORS - New
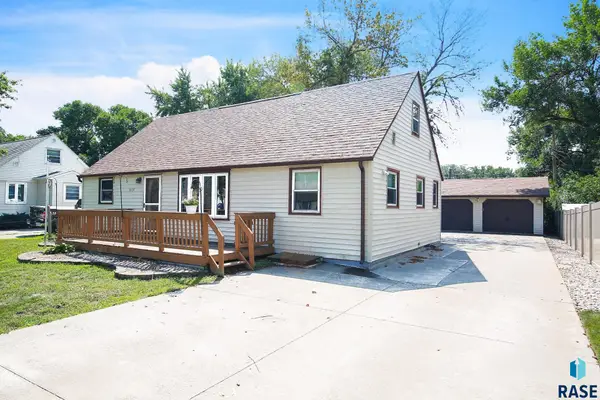 $275,000Active5 beds 3 baths2,305 sq. ft.
$275,000Active5 beds 3 baths2,305 sq. ft.5613 W 15th St, Sioux Falls, SD 57106
MLS# 22506463Listed by: HEGG, REALTORS - Open Sun, 2:30 to 4pmNew
 $330,000Active3 beds 2 baths1,617 sq. ft.
$330,000Active3 beds 2 baths1,617 sq. ft.5116 W Barbados St, Sioux Falls, SD 57107
MLS# 22506459Listed by: KELLER WILLIAMS REALTY SIOUX FALLS - New
 $295,000Active3 beds 2 baths1,531 sq. ft.
$295,000Active3 beds 2 baths1,531 sq. ft.404 E 31st St, Sioux Falls, SD 57105
MLS# 22506460Listed by: AMERI/STAR REAL ESTATE, INC. - Open Sat, 11:30am to 12:30pmNew
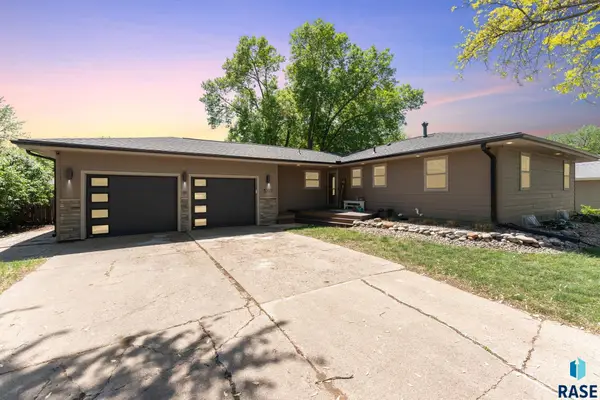 $339,000Active3 beds 2 baths2,182 sq. ft.
$339,000Active3 beds 2 baths2,182 sq. ft.5705 W 43rd St, Sioux Falls, SD 57106
MLS# 22506453Listed by: EXP REALTY - SIOUX FALLS - New
 $320,000Active-- beds -- baths2,466 sq. ft.
$320,000Active-- beds -- baths2,466 sq. ft.310 N Van Eps Ave, Sioux Falls, SD 57103
MLS# 22506454Listed by: ADAM REALTY LLC - New
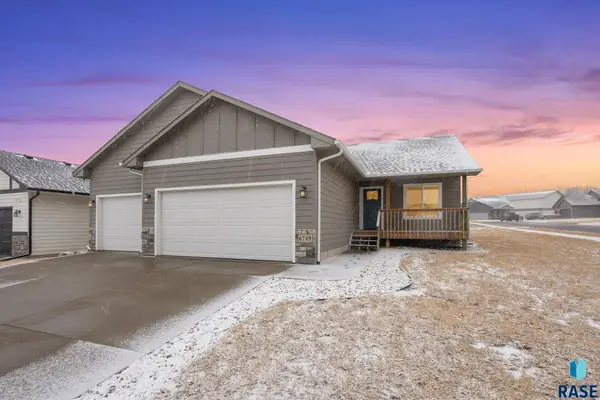 $349,900Active3 beds 2 baths1,148 sq. ft.
$349,900Active3 beds 2 baths1,148 sq. ft.6749 W Viola Ct, Sioux Falls, SD 57107-1627
MLS# 22506456Listed by: RESULTS REAL ESTATE
