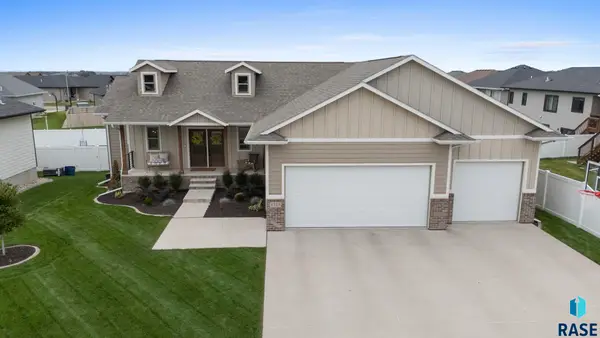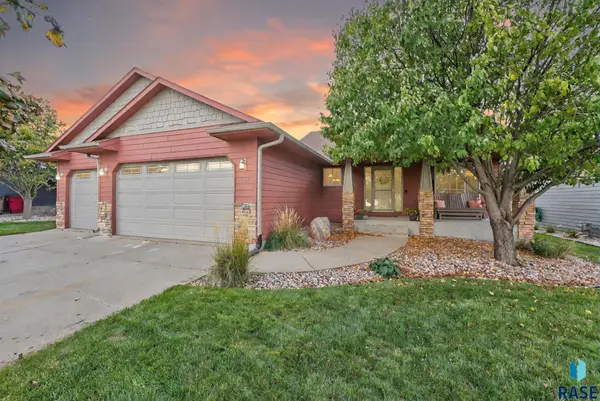4301 E 28th St, Sioux Falls, SD 57103
Local realty services provided by:Better Homes and Gardens Real Estate Beyond
4301 E 28th St,Sioux Falls, SD 57103
$315,000
- 4 Beds
- 2 Baths
- 1,826 sq. ft.
- Single family
- Pending
Listed by:tony ratchford
Office:keller williams realty sioux falls
MLS#:22503822
Source:SD_RASE
Price summary
- Price:$315,000
- Price per sq. ft.:$172.51
About this home
Fabulous family-friendly home is located within walking distance of park, elementary school, groceries, healthcare, dining, drug store, and a whole lot more. Plenty of room for easy living with 4 bedrooms, 2 full baths, 2 generous living areas plus a fenced backyard for summer fun. Two car garage, extra parking pad, and a total of 1826 square feet finished. It is in perfect condition with a complete renovation from top to bottom. This home features many updates to include shingles, flooring throughout, freshly painted cabinets, interior paint, countertops, and kitchen appliances. The spacious living room opens to the kitchen/dining area with door to a large composite deck. Storage shed for all your extras. Nothing to do here but move and enjoy for many years. Quick possession is possible.
Contact an agent
Home facts
- Year built:1983
- Listing ID #:22503822
- Added:126 day(s) ago
- Updated:September 10, 2025 at 08:56 PM
Rooms and interior
- Bedrooms:4
- Total bathrooms:2
- Full bathrooms:2
- Living area:1,826 sq. ft.
Heating and cooling
- Cooling:One Central Air Unit
- Heating:Central Natural Gas
Structure and exterior
- Roof:Shingle Composition
- Year built:1983
- Building area:1,826 sq. ft.
- Lot area:0.17 Acres
Schools
- High school:Washington HS
- Middle school:Ben Reifel Middle School
- Elementary school:Harvey Dunn ES
Utilities
- Water:City Water
- Sewer:City Sewer
Finances and disclosures
- Price:$315,000
- Price per sq. ft.:$172.51
- Tax amount:$2,880
New listings near 4301 E 28th St
- New
 $825,000Active4 beds 4 baths2,848 sq. ft.
$825,000Active4 beds 4 baths2,848 sq. ft.2209 S Main Ave, Sioux Falls, SD 57105
MLS# 22507366Listed by: HEGG, REALTORS - New
 $288,900Active3 beds 3 baths1,399 sq. ft.
$288,900Active3 beds 3 baths1,399 sq. ft.8015 E Tencate Pl, Sioux Falls, SD 57110
MLS# 22507364Listed by: KELLER WILLIAMS REALTY SIOUX FALLS - New
 $362,000Active4 beds 2 baths1,972 sq. ft.
$362,000Active4 beds 2 baths1,972 sq. ft.7200 W 61st St, Sioux Falls, SD 57106
MLS# 22507360Listed by: KELLER WILLIAMS REALTY SIOUX FALLS - Open Sat, 11am to 12:30pmNew
 $245,000Active3 beds 2 baths1,366 sq. ft.
$245,000Active3 beds 2 baths1,366 sq. ft.1123 N Summit Ave, Sioux Falls, SD 57104
MLS# 22507361Listed by: COLDWELL BANKER EMPIRE REALTY - New
 $288,900Active3 beds 3 baths1,399 sq. ft.
$288,900Active3 beds 3 baths1,399 sq. ft.8017 E Tencate Pl, Sioux Falls, SD 57110
MLS# 22507363Listed by: KELLER WILLIAMS REALTY SIOUX FALLS - New
 $419,900Active2 beds 2 baths1,488 sq. ft.
$419,900Active2 beds 2 baths1,488 sq. ft.8605 W Bryggen Ct, Sioux Falls, SD 57107
MLS# 22507354Listed by: BENDER REALTORS - New
 $400,000Active5 beds 3 baths2,685 sq. ft.
$400,000Active5 beds 3 baths2,685 sq. ft.2621 S Avondale Ave, Sioux Falls, SD 57110
MLS# 22507358Listed by: 605 REAL ESTATE LLC - Open Sun, 1:30 to 2:30pmNew
 $345,000Active3 beds 2 baths1,148 sq. ft.
$345,000Active3 beds 2 baths1,148 sq. ft.6749 W Viola Ct, Sioux Falls, SD 57107-1627
MLS# 22507359Listed by: RESULTS REAL ESTATE - New
 $550,000Active4 beds 3 baths2,553 sq. ft.
$550,000Active4 beds 3 baths2,553 sq. ft.6723 E 45th St, Sioux Falls, SD 57110
MLS# 22507210Listed by: HEGG, REALTORS - Open Sat, 1 to 2pmNew
 $419,000Active4 beds 3 baths2,134 sq. ft.
$419,000Active4 beds 3 baths2,134 sq. ft.4105 W 91st St, Sioux Falls, SD 57108
MLS# 22507349Listed by: KELLER WILLIAMS REALTY SIOUX FALLS
