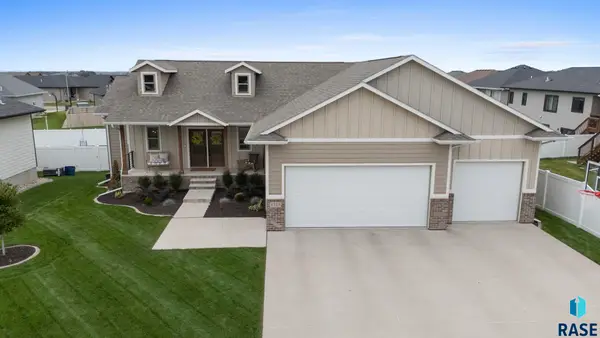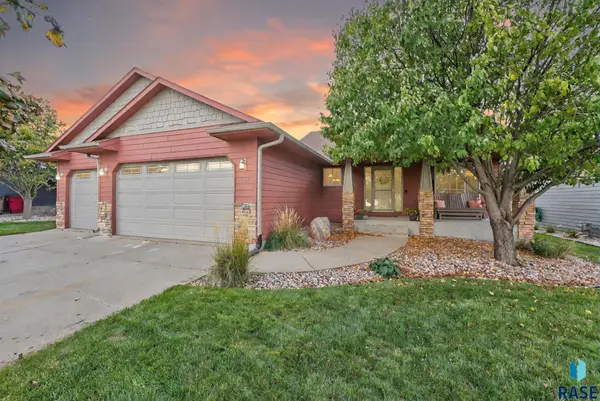4312 E 38th St, Sioux Falls, SD 57103
Local realty services provided by:Better Homes and Gardens Real Estate Beyond
Listed by:melissa merchant
Office:exp realty
MLS#:22506283
Source:SD_RASE
Price summary
- Price:$449,000
- Price per sq. ft.:$197.8
About this home
This east side gem is situated on a corner lot & is packed with upgrades and special touches both inside and out! The outside of the home is adorned with landscaping, trees, curbed edging, & fenced all around! The spacious and bright foyer gives you plenty of drop space, & right away you'll notice the vaulted ceilings! The kitchen includes granite countertops, newer stainless appliances, & hickory wood floors. The living room is perfect for hangouts with the recently installed gas fireplace. Three bedrooms are all in the main hallway, adding so much convenience to this home. The master bedroom includes a dedicated bathroom and double closet. The lower level includes a bright and cozy space including a 2nd gas fireplace, and a walk-out to the backyard & brick patio. Two additional bedrooms and a full bathroom are also in the lower level, with plenty of added storage space. The 3 stall garage is equipped with epoxy floors and also comes heated! This home has it all & is move-in ready for you to enjoy!
Contact an agent
Home facts
- Year built:1998
- Listing ID #:22506283
- Added:42 day(s) ago
- Updated:August 24, 2025 at 04:15 PM
Rooms and interior
- Bedrooms:5
- Total bathrooms:3
- Full bathrooms:2
- Living area:2,270 sq. ft.
Heating and cooling
- Cooling:One Central Air Unit
- Heating:Central Natural Gas
Structure and exterior
- Roof:Shingle Composition
- Year built:1998
- Building area:2,270 sq. ft.
- Lot area:0.24 Acres
Schools
- High school:Washington HS
- Middle school:Patrick Henry MS
- Elementary school:Harvey Dunn ES
Utilities
- Water:City Water
- Sewer:City Sewer
Finances and disclosures
- Price:$449,000
- Price per sq. ft.:$197.8
- Tax amount:$4,661
New listings near 4312 E 38th St
- New
 $825,000Active4 beds 4 baths2,848 sq. ft.
$825,000Active4 beds 4 baths2,848 sq. ft.2209 S Main Ave, Sioux Falls, SD 57105
MLS# 22507366Listed by: HEGG, REALTORS - New
 $288,900Active3 beds 3 baths1,399 sq. ft.
$288,900Active3 beds 3 baths1,399 sq. ft.8015 E Tencate Pl, Sioux Falls, SD 57110
MLS# 22507364Listed by: KELLER WILLIAMS REALTY SIOUX FALLS - New
 $362,000Active4 beds 2 baths1,972 sq. ft.
$362,000Active4 beds 2 baths1,972 sq. ft.7200 W 61st St, Sioux Falls, SD 57106
MLS# 22507360Listed by: KELLER WILLIAMS REALTY SIOUX FALLS - Open Sat, 11am to 12:30pmNew
 $245,000Active3 beds 2 baths1,366 sq. ft.
$245,000Active3 beds 2 baths1,366 sq. ft.1123 N Summit Ave, Sioux Falls, SD 57104
MLS# 22507361Listed by: COLDWELL BANKER EMPIRE REALTY - New
 $288,900Active3 beds 3 baths1,399 sq. ft.
$288,900Active3 beds 3 baths1,399 sq. ft.8017 E Tencate Pl, Sioux Falls, SD 57110
MLS# 22507363Listed by: KELLER WILLIAMS REALTY SIOUX FALLS - New
 $419,900Active2 beds 2 baths1,488 sq. ft.
$419,900Active2 beds 2 baths1,488 sq. ft.8605 W Bryggen Ct, Sioux Falls, SD 57107
MLS# 22507354Listed by: BENDER REALTORS - New
 $400,000Active5 beds 3 baths2,685 sq. ft.
$400,000Active5 beds 3 baths2,685 sq. ft.2621 S Avondale Ave, Sioux Falls, SD 57110
MLS# 22507358Listed by: 605 REAL ESTATE LLC - Open Sun, 1:30 to 2:30pmNew
 $345,000Active3 beds 2 baths1,148 sq. ft.
$345,000Active3 beds 2 baths1,148 sq. ft.6749 W Viola Ct, Sioux Falls, SD 57107-1627
MLS# 22507359Listed by: RESULTS REAL ESTATE - New
 $550,000Active4 beds 3 baths2,553 sq. ft.
$550,000Active4 beds 3 baths2,553 sq. ft.6723 E 45th St, Sioux Falls, SD 57110
MLS# 22507210Listed by: HEGG, REALTORS - Open Sat, 1 to 2pmNew
 $419,000Active4 beds 3 baths2,134 sq. ft.
$419,000Active4 beds 3 baths2,134 sq. ft.4105 W 91st St, Sioux Falls, SD 57108
MLS# 22507349Listed by: KELLER WILLIAMS REALTY SIOUX FALLS
