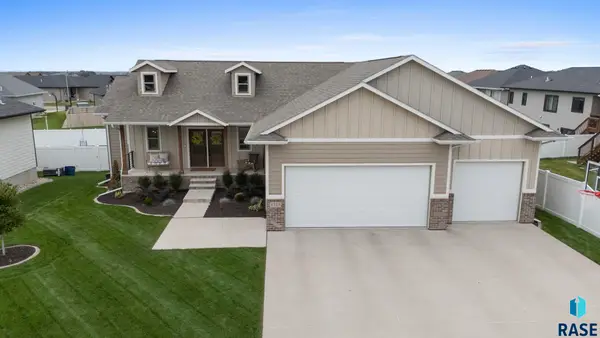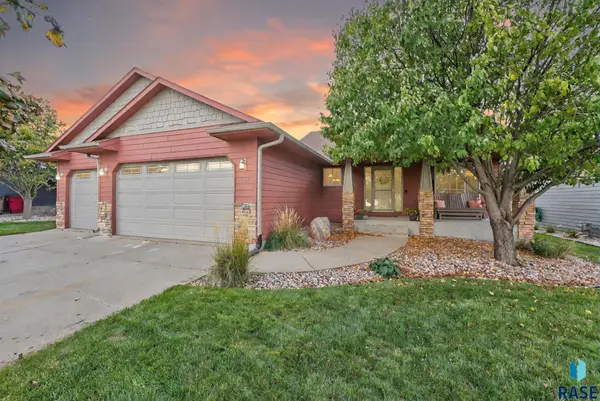4601 S Oxbow Ave #203, Sioux Falls, SD 57106
Local realty services provided by:Better Homes and Gardens Real Estate Beyond
4601 S Oxbow Ave #203,Sioux Falls, SD 57106
$225,000
- 2 Beds
- 2 Baths
- 1,422 sq. ft.
- Condominium
- Pending
Listed by:jack vanleur
Office:alpine residential
MLS#:22505935
Source:SD_RASE
Price summary
- Price:$225,000
- Price per sq. ft.:$158.23
- Monthly HOA dues:$400
About this home
Discover comfort & convenience in this second-floor 2-bedroom, 2-bathroom 55+ condo community featuring an open floor plan ideal for modern living. Enjoy a bright living room with a cozy gas fireplace & direct access to a private balcony, seamlessly connected to a well-appointed kitchen with a breakfast bar & dedicated dining space. The spacious master bedroom boasts a private bath for added luxury & privacy, while the second bedroom, additional bathroom, & laundry room provide flexibility & everyday convenience. Additional highlights include an oversized 2-stall garage, extra storage room, & newer water heater, furnace, & elevator for reliability & peace of mind. The well-managed HOA covers exterior maintenance, insurance, snow removal, lawn care, cable, water/sewer, water heater, softener, & garbage, allowing for worry-free, low-maintenance living. With its thoughtful design, prime location, & outstanding amenities, this condo is the perfect opportunity—schedule your viewing today!
Contact an agent
Home facts
- Year built:1992
- Listing ID #:22505935
- Added:55 day(s) ago
- Updated:August 30, 2025 at 02:53 AM
Rooms and interior
- Bedrooms:2
- Total bathrooms:2
- Full bathrooms:1
- Living area:1,422 sq. ft.
Heating and cooling
- Cooling:One Central Air Unit
- Heating:Central Natural Gas
Structure and exterior
- Roof:Shingle Composition
- Year built:1992
- Building area:1,422 sq. ft.
- Lot area:0.07 Acres
Schools
- High school:Roosevelt HS
- Middle school:Edison MS
- Elementary school:Laura Wilder ES
Utilities
- Water:City Water
- Sewer:City Sewer
Finances and disclosures
- Price:$225,000
- Price per sq. ft.:$158.23
- Tax amount:$2,675
New listings near 4601 S Oxbow Ave #203
- New
 $825,000Active4 beds 4 baths2,848 sq. ft.
$825,000Active4 beds 4 baths2,848 sq. ft.2209 S Main Ave, Sioux Falls, SD 57105
MLS# 22507366Listed by: HEGG, REALTORS - New
 $288,900Active3 beds 3 baths1,399 sq. ft.
$288,900Active3 beds 3 baths1,399 sq. ft.8015 E Tencate Pl, Sioux Falls, SD 57110
MLS# 22507364Listed by: KELLER WILLIAMS REALTY SIOUX FALLS - New
 $362,000Active4 beds 2 baths1,972 sq. ft.
$362,000Active4 beds 2 baths1,972 sq. ft.7200 W 61st St, Sioux Falls, SD 57106
MLS# 22507360Listed by: KELLER WILLIAMS REALTY SIOUX FALLS - Open Sat, 11am to 12:30pmNew
 $245,000Active3 beds 2 baths1,366 sq. ft.
$245,000Active3 beds 2 baths1,366 sq. ft.1123 N Summit Ave, Sioux Falls, SD 57104
MLS# 22507361Listed by: COLDWELL BANKER EMPIRE REALTY - New
 $288,900Active3 beds 3 baths1,399 sq. ft.
$288,900Active3 beds 3 baths1,399 sq. ft.8017 E Tencate Pl, Sioux Falls, SD 57110
MLS# 22507363Listed by: KELLER WILLIAMS REALTY SIOUX FALLS - New
 $419,900Active2 beds 2 baths1,488 sq. ft.
$419,900Active2 beds 2 baths1,488 sq. ft.8605 W Bryggen Ct, Sioux Falls, SD 57107
MLS# 22507354Listed by: BENDER REALTORS - New
 $400,000Active5 beds 3 baths2,685 sq. ft.
$400,000Active5 beds 3 baths2,685 sq. ft.2621 S Avondale Ave, Sioux Falls, SD 57110
MLS# 22507358Listed by: 605 REAL ESTATE LLC - Open Sun, 1:30 to 2:30pmNew
 $345,000Active3 beds 2 baths1,148 sq. ft.
$345,000Active3 beds 2 baths1,148 sq. ft.6749 W Viola Ct, Sioux Falls, SD 57107-1627
MLS# 22507359Listed by: RESULTS REAL ESTATE - New
 $550,000Active4 beds 3 baths2,553 sq. ft.
$550,000Active4 beds 3 baths2,553 sq. ft.6723 E 45th St, Sioux Falls, SD 57110
MLS# 22507210Listed by: HEGG, REALTORS - Open Sat, 1 to 2pmNew
 $419,000Active4 beds 3 baths2,134 sq. ft.
$419,000Active4 beds 3 baths2,134 sq. ft.4105 W 91st St, Sioux Falls, SD 57108
MLS# 22507349Listed by: KELLER WILLIAMS REALTY SIOUX FALLS
