4904 S Grinnell Ave, Sioux Falls, SD 57106
Local realty services provided by:Better Homes and Gardens Real Estate Beyond
4904 S Grinnell Ave,Sioux Falls, SD 57106
$389,900
- 3 Beds
- 3 Baths
- 2,152 sq. ft.
- Single family
- Pending
Listed by: amanda treloar, amy evans
Office: house 2 home llc.
MLS#:22506651
Source:SD_RASE
Price summary
- Price:$389,900
- Price per sq. ft.:$181.18
About this home
This impeccably maintained walk-out ranch is located in a highly desirable neighborhood near Pettigrew Elementary. It offers the perfect combination of updates and style. The open floor plan highlights a welcoming kitchen with a pantry and breakfast bar, flowing seamlessly into the dining and living areas—ideal for entertaining or everyday living. Recent updates include new shingles, fresh exterior paint, a new deck, and a radon mitigation system, providing peace of mind for years to come. The home also features a private master suite with its own bathroom and walk in closet. The walk-out lower level offers even more living space, including a third bedroom and den off the family room with a cozy gas fireplace, perfect for gatherings or quiet nights at home. Enjoy the outdoors in a serene setting with no backyard neighbors, creating privacy and tranquility right outside your door. Inspections have been completed and is move-in ready. This home truly has it all!
Contact an agent
Home facts
- Year built:2007
- Listing ID #:22506651
- Added:78 day(s) ago
- Updated:November 15, 2025 at 05:55 AM
Rooms and interior
- Bedrooms:3
- Total bathrooms:3
- Full bathrooms:2
- Living area:2,152 sq. ft.
Heating and cooling
- Cooling:One Central Air Unit
- Heating:Central Electric
Structure and exterior
- Roof:Shingle Composition
- Year built:2007
- Building area:2,152 sq. ft.
- Lot area:0.18 Acres
Schools
- High school:Roosevelt HS
- Middle school:Memorial MS
- Elementary school:Pettigrew ES
Utilities
- Water:City Water
- Sewer:City Sewer
Finances and disclosures
- Price:$389,900
- Price per sq. ft.:$181.18
- Tax amount:$4,877
New listings near 4904 S Grinnell Ave
- New
 $270,000Active3 beds 2 baths1,830 sq. ft.
$270,000Active3 beds 2 baths1,830 sq. ft.5601 W 45th St, Sioux Falls, SD 57106
MLS# 22508610Listed by: EXP REALTY - New
 $315,000Active2 beds 2 baths1,223 sq. ft.
$315,000Active2 beds 2 baths1,223 sq. ft.4413 W 34th St N, Sioux Falls, SD 57107
MLS# 22508609Listed by: CENTURY 21 ADVANTAGE - New
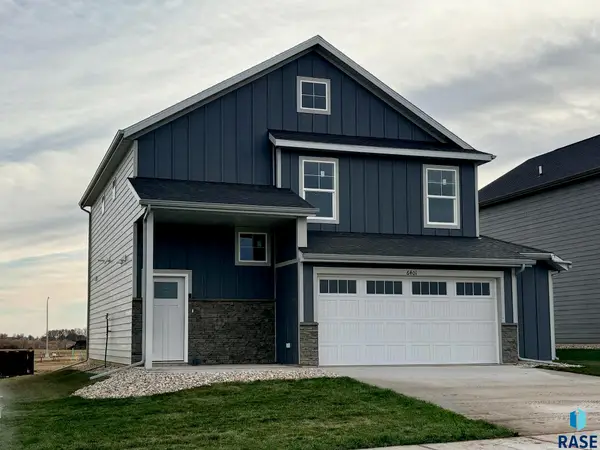 $359,900Active3 beds 3 baths1,719 sq. ft.
$359,900Active3 beds 3 baths1,719 sq. ft.6401 W Valentine St, Sioux Falls, SD 57107
MLS# 22508606Listed by: CAPSTONE REALTY - SOUTH DAKOTA, INC. - New
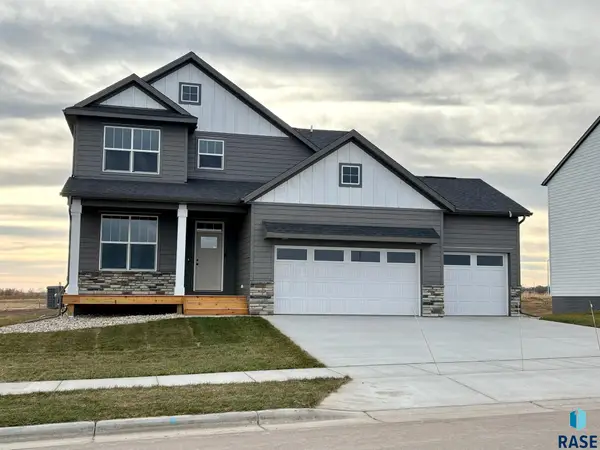 $559,900Active5 beds 4 baths3,080 sq. ft.
$559,900Active5 beds 4 baths3,080 sq. ft.1907 N Valley View Rd, Sioux Falls, SD 57107
MLS# 22508607Listed by: CAPSTONE REALTY - SOUTH DAKOTA, INC. - New
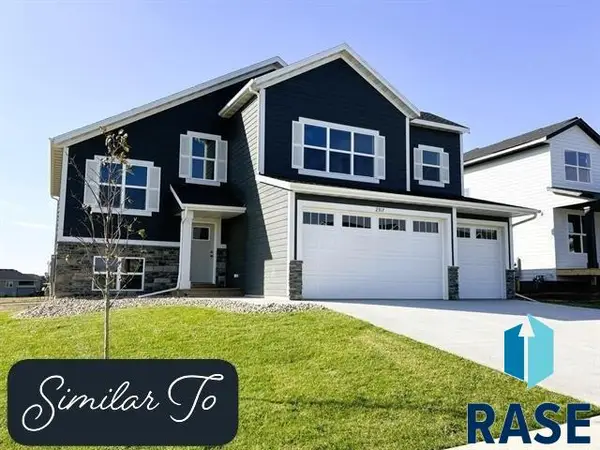 $469,900Active5 beds 3 baths2,714 sq. ft.
$469,900Active5 beds 3 baths2,714 sq. ft.6201 W Valentine St, Sioux Falls, SD 57107
MLS# 22508608Listed by: CAPSTONE REALTY - SOUTH DAKOTA, INC. - New
 $426,950Active2 beds 2 baths1,440 sq. ft.
$426,950Active2 beds 2 baths1,440 sq. ft.7107 E Copper Stone Cir, Sioux Falls, SD 57110
MLS# 22508605Listed by: RONNING REALTY  $1,250,000Pending4 beds 4 baths4,550 sq. ft.
$1,250,000Pending4 beds 4 baths4,550 sq. ft.7502 S Grand Arbor Ct, Sioux Falls, SD 57108
MLS# 22508601Listed by: KELLER WILLIAMS REALTY SIOUX FALLS- New
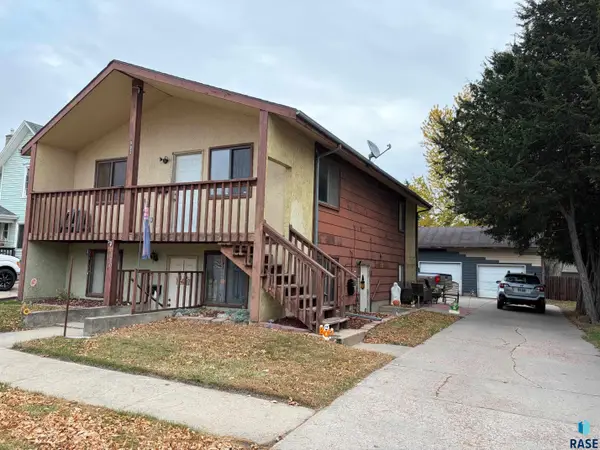 $189,900Active-- beds -- baths1,920 sq. ft.
$189,900Active-- beds -- baths1,920 sq. ft.900 N Kiwanis Ave, Sioux Falls, SD 57104
MLS# 22508603Listed by: KELLER WILLIAMS REALTY SIOUX FALLS - New
 $599,900Active5 beds 3 baths2,769 sq. ft.
$599,900Active5 beds 3 baths2,769 sq. ft.1917 S Firefly Dr, Sioux Falls, SD 57110
MLS# 22508604Listed by: AMY STOCKBERGER REAL ESTATE - New
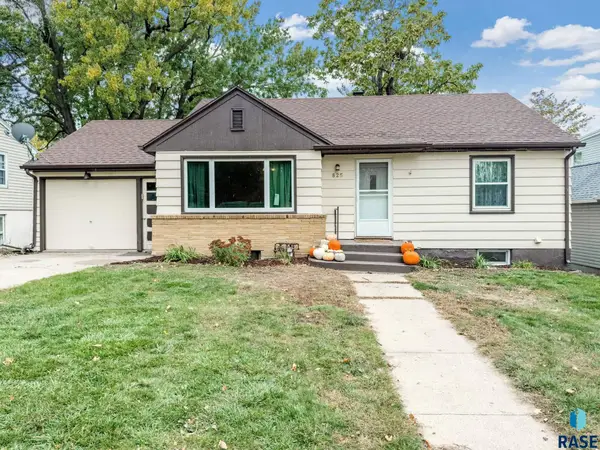 $285,000Active3 beds 2 baths1,722 sq. ft.
$285,000Active3 beds 2 baths1,722 sq. ft.825 S Willow Ave, Sioux Falls, SD 57104
MLS# 22508596Listed by: 605 REAL ESTATE LLC
