5016 S Winston Ln, Sioux Falls, SD 57108
Local realty services provided by:Better Homes and Gardens Real Estate Beyond
5016 S Winston Ln,Sioux Falls, SD 57108
$399,500
- 3 Beds
- 3 Baths
- 1,718 sq. ft.
- Single family
- Active
Listed by: ron weber
Office: hegg, realtors
MLS#:22506858
Source:SD_RASE
Price summary
- Price:$399,500
- Price per sq. ft.:$232.54
- Monthly HOA dues:$139
About this home
Welcome to this inviting 2-story home offering 3 bedrooms, 3 bathrooms, and a spacious 2-stall attached garage. Nestled among mature landscaping, the property features small front and side yards, while the private backyard is fully enclosed with a privacy fence and highlighted by a covered deck and cement patio—perfect for relaxing or entertaining. Step inside to a warm and open main floor. The master bedroom is thoughtfully designed with a trayed ceiling, tiled floors, walk-in closet, and a ¾ bath with a tiled walk-in shower and linen storage. A second bedroom on the main floor includes a double closet and a convenient pass-through to the full bathroom. The kitchen is a true centerpiece, complete with a large center island, tiled backsplash, gas stove, and walk-in pantry. It flows seamlessly into the dining room, which boasts a vaulted ceiling and sliding doors to the patio, bringing in abundant natural light. The adjoining living room is spacious and bright, featuring its own vaulted ceiling and ceiling fan, creating a comfortable space for gatherings. Upstairs, you’ll find a versatile layout with an additional bedroom, a full bathroom, and an open family room overlooking the main living area below. The basement provides an unfinished area that offers excellent storage or the potential to customize and finish to suit your lifestyle needs. This home blends style, comfort, and functionality with outdoor amenities that make it ideal for everyday living and entertaining.
Contact an agent
Home facts
- Year built:2013
- Listing ID #:22506858
- Added:71 day(s) ago
- Updated:November 15, 2025 at 04:57 PM
Rooms and interior
- Bedrooms:3
- Total bathrooms:3
- Full bathrooms:2
- Living area:1,718 sq. ft.
Heating and cooling
- Cooling:One Central Air Unit
- Heating:Central Natural Gas
Structure and exterior
- Roof:Shingle Composition
- Year built:2013
- Building area:1,718 sq. ft.
- Lot area:0.16 Acres
Schools
- High school:Harrisburg HS
- Middle school:Harrisburg East Middle School
- Elementary school:Horizon Elementary
Utilities
- Water:City Water
- Sewer:City Sewer
Finances and disclosures
- Price:$399,500
- Price per sq. ft.:$232.54
- Tax amount:$5,395
New listings near 5016 S Winston Ln
- New
 $270,000Active3 beds 2 baths1,830 sq. ft.
$270,000Active3 beds 2 baths1,830 sq. ft.5601 W 45th St, Sioux Falls, SD 57106
MLS# 22508610Listed by: EXP REALTY - New
 $315,000Active2 beds 2 baths1,223 sq. ft.
$315,000Active2 beds 2 baths1,223 sq. ft.4413 W 34th St N, Sioux Falls, SD 57107
MLS# 22508609Listed by: CENTURY 21 ADVANTAGE - New
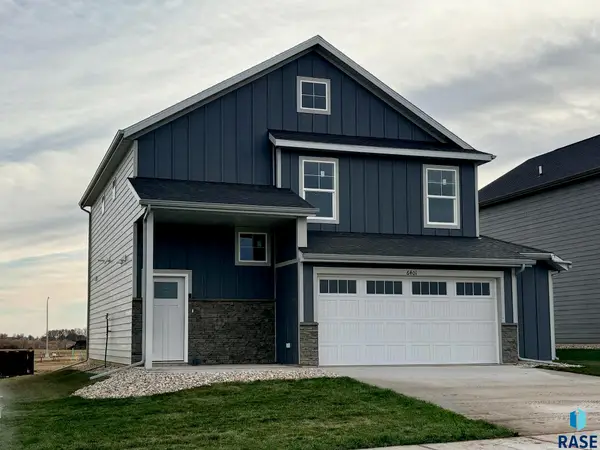 $359,900Active3 beds 3 baths1,719 sq. ft.
$359,900Active3 beds 3 baths1,719 sq. ft.6401 W Valentine St, Sioux Falls, SD 57107
MLS# 22508606Listed by: CAPSTONE REALTY - SOUTH DAKOTA, INC. - New
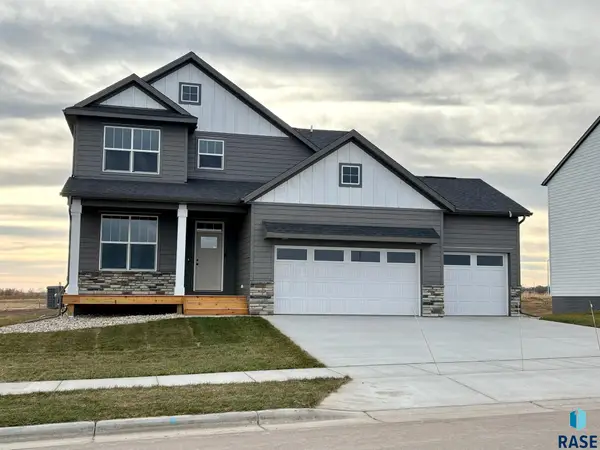 $559,900Active5 beds 4 baths3,080 sq. ft.
$559,900Active5 beds 4 baths3,080 sq. ft.1907 N Valley View Rd, Sioux Falls, SD 57107
MLS# 22508607Listed by: CAPSTONE REALTY - SOUTH DAKOTA, INC. - New
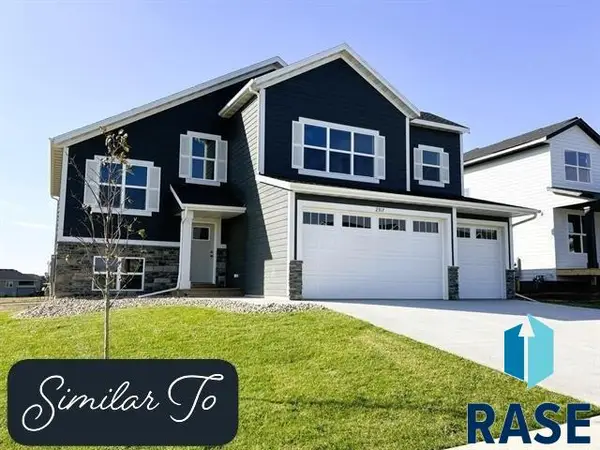 $469,900Active5 beds 3 baths2,714 sq. ft.
$469,900Active5 beds 3 baths2,714 sq. ft.6201 W Valentine St, Sioux Falls, SD 57107
MLS# 22508608Listed by: CAPSTONE REALTY - SOUTH DAKOTA, INC. - New
 $426,950Active2 beds 2 baths1,440 sq. ft.
$426,950Active2 beds 2 baths1,440 sq. ft.7107 E Copper Stone Cir, Sioux Falls, SD 57110
MLS# 22508605Listed by: RONNING REALTY  $1,250,000Pending4 beds 4 baths4,550 sq. ft.
$1,250,000Pending4 beds 4 baths4,550 sq. ft.7502 S Grand Arbor Ct, Sioux Falls, SD 57108
MLS# 22508601Listed by: KELLER WILLIAMS REALTY SIOUX FALLS- New
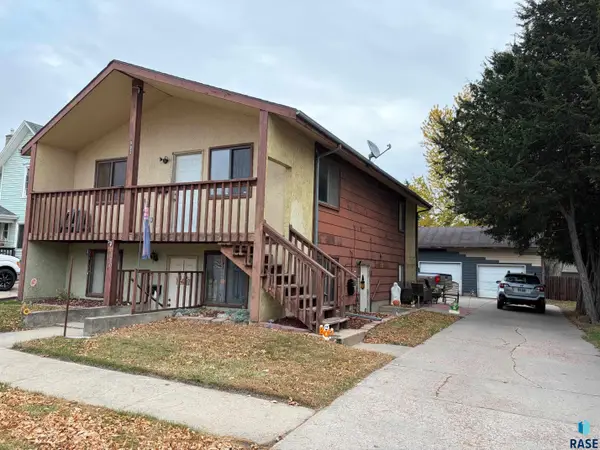 $189,900Active-- beds -- baths1,920 sq. ft.
$189,900Active-- beds -- baths1,920 sq. ft.900 N Kiwanis Ave, Sioux Falls, SD 57104
MLS# 22508603Listed by: KELLER WILLIAMS REALTY SIOUX FALLS - New
 $599,900Active5 beds 3 baths2,769 sq. ft.
$599,900Active5 beds 3 baths2,769 sq. ft.1917 S Firefly Dr, Sioux Falls, SD 57110
MLS# 22508604Listed by: AMY STOCKBERGER REAL ESTATE - New
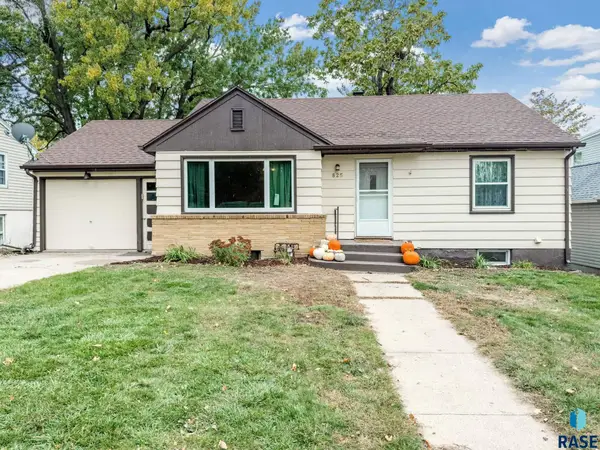 $285,000Active3 beds 2 baths1,722 sq. ft.
$285,000Active3 beds 2 baths1,722 sq. ft.825 S Willow Ave, Sioux Falls, SD 57104
MLS# 22508596Listed by: 605 REAL ESTATE LLC
