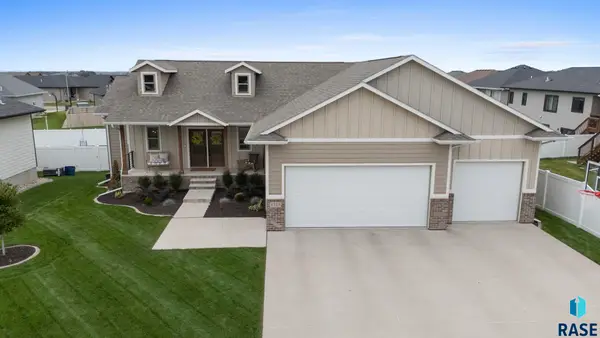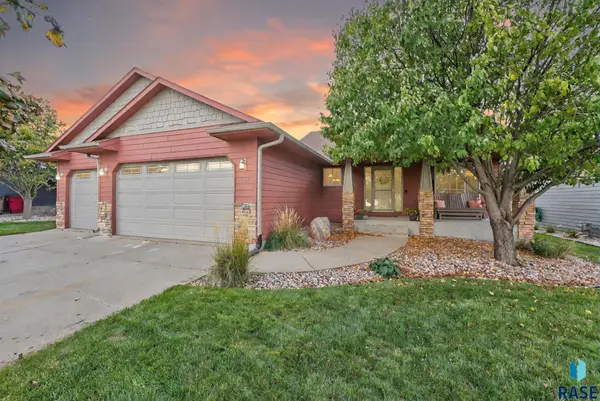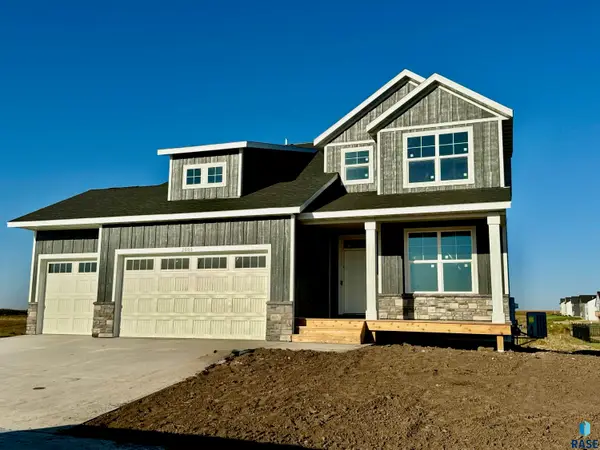5201 E Big Horn Dr, Sioux Falls, SD 57110-8547
Local realty services provided by:Better Homes and Gardens Real Estate Beyond
5201 E Big Horn Dr,Sioux Falls, SD 57110-8547
$480,000
- 4 Beds
- 4 Baths
- 2,248 sq. ft.
- Single family
- Pending
Listed by:harlan ten napel
Office:ameri/star real estate, inc.
MLS#:22505731
Source:SD_RASE
Price summary
- Price:$480,000
- Price per sq. ft.:$213.52
About this home
Better than New, Check out the quality finish in this 4 Bed 3.5 Bath 3 car home in Sioux Falls School district. Wonderful open floor plan, LR, Dr & Kit have vaulted ceiling, some 12 ft height, rare to find ½ bath on the main floor. LVP on all the main floor. Showplace Tawny color cherry cabinets (has some red in it) have tile backsplash, and a walk-in pantry. 2 bedrooms have walk-in closets; primary has trayed ceiling and walk-in tiled shower. Fam Room has gas fireplace and walkout LL to 14x26 patio with privacy fence on 2 sides. 4th level will be easy to finish as you desire as it has a legal egress window. Enjoy the outdoor with 2nd outdoor space with a 14x14 covered deck, it overlooks large open space behind it. Owners have had deer, eagles & hawks that they can see from their deck, no backyard neighbors here. This is close to Harmonden park, the bike trails there and accessible to city trails. Close to shopping. Come, move in, and enjoy!
Contact an agent
Home facts
- Year built:2018
- Listing ID #:22505731
- Added:63 day(s) ago
- Updated:August 20, 2025 at 01:56 AM
Rooms and interior
- Bedrooms:4
- Total bathrooms:4
- Full bathrooms:2
- Half bathrooms:1
- Living area:2,248 sq. ft.
Heating and cooling
- Cooling:One Central Air Unit
- Heating:90% Efficient, Central Natural Gas
Structure and exterior
- Roof:Shingle Composition
- Year built:2018
- Building area:2,248 sq. ft.
- Lot area:0.32 Acres
Schools
- High school:Washington HS
- Middle school:Ben Reifel Middle School
- Elementary school:Rosa Parks ES
Utilities
- Water:City Water
- Sewer:City Sewer
Finances and disclosures
- Price:$480,000
- Price per sq. ft.:$213.52
- Tax amount:$6,136
New listings near 5201 E Big Horn Dr
- New
 $288,900Active3 beds 3 baths1,399 sq. ft.
$288,900Active3 beds 3 baths1,399 sq. ft.8015 E Tencate Pl, Sioux Falls, SD 57110
MLS# 22507364Listed by: KELLER WILLIAMS REALTY SIOUX FALLS - New
 $362,000Active4 beds 2 baths1,972 sq. ft.
$362,000Active4 beds 2 baths1,972 sq. ft.7200 W 61st St, Sioux Falls, SD 57106
MLS# 22507360Listed by: KELLER WILLIAMS REALTY SIOUX FALLS - Open Sat, 11am to 12:30pmNew
 $245,000Active3 beds 2 baths1,366 sq. ft.
$245,000Active3 beds 2 baths1,366 sq. ft.1123 N Summit Ave, Sioux Falls, SD 57104
MLS# 22507361Listed by: COLDWELL BANKER EMPIRE REALTY - New
 $288,900Active3 beds 3 baths1,399 sq. ft.
$288,900Active3 beds 3 baths1,399 sq. ft.8017 E Tencate Pl, Sioux Falls, SD 57110
MLS# 22507363Listed by: KELLER WILLIAMS REALTY SIOUX FALLS - New
 $419,900Active2 beds 2 baths1,488 sq. ft.
$419,900Active2 beds 2 baths1,488 sq. ft.8605 W Bryggen Ct, Sioux Falls, SD 57107
MLS# 22507354Listed by: BENDER REALTORS - New
 $400,000Active5 beds 3 baths2,685 sq. ft.
$400,000Active5 beds 3 baths2,685 sq. ft.2621 S Avondale Ave, Sioux Falls, SD 57110
MLS# 22507358Listed by: 605 REAL ESTATE LLC - Open Sun, 1:30 to 2:30pmNew
 $345,000Active3 beds 2 baths1,148 sq. ft.
$345,000Active3 beds 2 baths1,148 sq. ft.6749 W Viola Ct, Sioux Falls, SD 57107-1627
MLS# 22507359Listed by: RESULTS REAL ESTATE - New
 $550,000Active4 beds 3 baths2,553 sq. ft.
$550,000Active4 beds 3 baths2,553 sq. ft.6723 E 45th St, Sioux Falls, SD 57110
MLS# 22507210Listed by: HEGG, REALTORS - Open Sat, 1 to 2pmNew
 $419,000Active4 beds 3 baths2,134 sq. ft.
$419,000Active4 beds 3 baths2,134 sq. ft.4105 W 91st St, Sioux Falls, SD 57108
MLS# 22507349Listed by: KELLER WILLIAMS REALTY SIOUX FALLS - New
 $559,900Active5 beds 4 baths3,080 sq. ft.
$559,900Active5 beds 4 baths3,080 sq. ft.2005 N Valley View Rd, Sioux Falls, SD 57107
MLS# 22507348Listed by: HEGG, REALTORS
