5204 S Sundowner Ave, Sioux Falls, SD 57106
Local realty services provided by:Better Homes and Gardens Real Estate Beyond
5204 S Sundowner Ave,Sioux Falls, SD 57106
$299,900
- 4 Beds
- 2 Baths
- 1,754 sq. ft.
- Single family
- Pending
Listed by:forrest miller
Office:merle miller real estate
MLS#:22505665
Source:SD_RASE
Price summary
- Price:$299,900
- Price per sq. ft.:$170.98
About this home
Step into this inviting multilevel home featuring 4 bedrooms and 2 bathrooms, perfectly situated in an established neighborhood. The main level boasts an open-concept layout with vaulted ceilings, abundant natural light, and a kitchen with eat-in dining that walks out to the backyard deck—ideal for entertaining or enjoying morning coffee. Upstairs, you’ll find three bedrooms all on one level and a full bathroom with plenty of space for the whole household. The lower level offers a large family room with walkout access to the fully fenced backyard—perfect for relaxing with your pets and others. The finish in the basement includes an additional bedroom and an unfinished laundry/utility room with ample storage. Enjoy outdoor living with a spacious deck, patio, and storage shed, all surrounded by mature trees. Located within walking distance of a park and school, this home offers both comfort and convenience for your next chapter.
Contact an agent
Home facts
- Year built:1995
- Listing ID #:22505665
- Added:66 day(s) ago
- Updated:September 26, 2025 at 03:58 PM
Rooms and interior
- Bedrooms:4
- Total bathrooms:2
- Full bathrooms:1
- Living area:1,754 sq. ft.
Heating and cooling
- Cooling:One Central Air Unit
- Heating:Central Natural Gas
Structure and exterior
- Roof:Shingle Composition
- Year built:1995
- Building area:1,754 sq. ft.
- Lot area:0.18 Acres
Schools
- High school:Roosevelt HS
- Middle school:Edison MS
- Elementary school:John F. Kennedy ES
Utilities
- Water:City Water
- Sewer:City Sewer
Finances and disclosures
- Price:$299,900
- Price per sq. ft.:$170.98
- Tax amount:$2,980
New listings near 5204 S Sundowner Ave
- New
 $226,000Active2 beds 2 baths1,338 sq. ft.
$226,000Active2 beds 2 baths1,338 sq. ft.5300 W Sourwood Pl, Sioux Falls, SD 57107-0300
MLS# 22507392Listed by: EKHOLM TEAM REAL ESTATE - New
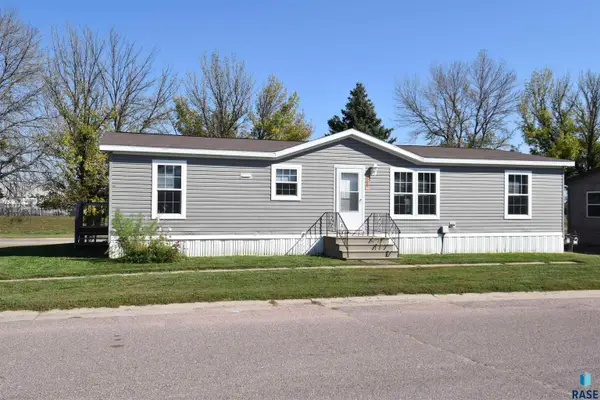 $79,900Active3 beds 2 baths1,344 sq. ft.
$79,900Active3 beds 2 baths1,344 sq. ft.600 N Swan Pl, Sioux Falls, SD 57107
MLS# 22507393Listed by: EXP REALTY - SF ALLEN TEAM - New
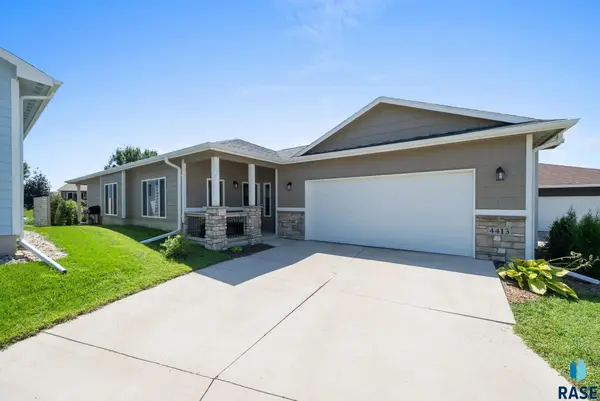 $330,000Active2 beds 2 baths1,223 sq. ft.
$330,000Active2 beds 2 baths1,223 sq. ft.4413 W 34th St N, Sioux Falls, SD 57107
MLS# 22507390Listed by: CENTURY 21 ADVANTAGE - New
 $569,500Active3 beds 2 baths1,880 sq. ft.
$569,500Active3 beds 2 baths1,880 sq. ft.4900 E 65th St, Sioux Falls, SD 57108
MLS# 22507391Listed by: HEGG, REALTORS - Open Sat, 1 to 2:30pmNew
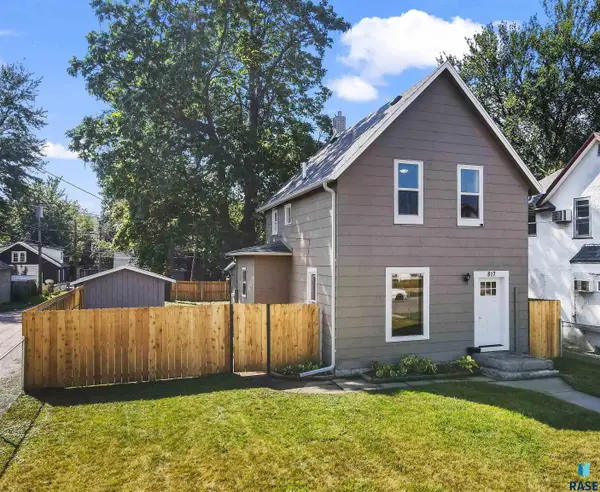 $222,000Active2 beds 2 baths1,276 sq. ft.
$222,000Active2 beds 2 baths1,276 sq. ft.817 W 12th St, Sioux Falls, SD 57104
MLS# 22507389Listed by: COLDWELL BANKER EMPIRE REALTY - Open Sat, 1 to 2pmNew
 $539,000Active4 beds 3 baths2,725 sq. ft.
$539,000Active4 beds 3 baths2,725 sq. ft.6909 W Westminster Dr, Sioux Falls, SD 57106
MLS# 22507388Listed by: BERKSHIRE HATHAWAY HOMESERVICES MIDWEST REALTY - SIOUX FALLS - Open Sun, 1 to 2:30pmNew
 $317,000Active3 beds 2 baths2,154 sq. ft.
$317,000Active3 beds 2 baths2,154 sq. ft.2004 S Crestwood Rd, Sioux Falls, SD 57105
MLS# 22507387Listed by: KELLER WILLIAMS REALTY SIOUX FALLS - Open Sat, 3 to 4pmNew
 $449,900Active5 beds 3 baths2,285 sq. ft.
$449,900Active5 beds 3 baths2,285 sq. ft.5920 S Coneflower Ave, Sioux Falls, SD 57108
MLS# 22507386Listed by: HEGG, REALTORS - Open Sat, 3 to 4pmNew
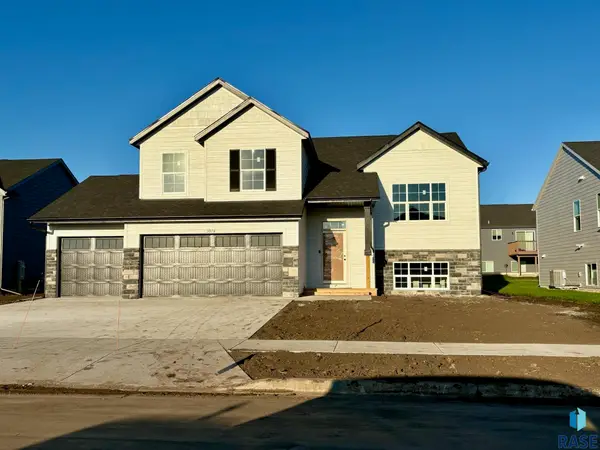 $469,900Active5 beds 3 baths2,590 sq. ft.
$469,900Active5 beds 3 baths2,590 sq. ft.5924 S Coneflower Ave, Sioux Falls, SD 57108
MLS# 22507385Listed by: HEGG, REALTORS - New
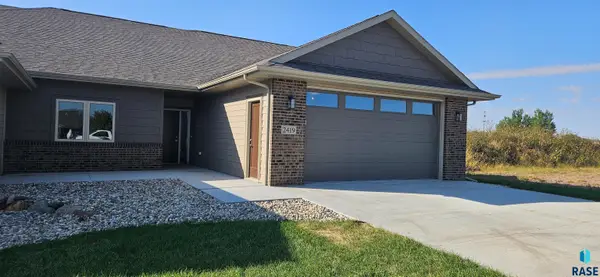 $489,900Active2 beds 2 baths1,786 sq. ft.
$489,900Active2 beds 2 baths1,786 sq. ft.2419 E Joshua Cir, Sioux Falls, SD 57108
MLS# 22507384Listed by: BERKSHIRE HATHAWAY HOMESERVICES MIDWEST REALTY - SIOUX FALLS
