5205 W Thurman Dr, Sioux Falls, SD 57106
Local realty services provided by:Better Homes and Gardens Real Estate Beyond

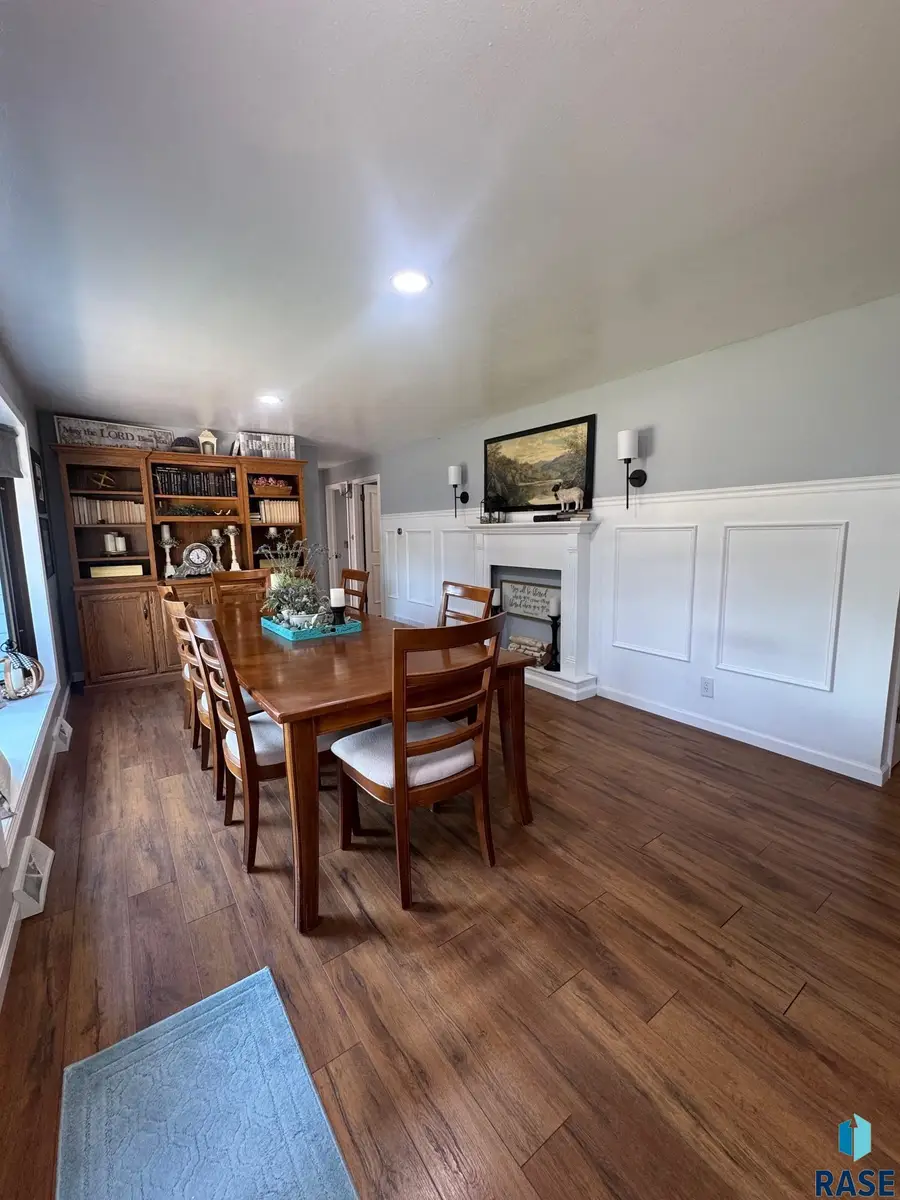
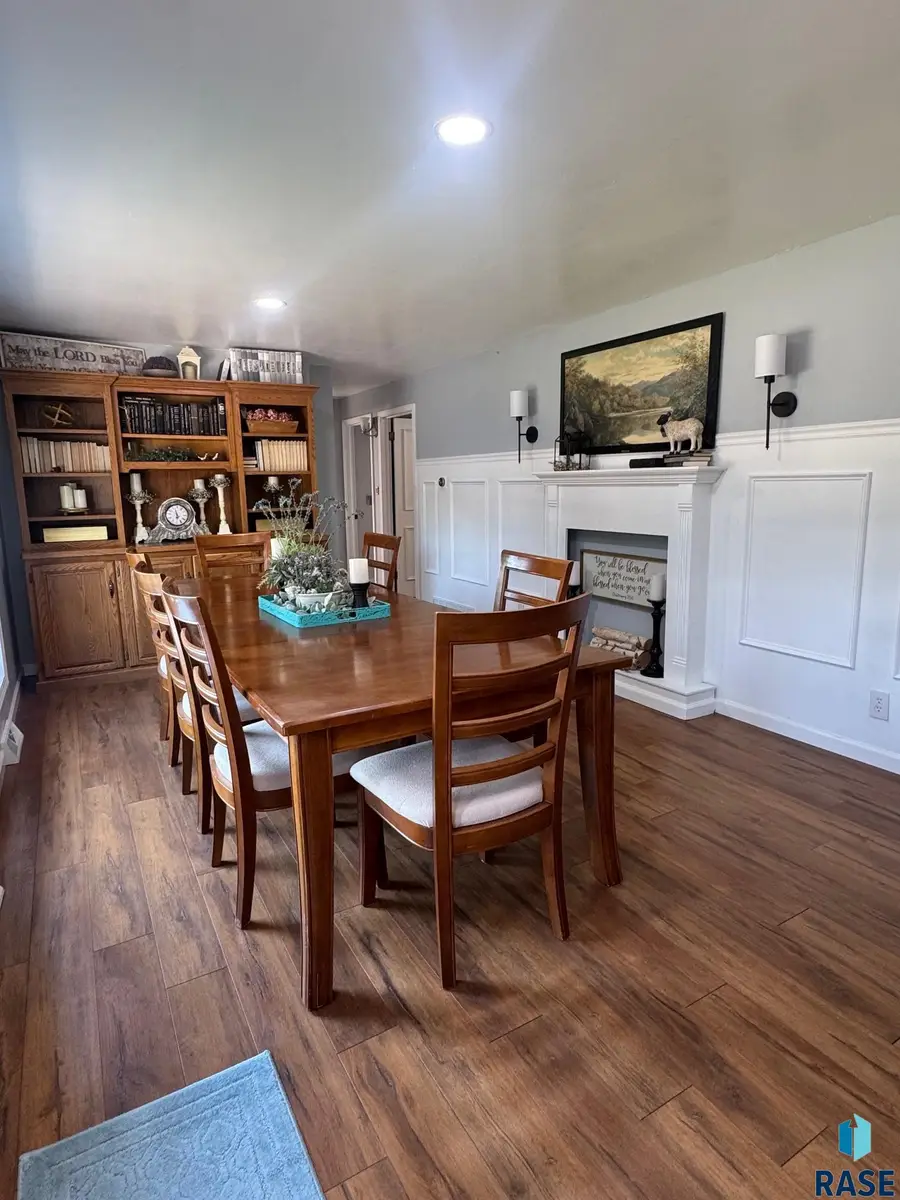
5205 W Thurman Dr,Sioux Falls, SD 57106
$349,900
- 4 Beds
- 2 Baths
- 2,265 sq. ft.
- Single family
- Active
Listed by:callie wockenfuss
Office:real estate retrievers of sioux falls
MLS#:22505829
Source:SD_RASE
Price summary
- Price:$349,900
- Price per sq. ft.:$154.48
About this home
Amazing west-side home can be your dream home! This beautifully updated 4-bedroom, 2-bath home offers the perfect blend of comfort, style, and convenience—just minutes from Lake Lorraine and a vibrant shopping district! Located on a quiet, family-friendly street, this property is ideal for those seeking space, serenity, and modern updates. Step inside to discover numerous recent upgrades, including new light fixtures throughout, stylish new flooring and trim on the main level, and a fresh look in the elegant main floor bathroom. Enjoy added efficiency and peace of mind with Smart Thermostats, Smart Fire Detectors, and convenient pathway lighting. The kitchen features a handy pantry, new garbage disposal, and several new windows bring in abundant natural light. This home is an entertainer’s dream—indoors and out! Step outside to your private backyard oasis featuring a spacious fenced yard perfect for kids or pets, a sprinkler system to keep your lawn lush, and an incredible gazebo off the deck, designed for enjoyment in all weather conditions. Did I mention the large extra cement pad on the side of the house for your boat or camper or just more parking? Don’t miss this opportunity to own a well-cared-for home in a sought-after west-side location. Come see it today and fall in love!
Contact an agent
Home facts
- Year built:1963
- Listing Id #:22505829
- Added:17 day(s) ago
- Updated:August 12, 2025 at 02:56 PM
Rooms and interior
- Bedrooms:4
- Total bathrooms:2
- Full bathrooms:1
- Living area:2,265 sq. ft.
Heating and cooling
- Cooling:One Central Air Unit
- Heating:Central Natural Gas
Structure and exterior
- Roof:Shingle Composition
- Year built:1963
- Building area:2,265 sq. ft.
- Lot area:0.25 Acres
Schools
- High school:Roosevelt HS
- Middle school:Edison MS
- Elementary school:Oscar Howe ES
Utilities
- Water:City Water
- Sewer:City Sewer
Finances and disclosures
- Price:$349,900
- Price per sq. ft.:$154.48
- Tax amount:$4,358
New listings near 5205 W Thurman Dr
- New
 $615,000Active5 beds 3 baths3,117 sq. ft.
$615,000Active5 beds 3 baths3,117 sq. ft.7104 S Cabot Cir, Sioux Falls, SD 57108
MLS# 22506329Listed by: BERKSHIRE HATHAWAY HOMESERVICES MIDWEST REALTY - SIOUX FALLS - New
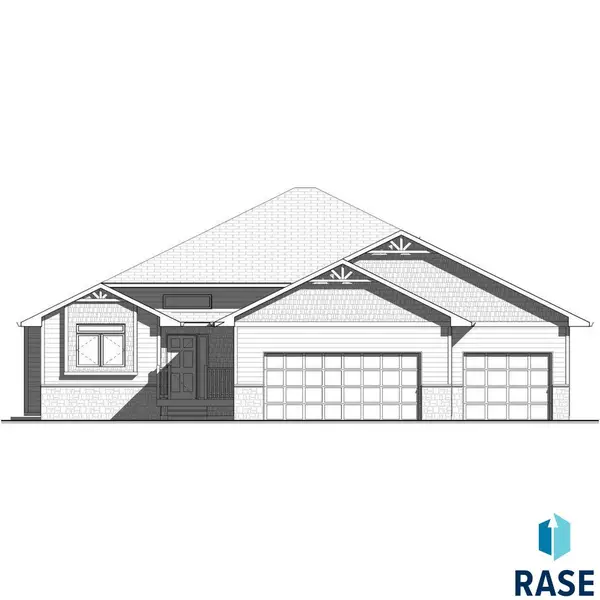 $432,900Active2 beds 2 baths1,285 sq. ft.
$432,900Active2 beds 2 baths1,285 sq. ft.3340 N Geneva Trl, Sioux Falls, SD 57107
MLS# 22506330Listed by: BETTER HOMES AND GARDENS REAL ESTATE BEYOND - New
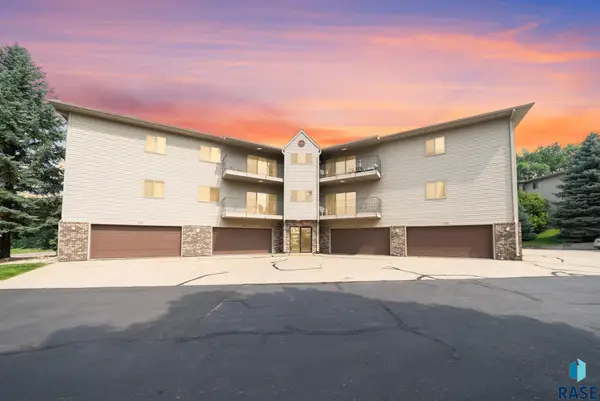 $213,000Active2 beds 2 baths1,350 sq. ft.
$213,000Active2 beds 2 baths1,350 sq. ft.1510 S Southeastern Ave, Sioux Falls, SD 57103
MLS# 22506323Listed by: KELLER WILLIAMS REALTY SIOUX FALLS - New
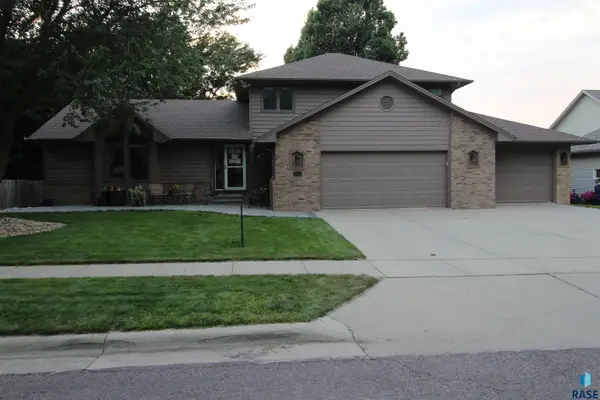 $487,500Active4 beds 4 baths2,136 sq. ft.
$487,500Active4 beds 4 baths2,136 sq. ft.1005 N Breckenridge Cir, Sioux Falls, SD 57110
MLS# 22506324Listed by: HEGG, REALTORS - New
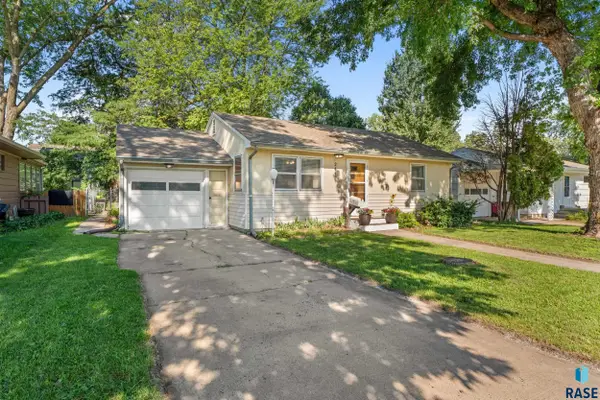 $275,000Active2 beds 2 baths1,562 sq. ft.
$275,000Active2 beds 2 baths1,562 sq. ft.2417 S Lake Ave, Sioux Falls, SD 57105
MLS# 22506325Listed by: CENTURY 21 ADVANTAGE - New
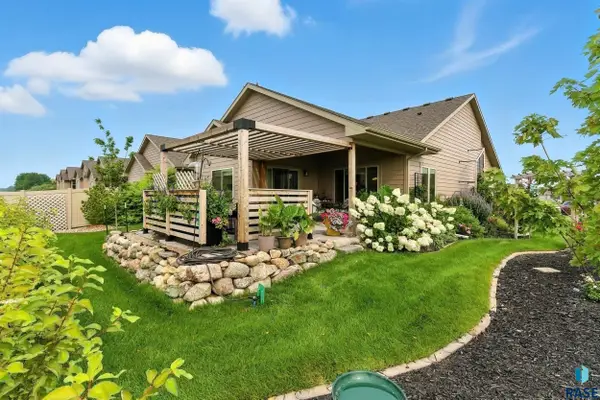 $499,900Active2 beds 2 baths1,773 sq. ft.
$499,900Active2 beds 2 baths1,773 sq. ft.2433 E Joshua Cir, Sioux Falls, SD 57108-8590
MLS# 22506326Listed by: BERKSHIRE HATHAWAY HOMESERVICES MIDWEST REALTY - SIOUX FALLS - Open Sat, 2 to 3pmNew
 $384,900Active4 beds 3 baths2,421 sq. ft.
$384,900Active4 beds 3 baths2,421 sq. ft.5215 E Belmont St, Sioux Falls, SD 57110
MLS# 22506317Listed by: 605 REAL ESTATE LLC - New
 $117,000Active2 beds 1 baths768 sq. ft.
$117,000Active2 beds 1 baths768 sq. ft.3604 S Gateway Blvd #204, Sioux Falls, SD 57106
MLS# 22506318Listed by: RE/MAX PROFESSIONALS INC - New
 $245,000Active3 beds 1 baths1,346 sq. ft.
$245,000Active3 beds 1 baths1,346 sq. ft.805 W 37th St, Sioux Falls, SD 57105
MLS# 22506315Listed by: KELLER WILLIAMS REALTY SIOUX FALLS - New
 $1,200,000Active-- beds -- baths7,250 sq. ft.
$1,200,000Active-- beds -- baths7,250 sq. ft.304 - 308 S Conklin Ave, Sioux Falls, SD 57103
MLS# 22506308Listed by: 605 REAL ESTATE LLC
