527 N Indiana Ave, Sioux Falls, SD 57103
Local realty services provided by:Better Homes and Gardens Real Estate Beyond
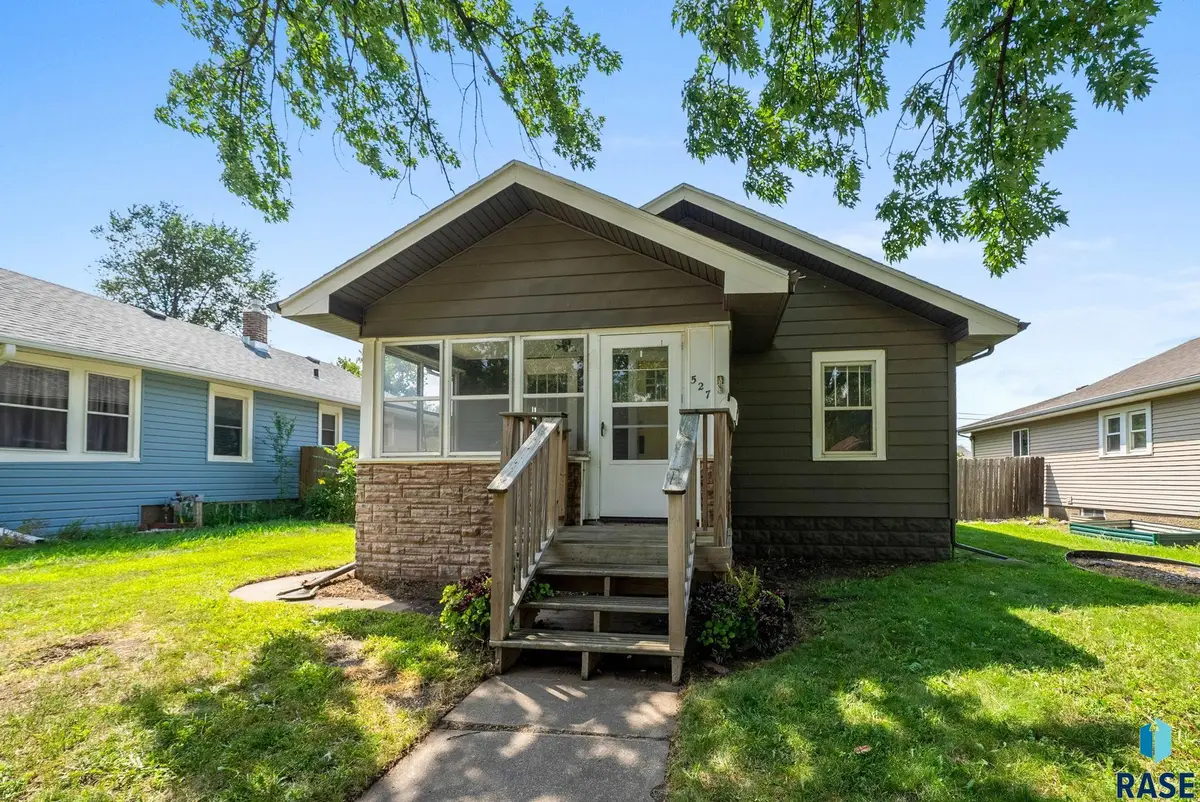


Listed by:suzanne erickson
Office:exp realty - sioux falls
MLS#:22504887
Source:SD_RASE
Price summary
- Price:$205,000
- Price per sq. ft.:$148.98
About this home
Welcome home! This updated 3-bedroom, 1-bathroom home offers nearly 1,300 sq ft of comfortable main-floor living with thoughtful upgrades throughout—perfect for anyone looking for a move-in ready property. This charming home features an updated kitchen with stainless steel appliances, laminate flooring in all the living spaces, and a spacious main floor family room. The newly renovated bathroom includes a beautifully tiled shower surround, new tiled floors, new exhaust fan, and new bathroom window with opaque cover. The basement has a sauna room, laundry area and loads of storage space. Enjoy outdoor living with a screened front porch, a private rear deck, and backyard area with mature trees. This property features a single garage with alley access as well as a parking pad area with space for three additional vehicles. With three generously sized bedrooms on the main floor and stylish updates inside and out, this centrally located home offers unbeatable value and comfort. Whether you're looking to upgrade or downsize, this home is ready for its new owners today!
Contact an agent
Home facts
- Year built:1925
- Listing Id #:22504887
- Added:50 day(s) ago
- Updated:August 16, 2025 at 02:34 PM
Rooms and interior
- Bedrooms:3
- Total bathrooms:1
- Full bathrooms:1
- Living area:1,376 sq. ft.
Heating and cooling
- Cooling:One Central Air Unit
- Heating:Central Natural Gas
Structure and exterior
- Roof:Shingle Composition
- Year built:1925
- Building area:1,376 sq. ft.
- Lot area:0.15 Acres
Schools
- High school:Lincoln HS
- Middle school:Whittier MS
- Elementary school:Terry Redlin ES
Utilities
- Water:City Water
- Sewer:City Sewer
Finances and disclosures
- Price:$205,000
- Price per sq. ft.:$148.98
- Tax amount:$3,130
New listings near 527 N Indiana Ave
- New
 $296,900Active3 beds 2 baths1,576 sq. ft.
$296,900Active3 beds 2 baths1,576 sq. ft.5608 W Bluestem St, Sioux Falls, SD 57106
MLS# 22506367Listed by: KELLER WILLIAMS REALTY SIOUX FALLS - Open Sun, 12 to 1pmNew
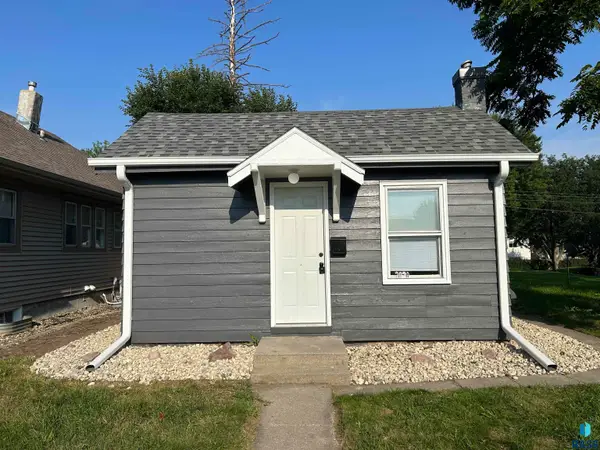 $147,500Active1 beds 1 baths566 sq. ft.
$147,500Active1 beds 1 baths566 sq. ft.2020 S Duluth Ave, Sioux Falls, SD 57105
MLS# 22506362Listed by: ALPINE RESIDENTIAL  $560,000Pending3 beds 3 baths2,763 sq. ft.
$560,000Pending3 beds 3 baths2,763 sq. ft.1427 S Westward Ho Pl, Sioux Falls, SD 57105
MLS# 22506359Listed by: KELLER WILLIAMS REALTY SIOUX FALLS- New
 $242,500Active2 beds 1 baths1,028 sq. ft.
$242,500Active2 beds 1 baths1,028 sq. ft.1208 S Willow Ave, Sioux Falls, SD 57105
MLS# 22506358Listed by: BERKSHIRE HATHAWAY HOMESERVICES MIDWEST REALTY - SIOUX FALLS - New
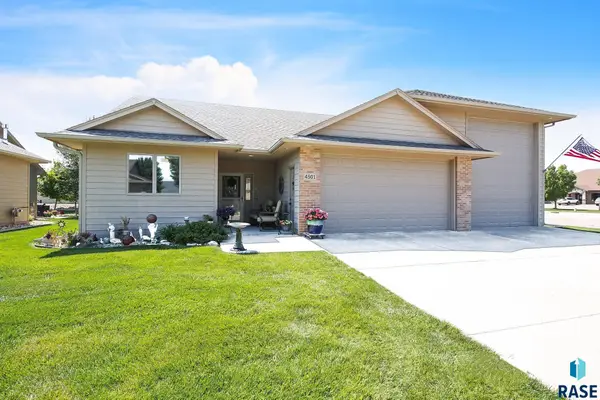 $430,000Active2 beds 2 baths1,348 sq. ft.
$430,000Active2 beds 2 baths1,348 sq. ft.4501 E Kearney Pl, Sioux Falls, SD 57110
MLS# 22506357Listed by: HEGG, REALTORS - New
 $335,000Active3 beds 3 baths2,344 sq. ft.
$335,000Active3 beds 3 baths2,344 sq. ft.519 S Horizon Cir, Sioux Falls, SD 57106
MLS# 22506350Listed by: 605 REAL ESTATE LLC - Open Sat, 12 to 1pmNew
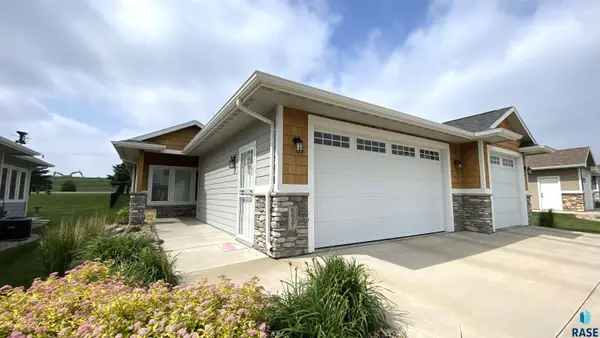 $429,900Active3 beds 2 baths1,624 sq. ft.
$429,900Active3 beds 2 baths1,624 sq. ft.8617 W Bryggen Ct, Sioux Falls, SD 57107
MLS# 22506355Listed by: HEGG, REALTORS - New
 $339,900Active3 beds 2 baths2,148 sq. ft.
$339,900Active3 beds 2 baths2,148 sq. ft.6620 N Angel Ave, Sioux Falls, SD 57104
MLS# 22506340Listed by: ALPINE RESIDENTIAL - New
 $750,000Active5 beds 4 baths3,697 sq. ft.
$750,000Active5 beds 4 baths3,697 sq. ft.6229 S Tomar Rd, Sioux Falls, SD 57108
MLS# 22506341Listed by: HEGG, REALTORS - New
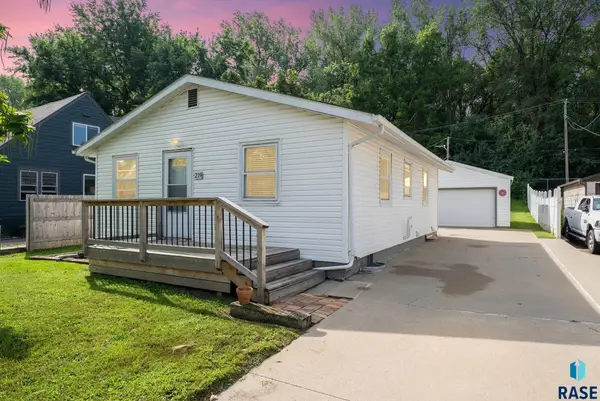 $247,000Active3 beds 2 baths1,300 sq. ft.
$247,000Active3 beds 2 baths1,300 sq. ft.219 W Lotta St, Sioux Falls, SD 57105
MLS# 22506344Listed by: 605 REAL ESTATE LLC
