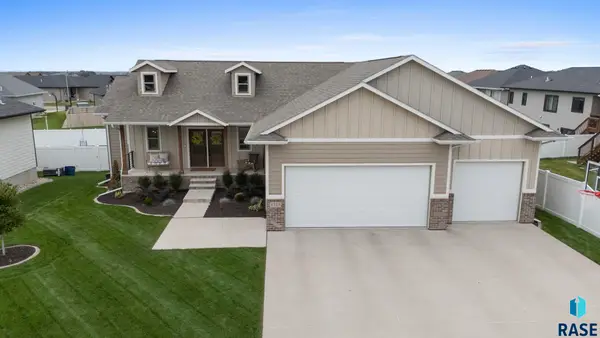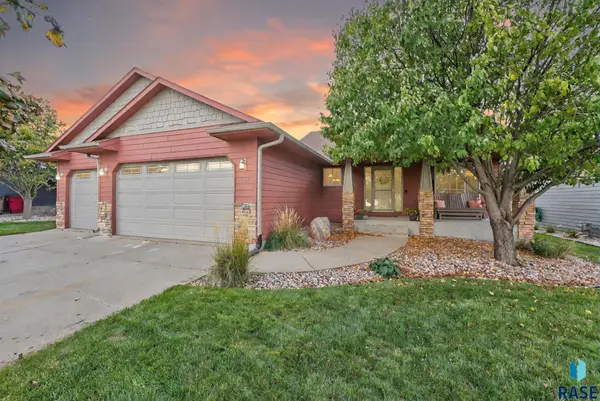5304 E Huber St, Sioux Falls, SD 57110
Local realty services provided by:Better Homes and Gardens Real Estate Beyond
5304 E Huber St,Sioux Falls, SD 57110
$399,900
- 3 Beds
- 3 Baths
- 2,195 sq. ft.
- Single family
- Pending
Listed by:april mccormick
Office:berkshire hathaway homeservices midwest realty - sioux falls
MLS#:22505524
Source:SD_RASE
Price summary
- Price:$399,900
- Price per sq. ft.:$182.19
About this home
Welcome to 5304 E Huber Street—where smart design, flexible space, and rare backyard privacy come together in one east-side standout. With right at 2,200 square feet, this oversized split foyer makes an impression the moment you walk in. The entry is wide and welcoming, the wood floors add warmth, and the open layout flows effortlessly from living to dining. The kitchen is bright, functional, and ready for your next recipe—or your next DoorDash order. Downstairs, the oversized lower-level bedroom is a total game changer—perfect as a primary suite, guest space, or a teen who wants to pretend they live on their own. Out back, you’ll find something increasingly hard to come by: open views and no backyard neighbors—for now. Whether you’re grilling, gardening, or simply enjoying a little extra breathing room, there’s space to unwind and take in the sky. Located on Sioux Falls’ east side, this home offers the space, layout, and location buyers want—with style that sets it apart. If you're ready to make a move, let’s make it happen.
Contact an agent
Home facts
- Year built:2013
- Listing ID #:22505524
- Added:71 day(s) ago
- Updated:September 16, 2025 at 04:58 PM
Rooms and interior
- Bedrooms:3
- Total bathrooms:3
- Full bathrooms:3
- Living area:2,195 sq. ft.
Heating and cooling
- Cooling:One Central Air Unit
- Heating:Central Natural Gas
Structure and exterior
- Roof:Shingle Composition
- Year built:2013
- Building area:2,195 sq. ft.
- Lot area:0.2 Acres
Schools
- High school:Washington HS
- Middle school:Ben Reifel Middle School
- Elementary school:Rosa Parks ES
Utilities
- Water:City Water
- Sewer:City Sewer
Finances and disclosures
- Price:$399,900
- Price per sq. ft.:$182.19
- Tax amount:$4,661
New listings near 5304 E Huber St
- New
 $825,000Active4 beds 4 baths2,848 sq. ft.
$825,000Active4 beds 4 baths2,848 sq. ft.2209 S Main Ave, Sioux Falls, SD 57105
MLS# 22507366Listed by: HEGG, REALTORS - New
 $288,900Active3 beds 3 baths1,399 sq. ft.
$288,900Active3 beds 3 baths1,399 sq. ft.8015 E Tencate Pl, Sioux Falls, SD 57110
MLS# 22507364Listed by: KELLER WILLIAMS REALTY SIOUX FALLS - New
 $362,000Active4 beds 2 baths1,972 sq. ft.
$362,000Active4 beds 2 baths1,972 sq. ft.7200 W 61st St, Sioux Falls, SD 57106
MLS# 22507360Listed by: KELLER WILLIAMS REALTY SIOUX FALLS - Open Sat, 11am to 12:30pmNew
 $245,000Active3 beds 2 baths1,366 sq. ft.
$245,000Active3 beds 2 baths1,366 sq. ft.1123 N Summit Ave, Sioux Falls, SD 57104
MLS# 22507361Listed by: COLDWELL BANKER EMPIRE REALTY - New
 $288,900Active3 beds 3 baths1,399 sq. ft.
$288,900Active3 beds 3 baths1,399 sq. ft.8017 E Tencate Pl, Sioux Falls, SD 57110
MLS# 22507363Listed by: KELLER WILLIAMS REALTY SIOUX FALLS - New
 $419,900Active2 beds 2 baths1,488 sq. ft.
$419,900Active2 beds 2 baths1,488 sq. ft.8605 W Bryggen Ct, Sioux Falls, SD 57107
MLS# 22507354Listed by: BENDER REALTORS - New
 $400,000Active5 beds 3 baths2,685 sq. ft.
$400,000Active5 beds 3 baths2,685 sq. ft.2621 S Avondale Ave, Sioux Falls, SD 57110
MLS# 22507358Listed by: 605 REAL ESTATE LLC - Open Sun, 1:30 to 2:30pmNew
 $345,000Active3 beds 2 baths1,148 sq. ft.
$345,000Active3 beds 2 baths1,148 sq. ft.6749 W Viola Ct, Sioux Falls, SD 57107-1627
MLS# 22507359Listed by: RESULTS REAL ESTATE - New
 $550,000Active4 beds 3 baths2,553 sq. ft.
$550,000Active4 beds 3 baths2,553 sq. ft.6723 E 45th St, Sioux Falls, SD 57110
MLS# 22507210Listed by: HEGG, REALTORS - Open Sat, 1 to 2pmNew
 $419,000Active4 beds 3 baths2,134 sq. ft.
$419,000Active4 beds 3 baths2,134 sq. ft.4105 W 91st St, Sioux Falls, SD 57108
MLS# 22507349Listed by: KELLER WILLIAMS REALTY SIOUX FALLS
