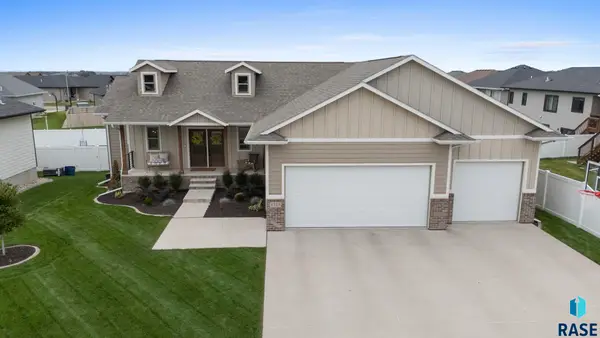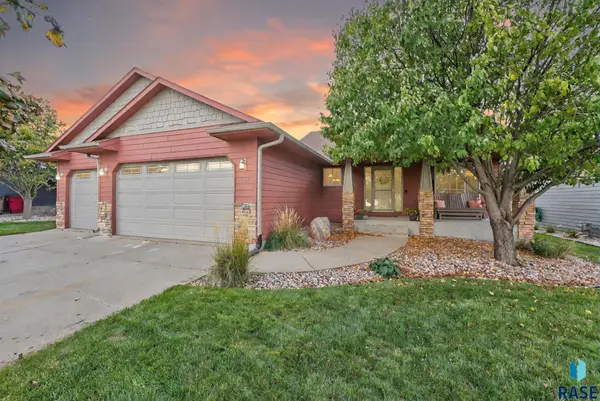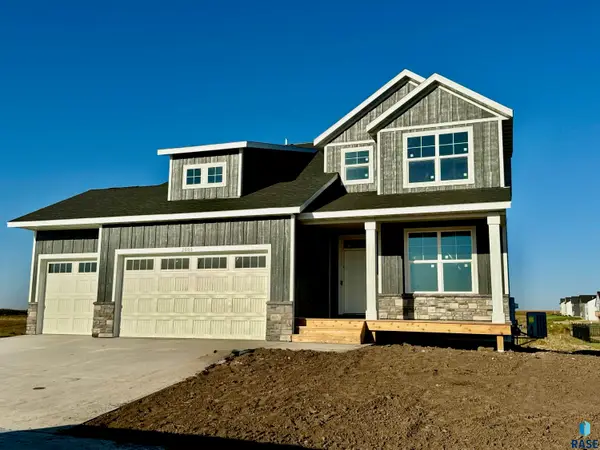5501 E 64th St, Sioux Falls, SD 57108
Local realty services provided by:Better Homes and Gardens Real Estate Beyond
5501 E 64th St,Sioux Falls, SD 57108
$489,950
- 3 Beds
- 2 Baths
- 1,479 sq. ft.
- Single family
- Pending
Listed by:lorna nielsen
Office:berkshire hathaway homeservices midwest realty - sioux falls
MLS#:22500898
Source:SD_RASE
Price summary
- Price:$489,950
- Price per sq. ft.:$331.27
About this home
BUILDER OFFERING 2% CONCESSIONS--FINISH THE BASEMENT, RATE BUY DOWN, BUYER'S CLOSING COSTS. Welcome to your dream home, crafted by a quality builder who takes pride in every detail! This new construction combines trends and functionality, boasting upgrades that redefine standard. The main floor greets you with an open-concept layout where the kitchen shines with quartz countertops, a stylish tile backsplash, and premium finishes that add elegance and durability. An oversized laundry and mudroom make daily routines a breeze with built-in benches, lockers, and a dedicated drop zone. Relax by the cozy fireplace and enjoy the sophisticated ambiance created by dark midnight trim, adding a custom feel throughout. Three main-floor bedrooms provide flexibility, while the primary suite is an exquisite retreat, complete with a tray ceiling, soft grey palette, and spa-inspired ensuite. Step outside through sliding doors to a sprawling covered deck, perfect for entertaining or enjoying quiet evenings. Stairs lead down to a spacious concrete patio, while the manicured yard, complete with sod, rock, edging, and an irrigation system, ensures beauty with low maintenance. The finished basement offers even more space with two additional bedrooms and a third full bathroom. Some photos are virtually staged.
Contact an agent
Home facts
- Year built:2024
- Listing ID #:22500898
- Added:230 day(s) ago
- Updated:August 28, 2025 at 07:52 PM
Rooms and interior
- Bedrooms:3
- Total bathrooms:2
- Full bathrooms:1
- Living area:1,479 sq. ft.
Heating and cooling
- Cooling:One Central Air Unit
- Heating:Central Natural Gas
Structure and exterior
- Roof:Shingle Composition
- Year built:2024
- Building area:1,479 sq. ft.
- Lot area:0.2 Acres
Schools
- High school:Harrisburg HS
- Middle school:Harrisburg East Middle School
- Elementary school:Horizon Elementary
Utilities
- Water:City Water
- Sewer:City Sewer
Finances and disclosures
- Price:$489,950
- Price per sq. ft.:$331.27
- Tax amount:$1,249
New listings near 5501 E 64th St
- New
 $288,900Active3 beds 3 baths1,399 sq. ft.
$288,900Active3 beds 3 baths1,399 sq. ft.8015 E Tencate Pl, Sioux Falls, SD 57110
MLS# 22507364Listed by: KELLER WILLIAMS REALTY SIOUX FALLS - New
 $362,000Active4 beds 2 baths1,972 sq. ft.
$362,000Active4 beds 2 baths1,972 sq. ft.7200 W 61st St, Sioux Falls, SD 57106
MLS# 22507360Listed by: KELLER WILLIAMS REALTY SIOUX FALLS - Open Sat, 11am to 12:30pmNew
 $245,000Active3 beds 2 baths1,366 sq. ft.
$245,000Active3 beds 2 baths1,366 sq. ft.1123 N Summit Ave, Sioux Falls, SD 57104
MLS# 22507361Listed by: COLDWELL BANKER EMPIRE REALTY - New
 $288,900Active3 beds 3 baths1,399 sq. ft.
$288,900Active3 beds 3 baths1,399 sq. ft.8017 E Tencate Pl, Sioux Falls, SD 57110
MLS# 22507363Listed by: KELLER WILLIAMS REALTY SIOUX FALLS - New
 $419,900Active2 beds 2 baths1,488 sq. ft.
$419,900Active2 beds 2 baths1,488 sq. ft.8605 W Bryggen Ct, Sioux Falls, SD 57107
MLS# 22507354Listed by: BENDER REALTORS - New
 $400,000Active5 beds 3 baths2,685 sq. ft.
$400,000Active5 beds 3 baths2,685 sq. ft.2621 S Avondale Ave, Sioux Falls, SD 57110
MLS# 22507358Listed by: 605 REAL ESTATE LLC - Open Sun, 1:30 to 2:30pmNew
 $345,000Active3 beds 2 baths1,148 sq. ft.
$345,000Active3 beds 2 baths1,148 sq. ft.6749 W Viola Ct, Sioux Falls, SD 57107-1627
MLS# 22507359Listed by: RESULTS REAL ESTATE - New
 $550,000Active4 beds 3 baths2,553 sq. ft.
$550,000Active4 beds 3 baths2,553 sq. ft.6723 E 45th St, Sioux Falls, SD 57110
MLS# 22507210Listed by: HEGG, REALTORS - Open Sat, 1 to 2pmNew
 $419,000Active4 beds 3 baths2,134 sq. ft.
$419,000Active4 beds 3 baths2,134 sq. ft.4105 W 91st St, Sioux Falls, SD 57108
MLS# 22507349Listed by: KELLER WILLIAMS REALTY SIOUX FALLS - New
 $559,900Active5 beds 4 baths3,080 sq. ft.
$559,900Active5 beds 4 baths3,080 sq. ft.2005 N Valley View Rd, Sioux Falls, SD 57107
MLS# 22507348Listed by: HEGG, REALTORS
