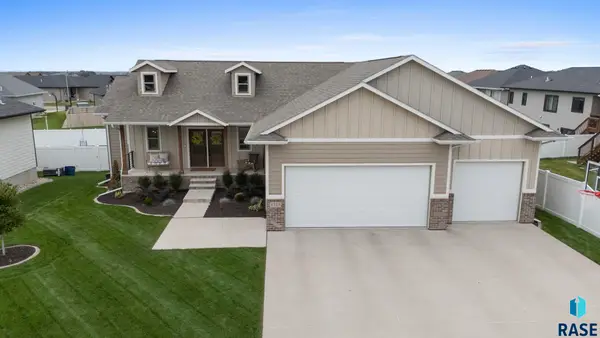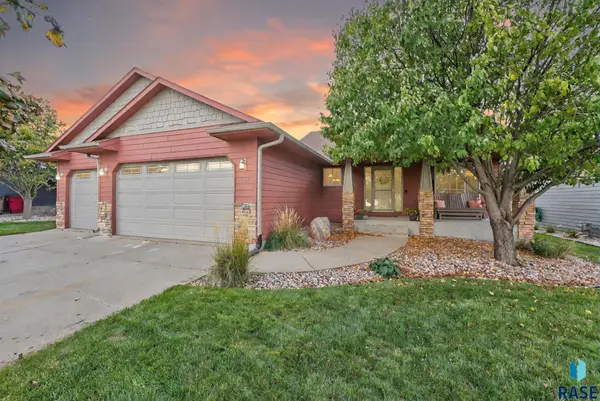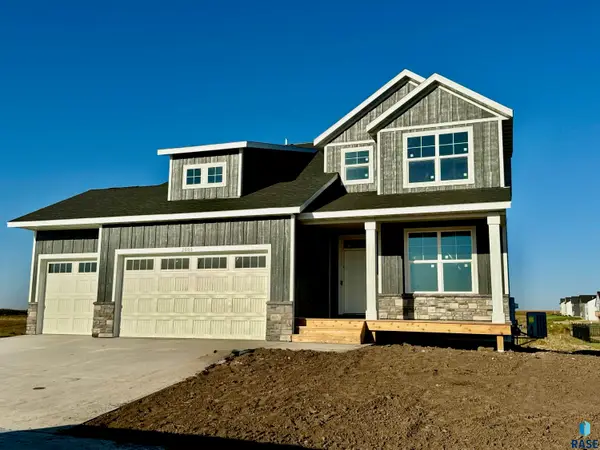5609 S Spirea Ave, Sioux Falls, SD 57108
Local realty services provided by:Better Homes and Gardens Real Estate Beyond
5609 S Spirea Ave,Sioux Falls, SD 57108
$421,585
- 4 Beds
- 3 Baths
- 1,897 sq. ft.
- Single family
- Pending
Listed by:brady hyde
Office:keller williams realty sioux falls
MLS#:22505188
Source:SD_RASE
Price summary
- Price:$421,585
- Price per sq. ft.:$222.24
About this home
Seller offering 3% concession. This beautifully finished, move-in ready home offers modern style, functional design, and all the extras you’re looking for. The main level features a bright, open layout with painted kitchen cabinets, quartz countertops, a pantry, and a tray ceiling in the living room for added elegance. The primary bedroom and main-level laundry provide convenient everyday living. Downstairs, the fully finished basement adds even more living space with a huge family room, two additional bedrooms, a full bathroom, and ample storage space. Step outside to enjoy the covered patio, perfect for relaxing or entertaining. The 3-stall garage, sod, rock, edging, and a sprinkler system complete the picture for easy maintenance and curb appeal. Every detail has been thoughtfully designed—schedule your private showing today and make this stunning home yours! Directions:Intersection of 57th and Dubuque South on Dubuque W on 61st S on Spirea to home. Listing agent is officer/owner of Empire Homes.
Contact an agent
Home facts
- Year built:2025
- Listing ID #:22505188
- Added:154 day(s) ago
- Updated:September 04, 2025 at 08:54 PM
Rooms and interior
- Bedrooms:4
- Total bathrooms:3
- Full bathrooms:3
- Living area:1,897 sq. ft.
Heating and cooling
- Cooling:One Central Air Unit
- Heating:90% Efficient, Hot Water
Structure and exterior
- Roof:Shingle Composition
- Year built:2025
- Building area:1,897 sq. ft.
Schools
- High school:Harrisburg HS
- Middle school:Harrisburg East Middle School
- Elementary school:Horizon Elementary
Utilities
- Water:City Water
- Sewer:City Sewer
Finances and disclosures
- Price:$421,585
- Price per sq. ft.:$222.24
New listings near 5609 S Spirea Ave
- New
 $288,900Active3 beds 3 baths1,399 sq. ft.
$288,900Active3 beds 3 baths1,399 sq. ft.8015 E Tencate Pl, Sioux Falls, SD 57110
MLS# 22507364Listed by: KELLER WILLIAMS REALTY SIOUX FALLS - New
 $362,000Active4 beds 2 baths1,972 sq. ft.
$362,000Active4 beds 2 baths1,972 sq. ft.7200 W 61st St, Sioux Falls, SD 57106
MLS# 22507360Listed by: KELLER WILLIAMS REALTY SIOUX FALLS - Open Sat, 11am to 12:30pmNew
 $245,000Active3 beds 2 baths1,366 sq. ft.
$245,000Active3 beds 2 baths1,366 sq. ft.1123 N Summit Ave, Sioux Falls, SD 57104
MLS# 22507361Listed by: COLDWELL BANKER EMPIRE REALTY - New
 $288,900Active3 beds 3 baths1,399 sq. ft.
$288,900Active3 beds 3 baths1,399 sq. ft.8017 E Tencate Pl, Sioux Falls, SD 57110
MLS# 22507363Listed by: KELLER WILLIAMS REALTY SIOUX FALLS - New
 $419,900Active2 beds 2 baths1,488 sq. ft.
$419,900Active2 beds 2 baths1,488 sq. ft.8605 W Bryggen Ct, Sioux Falls, SD 57107
MLS# 22507354Listed by: BENDER REALTORS - New
 $400,000Active5 beds 3 baths2,685 sq. ft.
$400,000Active5 beds 3 baths2,685 sq. ft.2621 S Avondale Ave, Sioux Falls, SD 57110
MLS# 22507358Listed by: 605 REAL ESTATE LLC - Open Sun, 1:30 to 2:30pmNew
 $345,000Active3 beds 2 baths1,148 sq. ft.
$345,000Active3 beds 2 baths1,148 sq. ft.6749 W Viola Ct, Sioux Falls, SD 57107-1627
MLS# 22507359Listed by: RESULTS REAL ESTATE - New
 $550,000Active4 beds 3 baths2,553 sq. ft.
$550,000Active4 beds 3 baths2,553 sq. ft.6723 E 45th St, Sioux Falls, SD 57110
MLS# 22507210Listed by: HEGG, REALTORS - Open Sat, 1 to 2pmNew
 $419,000Active4 beds 3 baths2,134 sq. ft.
$419,000Active4 beds 3 baths2,134 sq. ft.4105 W 91st St, Sioux Falls, SD 57108
MLS# 22507349Listed by: KELLER WILLIAMS REALTY SIOUX FALLS - New
 $559,900Active5 beds 4 baths3,080 sq. ft.
$559,900Active5 beds 4 baths3,080 sq. ft.2005 N Valley View Rd, Sioux Falls, SD 57107
MLS# 22507348Listed by: HEGG, REALTORS
