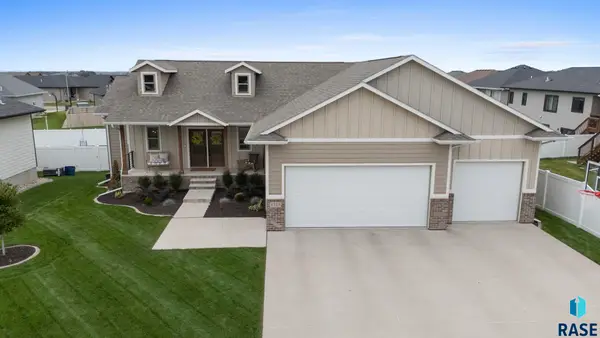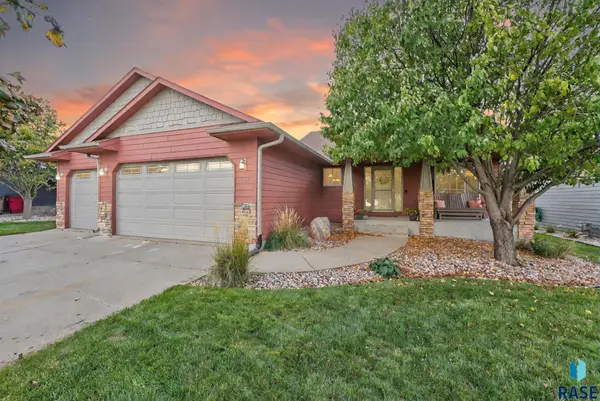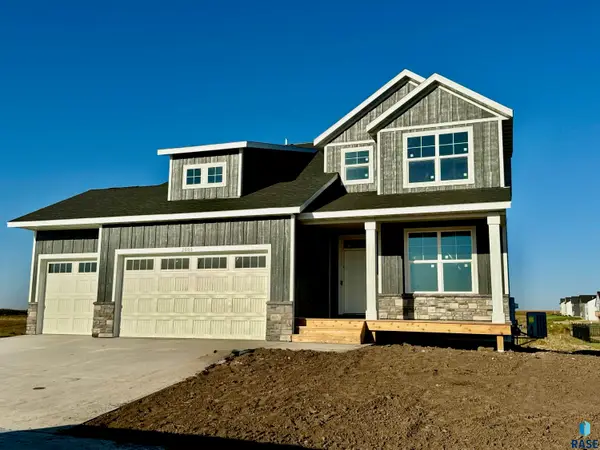5801 W Westminster Dr, Sioux Falls, SD 57106-0664
Local realty services provided by:Better Homes and Gardens Real Estate Beyond
5801 W Westminster Dr,Sioux Falls, SD 57106-0664
$379,900
- 4 Beds
- 2 Baths
- 1,881 sq. ft.
- Single family
- Pending
Listed by:tony bachman
Office:coldwell banker empire realty
MLS#:22505551
Source:SD_RASE
Price summary
- Price:$379,900
- Price per sq. ft.:$201.97
- Monthly HOA dues:$6
About this home
Well-maintained multi-level home located on a corner lot in the established Kingswood neighborhood. This property has been home to the same family since 1981, and the location of countless memories. Now it's your families chance to make new memories! The home features 4 bedrooms, 2 bathrooms, and a spacious layout with wide staircases for easy movement between levels. The lower level includes a gas fireplace and offers a comfortable second living space. The basement is currently unfinished, providing additional storage or an opportunity to build equity. Located near Kuehn Park, you can enjoy a 1 mile walk under the shade of mature trees throughout the Kingswood neighborhood and spend an afternoon at the pool or playground area. When you return from the park you can relax in the fully fenced in backyard while grilling on the deck or patio. Additional highlights include an attached garage, spacious multi-level design, and close proximity to local schools, parks, and other amenities. Interested in seeing this unique property in person? Contact Tony Bachman at (605)-201-5998 or Alex Atkinson at (605)-400-1710 today.
Contact an agent
Home facts
- Year built:1976
- Listing ID #:22505551
- Added:70 day(s) ago
- Updated:August 29, 2025 at 03:56 PM
Rooms and interior
- Bedrooms:4
- Total bathrooms:2
- Living area:1,881 sq. ft.
Heating and cooling
- Cooling:One Central Air Unit
- Heating:Central Natural Gas
Structure and exterior
- Roof:Shingle Composition
- Year built:1976
- Building area:1,881 sq. ft.
- Lot area:0.28 Acres
Schools
- High school:Roosevelt HS
- Middle school:Memorial MS
- Elementary school:Oscar Howe ES
Utilities
- Water:City Water
- Sewer:City Sewer
Finances and disclosures
- Price:$379,900
- Price per sq. ft.:$201.97
- Tax amount:$4,397
New listings near 5801 W Westminster Dr
- New
 $288,900Active3 beds 3 baths1,399 sq. ft.
$288,900Active3 beds 3 baths1,399 sq. ft.8015 E Tencate Pl, Sioux Falls, SD 57110
MLS# 22507364Listed by: KELLER WILLIAMS REALTY SIOUX FALLS - New
 $362,000Active4 beds 2 baths1,972 sq. ft.
$362,000Active4 beds 2 baths1,972 sq. ft.7200 W 61st St, Sioux Falls, SD 57106
MLS# 22507360Listed by: KELLER WILLIAMS REALTY SIOUX FALLS - Open Sat, 11am to 12:30pmNew
 $245,000Active3 beds 2 baths1,366 sq. ft.
$245,000Active3 beds 2 baths1,366 sq. ft.1123 N Summit Ave, Sioux Falls, SD 57104
MLS# 22507361Listed by: COLDWELL BANKER EMPIRE REALTY - New
 $288,900Active3 beds 3 baths1,399 sq. ft.
$288,900Active3 beds 3 baths1,399 sq. ft.8017 E Tencate Pl, Sioux Falls, SD 57110
MLS# 22507363Listed by: KELLER WILLIAMS REALTY SIOUX FALLS - New
 $419,900Active2 beds 2 baths1,488 sq. ft.
$419,900Active2 beds 2 baths1,488 sq. ft.8605 W Bryggen Ct, Sioux Falls, SD 57107
MLS# 22507354Listed by: BENDER REALTORS - New
 $400,000Active5 beds 3 baths2,685 sq. ft.
$400,000Active5 beds 3 baths2,685 sq. ft.2621 S Avondale Ave, Sioux Falls, SD 57110
MLS# 22507358Listed by: 605 REAL ESTATE LLC - Open Sun, 1:30 to 2:30pmNew
 $345,000Active3 beds 2 baths1,148 sq. ft.
$345,000Active3 beds 2 baths1,148 sq. ft.6749 W Viola Ct, Sioux Falls, SD 57107-1627
MLS# 22507359Listed by: RESULTS REAL ESTATE - New
 $550,000Active4 beds 3 baths2,553 sq. ft.
$550,000Active4 beds 3 baths2,553 sq. ft.6723 E 45th St, Sioux Falls, SD 57110
MLS# 22507210Listed by: HEGG, REALTORS - Open Sat, 1 to 2pmNew
 $419,000Active4 beds 3 baths2,134 sq. ft.
$419,000Active4 beds 3 baths2,134 sq. ft.4105 W 91st St, Sioux Falls, SD 57108
MLS# 22507349Listed by: KELLER WILLIAMS REALTY SIOUX FALLS - New
 $559,900Active5 beds 4 baths3,080 sq. ft.
$559,900Active5 beds 4 baths3,080 sq. ft.2005 N Valley View Rd, Sioux Falls, SD 57107
MLS# 22507348Listed by: HEGG, REALTORS
