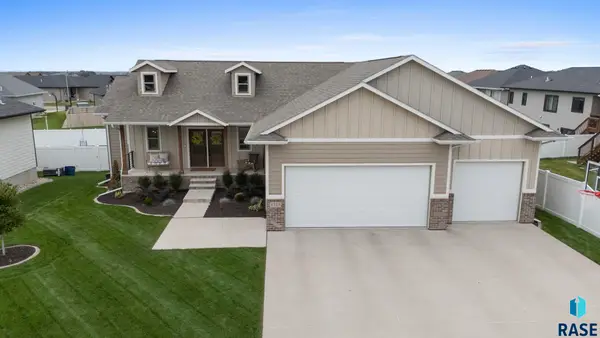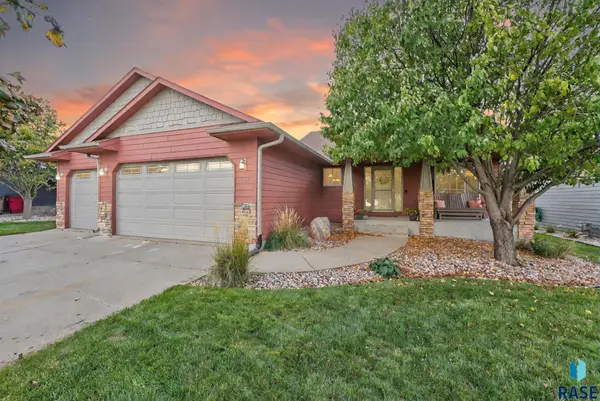5813 W 36th St, Sioux Falls, SD 57106
Local realty services provided by:Better Homes and Gardens Real Estate Beyond
5813 W 36th St,Sioux Falls, SD 57106
$379,900
- 4 Beds
- 2 Baths
- 2,068 sq. ft.
- Single family
- Pending
Listed by:jenny downey
Office:hegg, realtors
MLS#:22506259
Source:SD_RASE
Price summary
- Price:$379,900
- Price per sq. ft.:$183.7
About this home
Begin your west side story surrounded by beautiful updates, a great yard, and proximity to schools, dining, & shopping! This Kingswood gem offers spectacular aesthetics, abundant natural light, and a primo location. The covered front entry ushers you into a spacious foyer with updated flooring and a handy double closet. Your eyes are draws up to the huge living room, open to the kitchen & dining area. The kitchen is sure to impress with new cabinets and granite countertops, a sleek island, new backsplash & sink, and a gas stove. You don’t have to look far to find more updates in the main bathroom. Two nice-sized bedrooms complete the upper level. Downstairs, a large family room with garden-level windows offers plenty of space to relax. There’s also two additional bedrooms and a ¾ bath, plus a laundry & utility room. Sliders open off the dining room to a deck and fantastic fenced yard, complete with an attractive shed, fenced garden, and sprinkler system. Beautiful paint colors, updated flooring, gorgeous fixtures, a newer furnace and water heater, and many stunning renovations make this one stand out!
Contact an agent
Home facts
- Year built:1975
- Listing ID #:22506259
- Added:43 day(s) ago
- Updated:August 25, 2025 at 05:15 PM
Rooms and interior
- Bedrooms:4
- Total bathrooms:2
- Full bathrooms:1
- Living area:2,068 sq. ft.
Heating and cooling
- Cooling:One Central Air Unit
- Heating:90% Efficient, Central Natural Gas
Structure and exterior
- Roof:Shingle Composition
- Year built:1975
- Building area:2,068 sq. ft.
- Lot area:0.22 Acres
Schools
- High school:Roosevelt HS
- Middle school:Memorial MS
- Elementary school:Oscar Howe ES
Utilities
- Water:City Water
- Sewer:City Sewer
Finances and disclosures
- Price:$379,900
- Price per sq. ft.:$183.7
- Tax amount:$3,893
New listings near 5813 W 36th St
- New
 $825,000Active4 beds 4 baths2,848 sq. ft.
$825,000Active4 beds 4 baths2,848 sq. ft.2209 S Main Ave, Sioux Falls, SD 57105
MLS# 22507366Listed by: HEGG, REALTORS - New
 $288,900Active3 beds 3 baths1,399 sq. ft.
$288,900Active3 beds 3 baths1,399 sq. ft.8015 E Tencate Pl, Sioux Falls, SD 57110
MLS# 22507364Listed by: KELLER WILLIAMS REALTY SIOUX FALLS - New
 $362,000Active4 beds 2 baths1,972 sq. ft.
$362,000Active4 beds 2 baths1,972 sq. ft.7200 W 61st St, Sioux Falls, SD 57106
MLS# 22507360Listed by: KELLER WILLIAMS REALTY SIOUX FALLS - Open Sat, 11am to 12:30pmNew
 $245,000Active3 beds 2 baths1,366 sq. ft.
$245,000Active3 beds 2 baths1,366 sq. ft.1123 N Summit Ave, Sioux Falls, SD 57104
MLS# 22507361Listed by: COLDWELL BANKER EMPIRE REALTY - New
 $288,900Active3 beds 3 baths1,399 sq. ft.
$288,900Active3 beds 3 baths1,399 sq. ft.8017 E Tencate Pl, Sioux Falls, SD 57110
MLS# 22507363Listed by: KELLER WILLIAMS REALTY SIOUX FALLS - New
 $419,900Active2 beds 2 baths1,488 sq. ft.
$419,900Active2 beds 2 baths1,488 sq. ft.8605 W Bryggen Ct, Sioux Falls, SD 57107
MLS# 22507354Listed by: BENDER REALTORS - New
 $400,000Active5 beds 3 baths2,685 sq. ft.
$400,000Active5 beds 3 baths2,685 sq. ft.2621 S Avondale Ave, Sioux Falls, SD 57110
MLS# 22507358Listed by: 605 REAL ESTATE LLC - Open Sun, 1:30 to 2:30pmNew
 $345,000Active3 beds 2 baths1,148 sq. ft.
$345,000Active3 beds 2 baths1,148 sq. ft.6749 W Viola Ct, Sioux Falls, SD 57107-1627
MLS# 22507359Listed by: RESULTS REAL ESTATE - New
 $550,000Active4 beds 3 baths2,553 sq. ft.
$550,000Active4 beds 3 baths2,553 sq. ft.6723 E 45th St, Sioux Falls, SD 57110
MLS# 22507210Listed by: HEGG, REALTORS - Open Sat, 1 to 2pmNew
 $419,000Active4 beds 3 baths2,134 sq. ft.
$419,000Active4 beds 3 baths2,134 sq. ft.4105 W 91st St, Sioux Falls, SD 57108
MLS# 22507349Listed by: KELLER WILLIAMS REALTY SIOUX FALLS
