6006 S Prestwick Pl, Sioux Falls, SD 57106-2493
Local realty services provided by:Better Homes and Gardens Real Estate Beyond
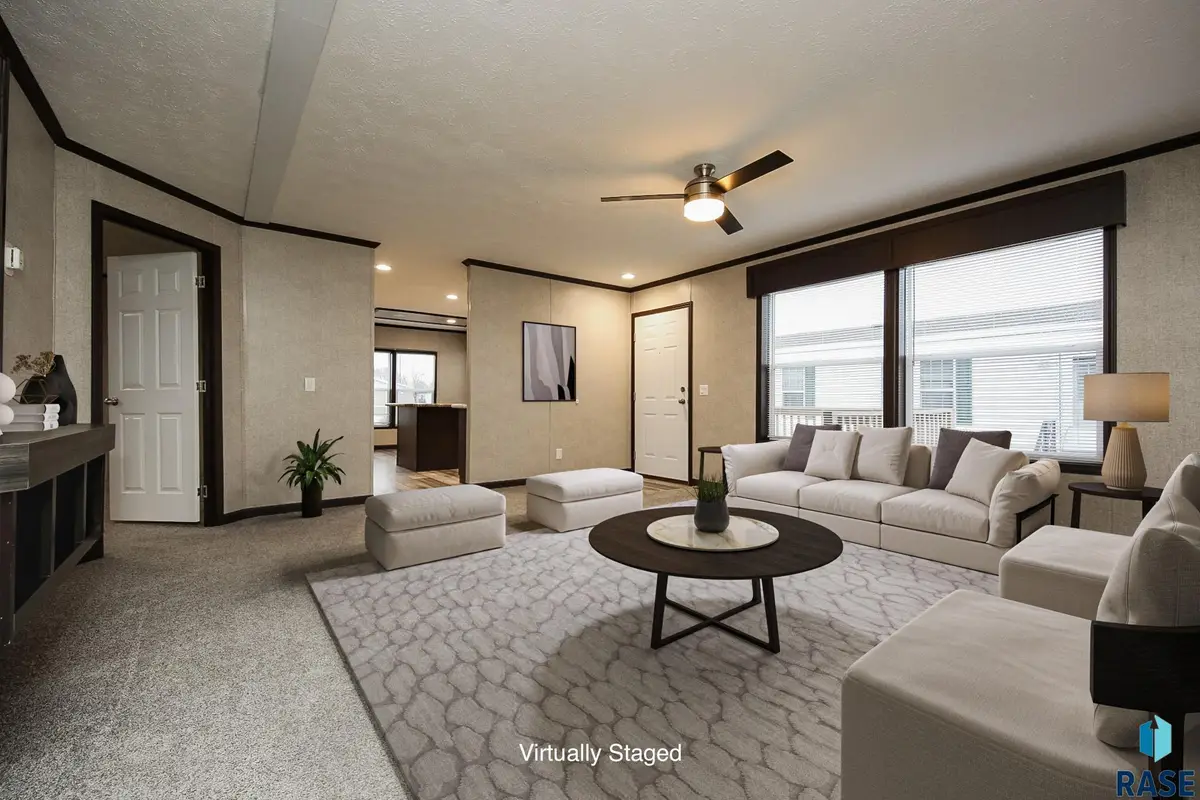
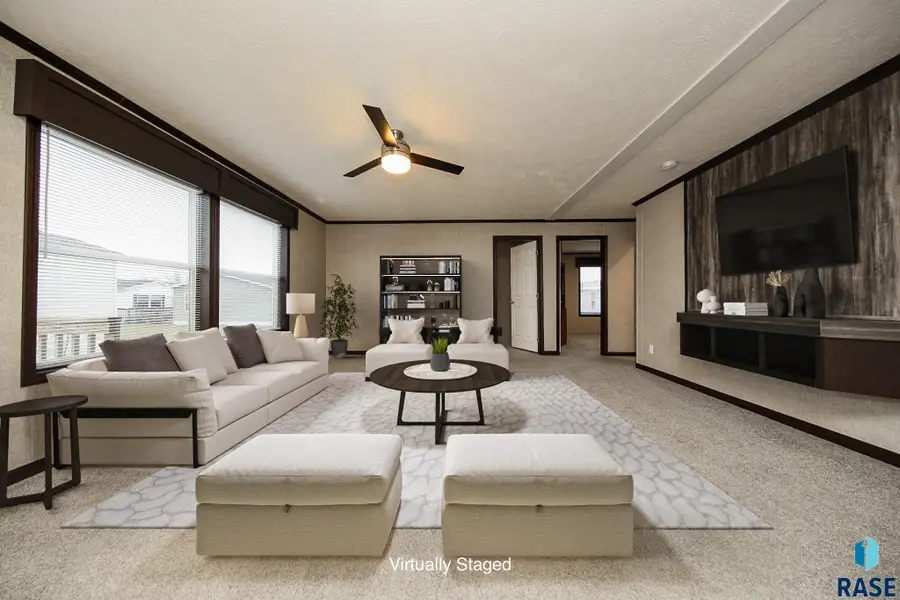
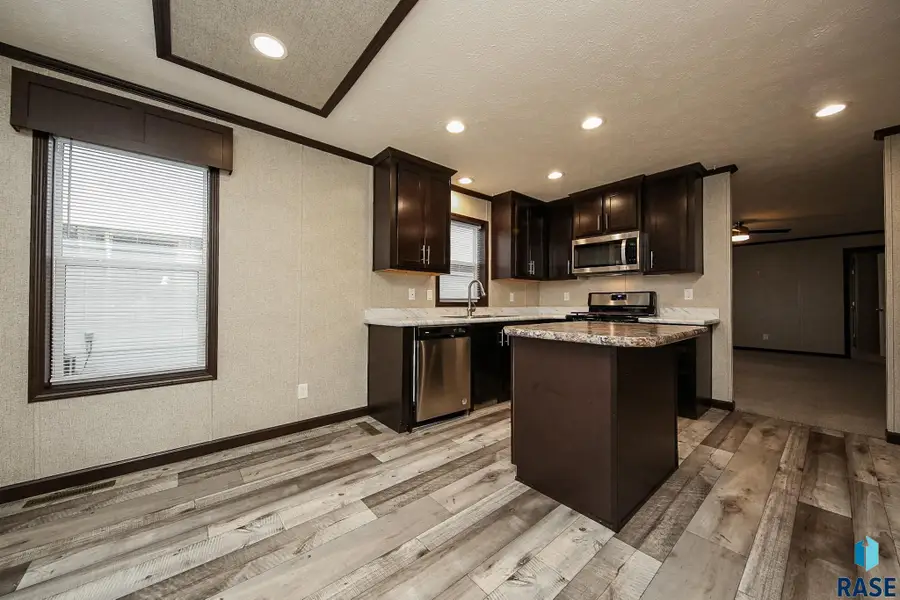
6006 S Prestwick Pl,Sioux Falls, SD 57106-2493
$117,900
- 3 Beds
- 2 Baths
- 1,456 sq. ft.
- Mobile / Manufactured
- Pending
Listed by:dan hindbjorgen
Office:hegg, realtors
MLS#:22504128
Source:SD_RASE
Price summary
- Price:$117,900
- Price per sq. ft.:$80.98
- Monthly HOA dues:$475
About this home
This nearly new, lightly lived-in mobile home in the quiet, safe Misty Glen community offers modern comfort and convenience. With entry through the living room or laundry/mud room, the spacious, open floorplan is abundant in natural light streaming through large windows. The kitchen features lots of cabinet space, a pantry, an island, a gas stove, and stainless appliances. With 3 bedrooms and 2 full baths, the home is highlighted by the primary suite complete with a walk-in closet, double vanity, and step-in shower. Outside, a generous yard provides space for outdoor enjoyment, with room to build a double garage. The home also boasts two decks, perfect for grilling, entertaining and relaxing. An impressive shed offers additional storage for tools and yard equipment. This well-maintained home combines the best of modern living in a clean, serene setting.
Contact an agent
Home facts
- Year built:2023
- Listing Id #:22504128
- Added:73 day(s) ago
- Updated:June 12, 2025 at 08:54 PM
Rooms and interior
- Bedrooms:3
- Total bathrooms:2
- Full bathrooms:2
- Living area:1,456 sq. ft.
Heating and cooling
- Cooling:One Central Air Unit
- Heating:Central Natural Gas
Structure and exterior
- Roof:Shingle Composition
- Year built:2023
- Building area:1,456 sq. ft.
Schools
- High school:Harrisburg HS
- Middle school:North Middle School - Harrisburg School District 41-2
- Elementary school:Harrisburg Explorer ES
Utilities
- Water:City Water
- Sewer:City Sewer
Finances and disclosures
- Price:$117,900
- Price per sq. ft.:$80.98
- Tax amount:$1,448
New listings near 6006 S Prestwick Pl
- Open Sun, 1 to 2:30pmNew
 $615,000Active5 beds 3 baths3,117 sq. ft.
$615,000Active5 beds 3 baths3,117 sq. ft.7104 S Cabot Cir, Sioux Falls, SD 57108
MLS# 22506329Listed by: BERKSHIRE HATHAWAY HOMESERVICES MIDWEST REALTY - SIOUX FALLS - New
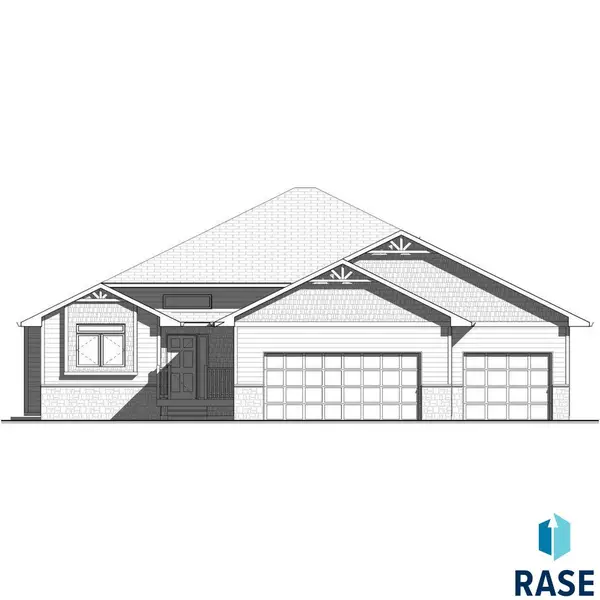 $432,900Active2 beds 2 baths1,285 sq. ft.
$432,900Active2 beds 2 baths1,285 sq. ft.3340 N Geneva Trl, Sioux Falls, SD 57107
MLS# 22506330Listed by: BETTER HOMES AND GARDENS REAL ESTATE BEYOND - New
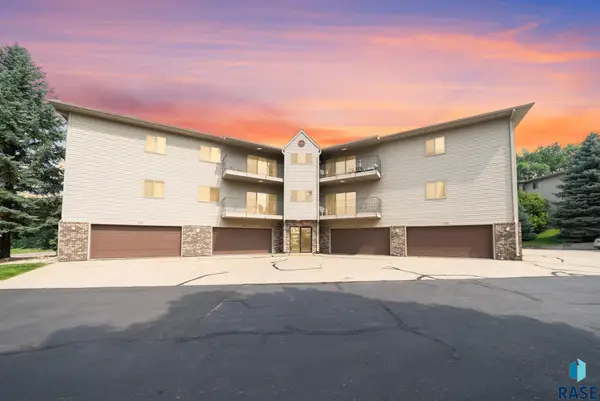 $213,000Active2 beds 2 baths1,350 sq. ft.
$213,000Active2 beds 2 baths1,350 sq. ft.1510 S Southeastern Ave, Sioux Falls, SD 57103
MLS# 22506323Listed by: KELLER WILLIAMS REALTY SIOUX FALLS - New
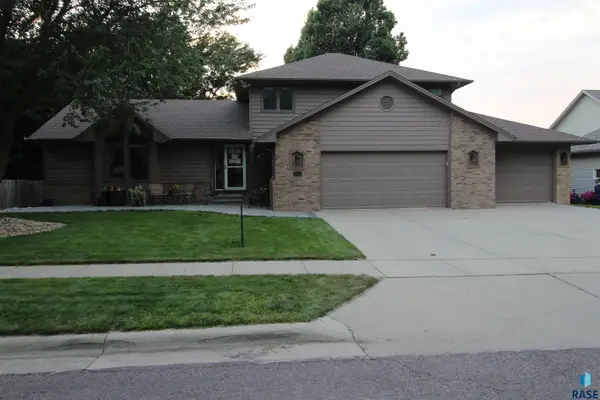 $487,500Active4 beds 4 baths2,136 sq. ft.
$487,500Active4 beds 4 baths2,136 sq. ft.1005 N Breckenridge Cir, Sioux Falls, SD 57110
MLS# 22506324Listed by: HEGG, REALTORS - New
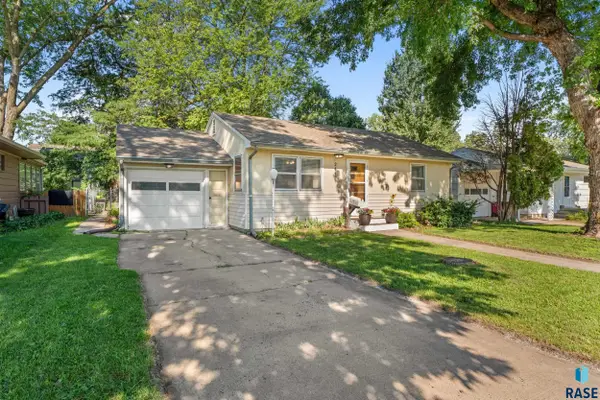 $275,000Active2 beds 2 baths1,562 sq. ft.
$275,000Active2 beds 2 baths1,562 sq. ft.2417 S Lake Ave, Sioux Falls, SD 57105
MLS# 22506325Listed by: CENTURY 21 ADVANTAGE - New
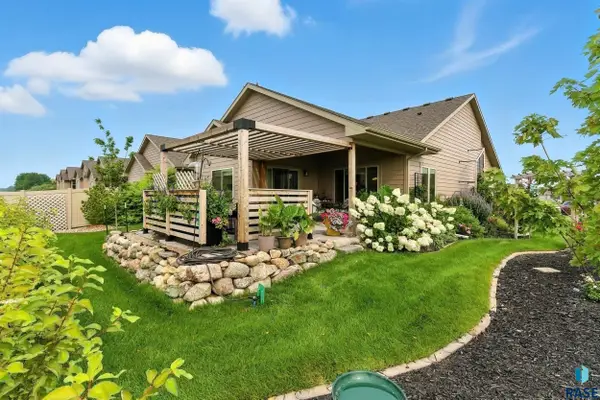 $499,900Active2 beds 2 baths1,773 sq. ft.
$499,900Active2 beds 2 baths1,773 sq. ft.2433 E Joshua Cir, Sioux Falls, SD 57108-8590
MLS# 22506326Listed by: BERKSHIRE HATHAWAY HOMESERVICES MIDWEST REALTY - SIOUX FALLS - Open Sat, 2 to 3pmNew
 $384,900Active4 beds 3 baths2,421 sq. ft.
$384,900Active4 beds 3 baths2,421 sq. ft.5215 E Belmont St, Sioux Falls, SD 57110
MLS# 22506317Listed by: 605 REAL ESTATE LLC - New
 $117,000Active2 beds 1 baths768 sq. ft.
$117,000Active2 beds 1 baths768 sq. ft.3604 S Gateway Blvd #204, Sioux Falls, SD 57106
MLS# 22506318Listed by: RE/MAX PROFESSIONALS INC - New
 $245,000Active3 beds 1 baths1,346 sq. ft.
$245,000Active3 beds 1 baths1,346 sq. ft.805 W 37th St, Sioux Falls, SD 57105
MLS# 22506315Listed by: KELLER WILLIAMS REALTY SIOUX FALLS - New
 $1,200,000Active-- beds -- baths7,250 sq. ft.
$1,200,000Active-- beds -- baths7,250 sq. ft.304 - 308 S Conklin Ave, Sioux Falls, SD 57103
MLS# 22506308Listed by: 605 REAL ESTATE LLC
