6134 S Bison Pl, Sioux Falls, SD 57108
Local realty services provided by:Better Homes and Gardens Real Estate Beyond
Listed by: tim allex
Office: keller williams realty sioux falls
MLS#:22506524
Source:SD_RASE
Price summary
- Price:$339,900
- Price per sq. ft.:$172.01
- Monthly HOA dues:$165
About this home
Gorgeous Two Story Townhome from Allen Homes in the Brand New Village at Iron Bridge! This Grand Two Story floor plan is stunning with huge windows in front living room and a main floor master suite. The quality in these gorgeous townhomes is abundant with solid panel doors, beautiful LVP flooring, custom closet organizers, and high-efficiency Carrier furnace and central air units. Breathtaking living room with 17' ceilings and distinctive windows. Luxurious kitchen showcases custom Showplace Rustic Alder cabinetry finished in a warm Cashew stain, breakfast bar peninsula, pantry closet, and stainless steel appliance package. Main floor master suite boasts a master bath with dual sinks and a walk-in closet. Upper level houses 2 spacious bedrooms with walk-in closets, a full bath, and a huge loft area overlooking the great room. These townhomes include sod, underground sprinklers, rock, and edging. Relax and let the homeowners association take care of the lawn care, snow removal over 1", and garbage service.
Contact an agent
Home facts
- Year built:2025
- Listing ID #:22506524
- Added:88 day(s) ago
- Updated:November 19, 2025 at 11:35 AM
Rooms and interior
- Bedrooms:3
- Total bathrooms:3
- Full bathrooms:1
- Half bathrooms:1
- Living area:1,976 sq. ft.
Heating and cooling
- Cooling:One Central Air Unit
- Heating:90% Efficient, Central Natural Gas
Structure and exterior
- Roof:Shingle Composition
- Year built:2025
- Building area:1,976 sq. ft.
- Lot area:0.09 Acres
Schools
- High school:Harrisburg HS
- Middle school:Harrisburg East Middle School
- Elementary school:Horizon Elementary
Utilities
- Water:City Water
- Sewer:City Sewer
Finances and disclosures
- Price:$339,900
- Price per sq. ft.:$172.01
New listings near 6134 S Bison Pl
- New
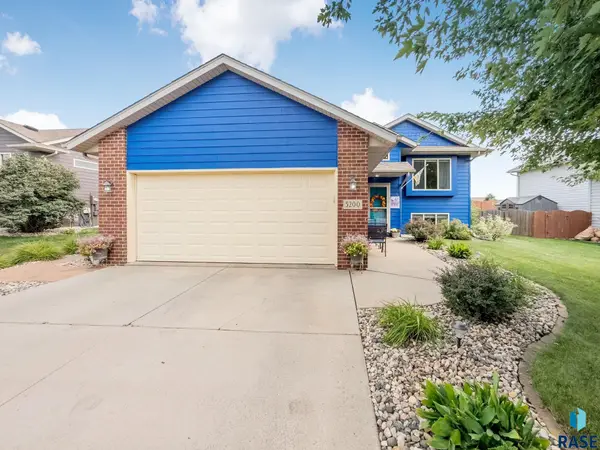 $349,900Active4 beds 2 baths1,801 sq. ft.
$349,900Active4 beds 2 baths1,801 sq. ft.5200 S Arden Ave, Sioux Falls, SD 57108
MLS# 22508654Listed by: APPLAUSE REAL ESTATE - New
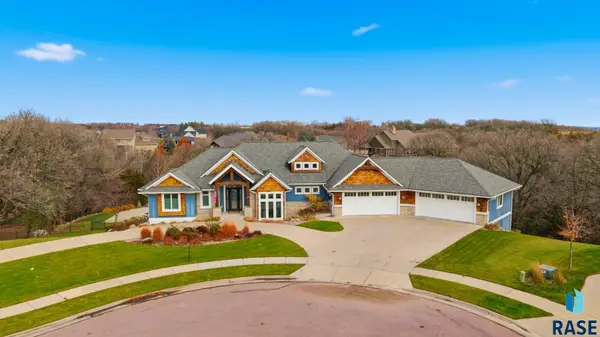 $2,150,000Active7 beds 5 baths5,945 sq. ft.
$2,150,000Active7 beds 5 baths5,945 sq. ft.9004 E Torrey Pine Cir, Sioux Falls, SD 57110-7614
MLS# 22508653Listed by: AMERI/STAR REAL ESTATE, INC. - New
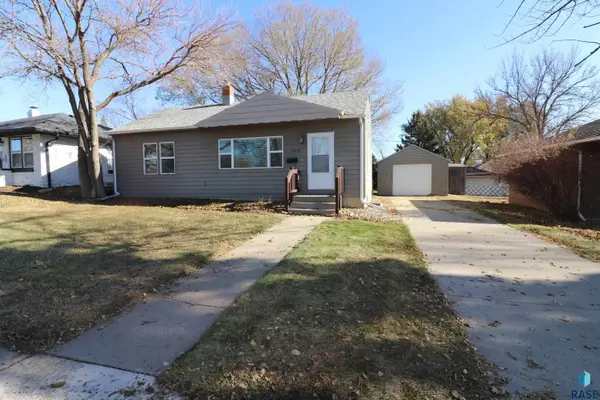 $215,000Active2 beds 1 baths1,264 sq. ft.
$215,000Active2 beds 1 baths1,264 sq. ft.1808 S Holly Ave, Sioux Falls, SD 57105
MLS# 22508651Listed by: HEGG, REALTORS - Open Sat, 11am to 12pmNew
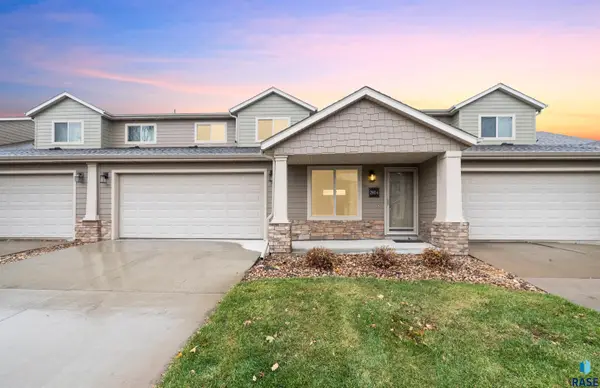 $265,000Active2 beds 2 baths1,468 sq. ft.
$265,000Active2 beds 2 baths1,468 sq. ft.2904 E Indigo Pl, Sioux Falls, SD 57108
MLS# 22508650Listed by: 605 REAL ESTATE LLC - New
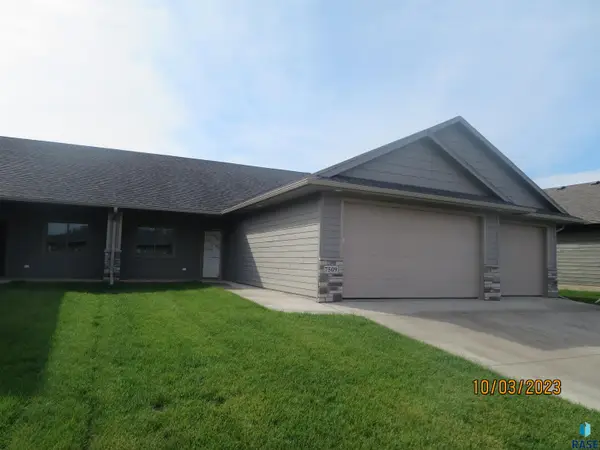 $399,900Active2 beds 2 baths1,636 sq. ft.
$399,900Active2 beds 2 baths1,636 sq. ft.7509 W Flowerfield Pl, Sioux Falls, SD 57108
MLS# 22508641Listed by: DUNHAM RESIDENTIAL REAL ESTATE - New
 $427,900Active2 beds 2 baths1,445 sq. ft.
$427,900Active2 beds 2 baths1,445 sq. ft.7504 W Flowerfields Pl, Sioux Falls, SD 57106
MLS# 22508642Listed by: DUNHAM RESIDENTIAL REAL ESTATE - New
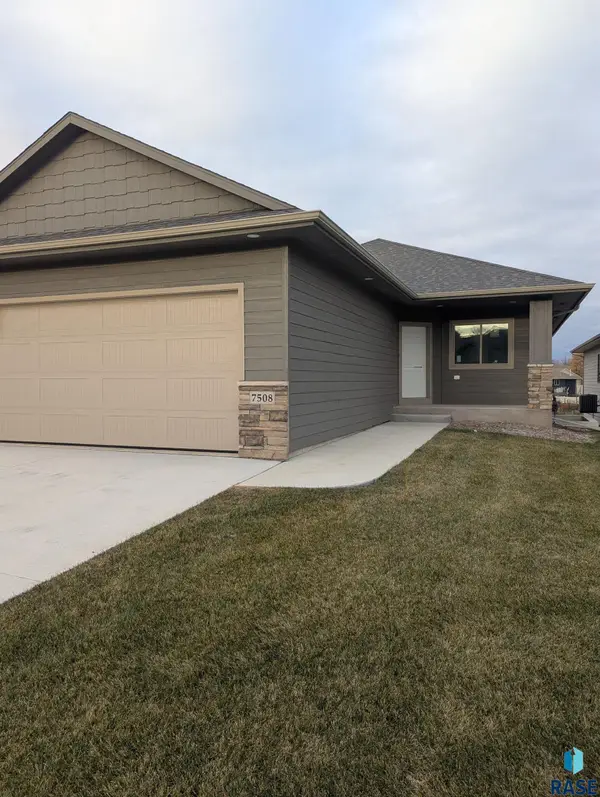 $427,900Active2 beds 2 baths1,445 sq. ft.
$427,900Active2 beds 2 baths1,445 sq. ft.7508 W Flowerfields Pl, Sioux Falls, SD 57106
MLS# 22508643Listed by: DUNHAM RESIDENTIAL REAL ESTATE 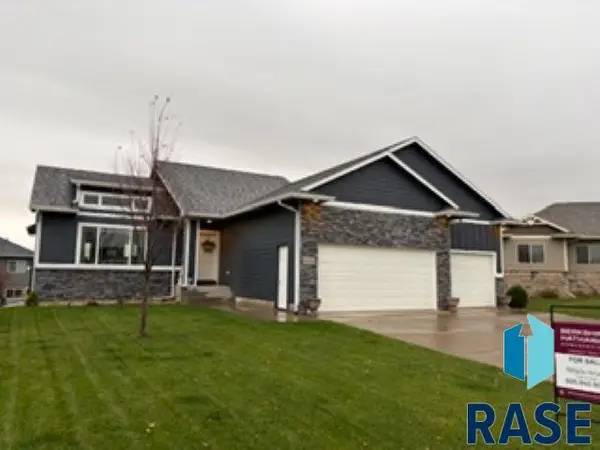 $435,000Pending4 beds 3 baths2,150 sq. ft.
$435,000Pending4 beds 3 baths2,150 sq. ft.4421 W Delafield Cir, Sioux Falls, SD 57108
MLS# 22508639Listed by: BERKSHIRE HATHAWAY HOMESERVICES MIDWEST REALTY - SIOUX FALLS- New
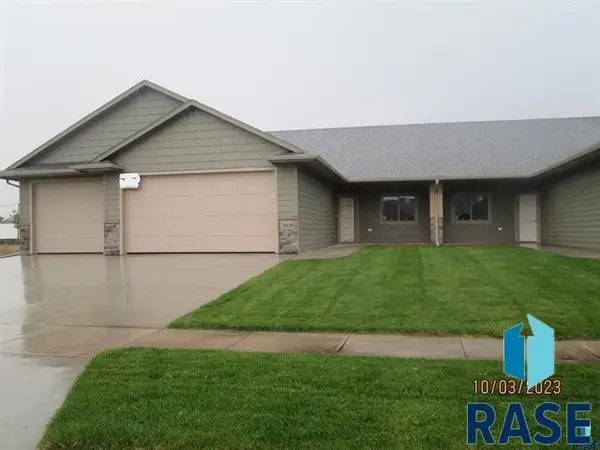 $419,900Active2 beds 2 baths1,517 sq. ft.
$419,900Active2 beds 2 baths1,517 sq. ft.3806 E Vendeval St, Sioux Falls, SD 57108
MLS# 22508640Listed by: DUNHAM RESIDENTIAL REAL ESTATE - New
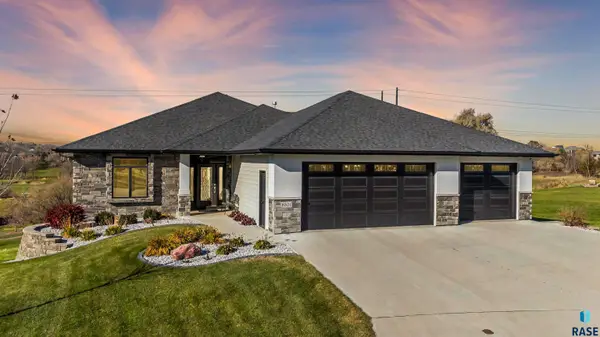 $1,150,000Active3 beds 3 baths4,120 sq. ft.
$1,150,000Active3 beds 3 baths4,120 sq. ft.8501 E Torchwood Pl, Sioux Falls, SD 57110
MLS# 22508633Listed by: AMY STOCKBERGER REAL ESTATE
