6505 S Tomar Rd #3, Sioux Falls, SD 57108
Local realty services provided by:Better Homes and Gardens Real Estate Beyond
6505 S Tomar Rd #3,Sioux Falls, SD 57108
$229,900
- 2 Beds
- 2 Baths
- 1,140 sq. ft.
- Condominium
- Active
Listed by: carter harris
Office: ace realty, llc.
MLS#:22508089
Source:SD_RASE
Price summary
- Price:$229,900
- Price per sq. ft.:$201.67
- Monthly HOA dues:$200
About this home
Move-in ready and beautifully designed, this stunning 2-bedroom, 2-bath home offers comfort, convenience, and style in a prime location! Step inside to an open floor plan that perfectly blends modern living and easy entertaining. The show-stopping kitchen is sure to impress—complete with soft-close drawers, a spacious island, and sleek finishes that make it the heart of the home. The master suite provides a peaceful retreat with a full bath and walk-in closet for ultimate comfort. Enjoy maintenance-free living with HOA services that allow you to spend more time doing what you love and less time on upkeep. Whether you’re downsizing, starting fresh, or simply seeking a low-maintenance lifestyle, this home delivers the ideal balance of elegance and ease. A true must-see property! Call for a showing today!
Contact an agent
Home facts
- Year built:2010
- Listing ID #:22508089
- Added:152 day(s) ago
- Updated:November 15, 2025 at 04:58 PM
Rooms and interior
- Bedrooms:2
- Total bathrooms:2
- Full bathrooms:2
- Living area:1,140 sq. ft.
Heating and cooling
- Cooling:One Central Air Unit
- Heating:Central Natural Gas
Structure and exterior
- Roof:Shingle Composition
- Year built:2010
- Building area:1,140 sq. ft.
- Lot area:0.09 Acres
Schools
- High school:Harrisburg HS
- Middle school:Harrisburg East Middle School
- Elementary school:Harrisburg Journey ES
Utilities
- Water:City Water
- Sewer:City Sewer
Finances and disclosures
- Price:$229,900
- Price per sq. ft.:$201.67
- Tax amount:$3,103
New listings near 6505 S Tomar Rd #3
- New
 $270,000Active3 beds 2 baths1,830 sq. ft.
$270,000Active3 beds 2 baths1,830 sq. ft.5601 W 45th St, Sioux Falls, SD 57106
MLS# 22508610Listed by: EXP REALTY - New
 $315,000Active2 beds 2 baths1,223 sq. ft.
$315,000Active2 beds 2 baths1,223 sq. ft.4413 W 34th St N, Sioux Falls, SD 57107
MLS# 22508609Listed by: CENTURY 21 ADVANTAGE - New
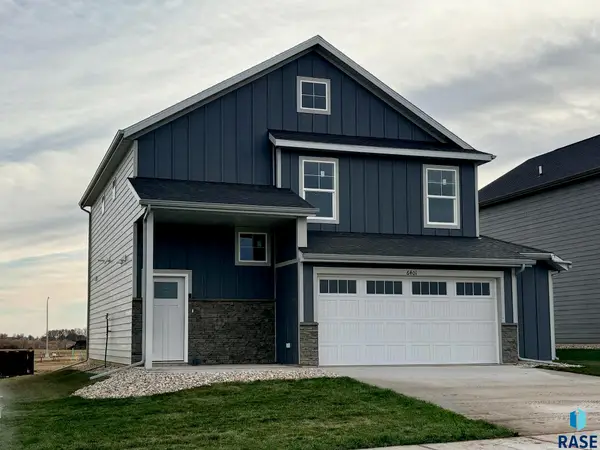 $359,900Active3 beds 3 baths1,719 sq. ft.
$359,900Active3 beds 3 baths1,719 sq. ft.6401 W Valentine St, Sioux Falls, SD 57107
MLS# 22508606Listed by: CAPSTONE REALTY - SOUTH DAKOTA, INC. - New
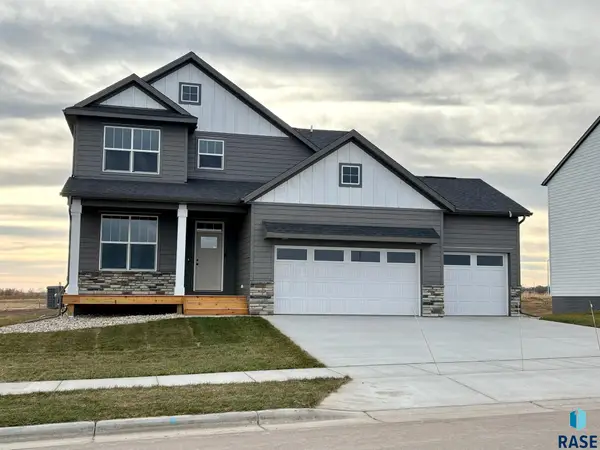 $559,900Active5 beds 4 baths3,080 sq. ft.
$559,900Active5 beds 4 baths3,080 sq. ft.1907 N Valley View Rd, Sioux Falls, SD 57107
MLS# 22508607Listed by: CAPSTONE REALTY - SOUTH DAKOTA, INC. - New
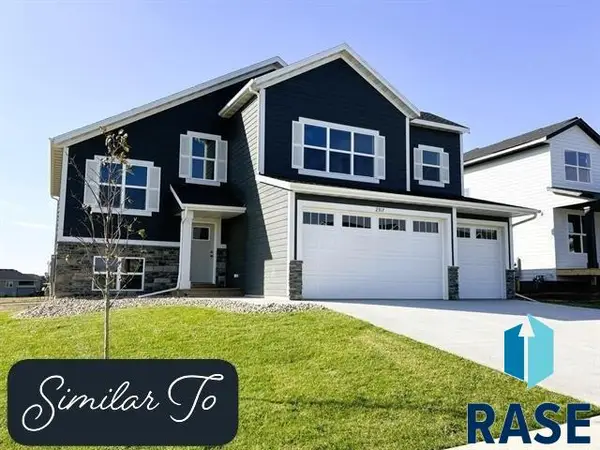 $469,900Active5 beds 3 baths2,714 sq. ft.
$469,900Active5 beds 3 baths2,714 sq. ft.6201 W Valentine St, Sioux Falls, SD 57107
MLS# 22508608Listed by: CAPSTONE REALTY - SOUTH DAKOTA, INC. - New
 $426,950Active2 beds 2 baths1,440 sq. ft.
$426,950Active2 beds 2 baths1,440 sq. ft.7107 E Copper Stone Cir, Sioux Falls, SD 57110
MLS# 22508605Listed by: RONNING REALTY  $1,250,000Pending4 beds 4 baths4,550 sq. ft.
$1,250,000Pending4 beds 4 baths4,550 sq. ft.7502 S Grand Arbor Ct, Sioux Falls, SD 57108
MLS# 22508601Listed by: KELLER WILLIAMS REALTY SIOUX FALLS- New
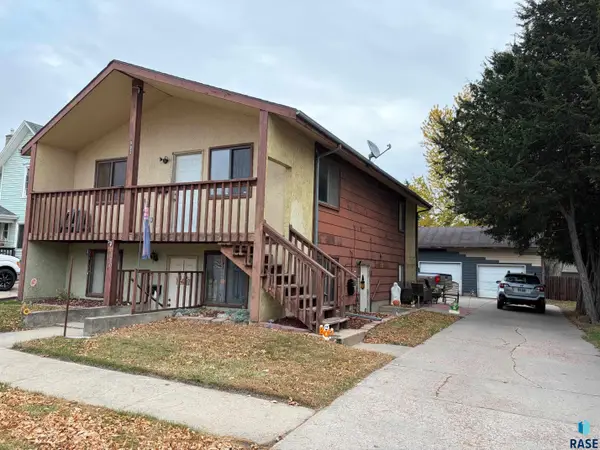 $189,900Active-- beds -- baths1,920 sq. ft.
$189,900Active-- beds -- baths1,920 sq. ft.900 N Kiwanis Ave, Sioux Falls, SD 57104
MLS# 22508603Listed by: KELLER WILLIAMS REALTY SIOUX FALLS - New
 $599,900Active5 beds 3 baths2,769 sq. ft.
$599,900Active5 beds 3 baths2,769 sq. ft.1917 S Firefly Dr, Sioux Falls, SD 57110
MLS# 22508604Listed by: AMY STOCKBERGER REAL ESTATE - New
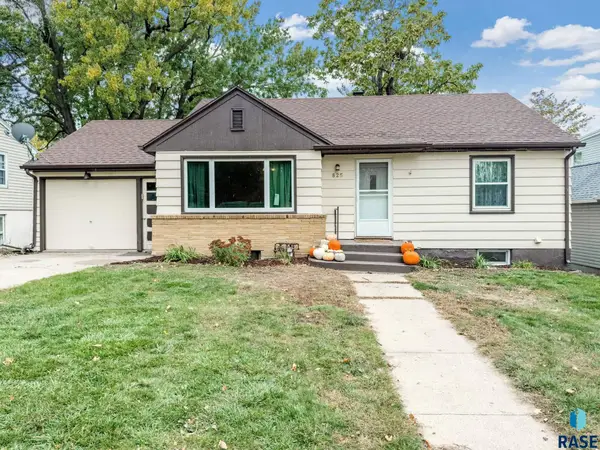 $285,000Active3 beds 2 baths1,722 sq. ft.
$285,000Active3 beds 2 baths1,722 sq. ft.825 S Willow Ave, Sioux Falls, SD 57104
MLS# 22508596Listed by: 605 REAL ESTATE LLC
