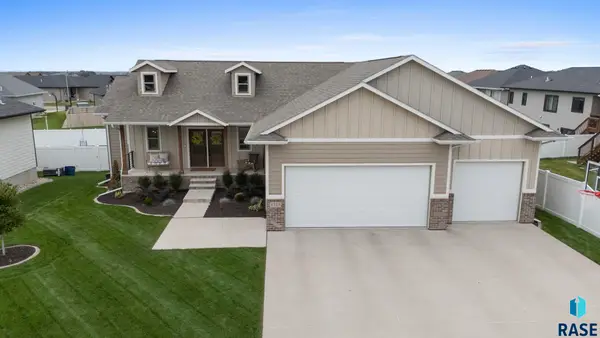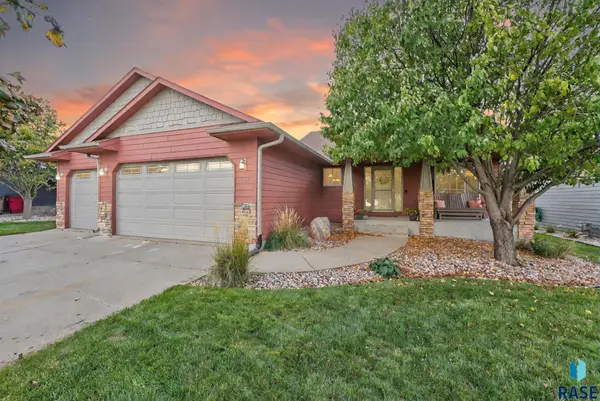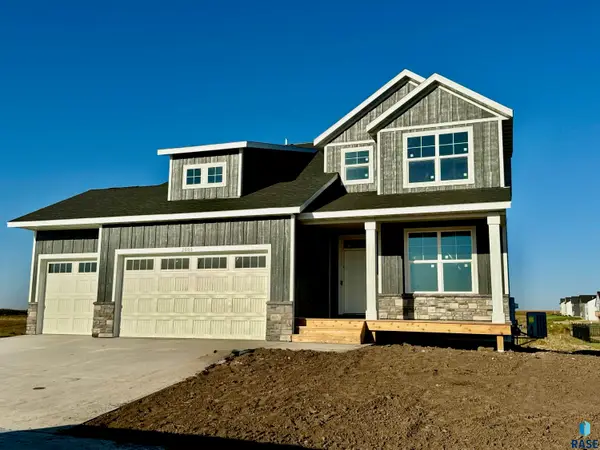6801 S Braxton Cir, Sioux Falls, SD 57108
Local realty services provided by:Better Homes and Gardens Real Estate Beyond
6801 S Braxton Cir,Sioux Falls, SD 57108
$780,000
- 5 Beds
- 3 Baths
- 3,289 sq. ft.
- Single family
- Pending
Listed by:kory davis
Office:the experience real estate
MLS#:22505927
Source:SD_RASE
Price summary
- Price:$780,000
- Price per sq. ft.:$237.15
About this home
On a quiet cul-de-sac just around the corner from Harrisburg Journey Elementary is a RANCH WALKOUT that feels BRAND NEW! Meticulously remodeled main floor begins at the inviting foyer with wide plank hardwood floors that stretch throughout the entertaining areas. Great room flows easily through the living room with gas fireplace, dining area & kitchen boasting white cabinets, Cambria quartz tops, center island, coffee bar & stainless appliances that includes gas range with vented hood. Picture perfect sunroom addition is a quiet place to enjoy a back yard full of mature trees & gorgeous landscaping. THREE MAIN FLOOR BEDROOMS, includes one with wood floors (perfect as an office or exercise room) and two carpeted rooms. The master suite expertly remodeled with double sinks, air jet tub, separate tiled shower, plus a walk-in closet. SO MANY great spaces in the lower level...family room with gas fireplace & WALKOUT to a privacy fenced section of the yard, separate game table area, TWO additional bedrooms, 3rd bath PLUS an extra room with closet that would make a great craft room or gaming area! Oversized garage finished with epoxy floor, water hookups and drain.
Contact an agent
Home facts
- Year built:2006
- Listing ID #:22505927
- Added:55 day(s) ago
- Updated:August 04, 2025 at 05:54 PM
Rooms and interior
- Bedrooms:5
- Total bathrooms:3
- Full bathrooms:2
- Living area:3,289 sq. ft.
Heating and cooling
- Cooling:One Central Air Unit
- Heating:90% Efficient, Central Natural Gas
Structure and exterior
- Roof:Shingle Composition
- Year built:2006
- Building area:3,289 sq. ft.
- Lot area:0.35 Acres
Schools
- High school:Harrisburg HS
- Middle school:Harrisburg East Middle School
- Elementary school:Harrisburg Journey ES
Utilities
- Water:City Water
- Sewer:City Sewer
Finances and disclosures
- Price:$780,000
- Price per sq. ft.:$237.15
- Tax amount:$8,270
New listings near 6801 S Braxton Cir
- New
 $288,900Active3 beds 3 baths1,399 sq. ft.
$288,900Active3 beds 3 baths1,399 sq. ft.8015 E Tencate Pl, Sioux Falls, SD 57110
MLS# 22507364Listed by: KELLER WILLIAMS REALTY SIOUX FALLS - New
 $362,000Active4 beds 2 baths1,972 sq. ft.
$362,000Active4 beds 2 baths1,972 sq. ft.7200 W 61st St, Sioux Falls, SD 57106
MLS# 22507360Listed by: KELLER WILLIAMS REALTY SIOUX FALLS - Open Sat, 11am to 12:30pmNew
 $245,000Active3 beds 2 baths1,366 sq. ft.
$245,000Active3 beds 2 baths1,366 sq. ft.1123 N Summit Ave, Sioux Falls, SD 57104
MLS# 22507361Listed by: COLDWELL BANKER EMPIRE REALTY - New
 $288,900Active3 beds 3 baths1,399 sq. ft.
$288,900Active3 beds 3 baths1,399 sq. ft.8017 E Tencate Pl, Sioux Falls, SD 57110
MLS# 22507363Listed by: KELLER WILLIAMS REALTY SIOUX FALLS - New
 $419,900Active2 beds 2 baths1,488 sq. ft.
$419,900Active2 beds 2 baths1,488 sq. ft.8605 W Bryggen Ct, Sioux Falls, SD 57107
MLS# 22507354Listed by: BENDER REALTORS - New
 $400,000Active5 beds 3 baths2,685 sq. ft.
$400,000Active5 beds 3 baths2,685 sq. ft.2621 S Avondale Ave, Sioux Falls, SD 57110
MLS# 22507358Listed by: 605 REAL ESTATE LLC - Open Sun, 1:30 to 2:30pmNew
 $345,000Active3 beds 2 baths1,148 sq. ft.
$345,000Active3 beds 2 baths1,148 sq. ft.6749 W Viola Ct, Sioux Falls, SD 57107-1627
MLS# 22507359Listed by: RESULTS REAL ESTATE - New
 $550,000Active4 beds 3 baths2,553 sq. ft.
$550,000Active4 beds 3 baths2,553 sq. ft.6723 E 45th St, Sioux Falls, SD 57110
MLS# 22507210Listed by: HEGG, REALTORS - Open Sat, 1 to 2pmNew
 $419,000Active4 beds 3 baths2,134 sq. ft.
$419,000Active4 beds 3 baths2,134 sq. ft.4105 W 91st St, Sioux Falls, SD 57108
MLS# 22507349Listed by: KELLER WILLIAMS REALTY SIOUX FALLS - New
 $559,900Active5 beds 4 baths3,080 sq. ft.
$559,900Active5 beds 4 baths3,080 sq. ft.2005 N Valley View Rd, Sioux Falls, SD 57107
MLS# 22507348Listed by: HEGG, REALTORS
