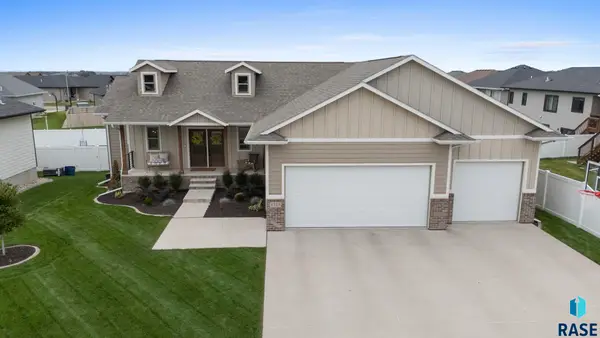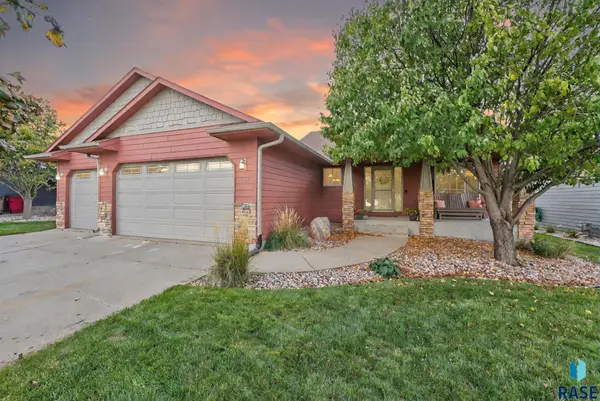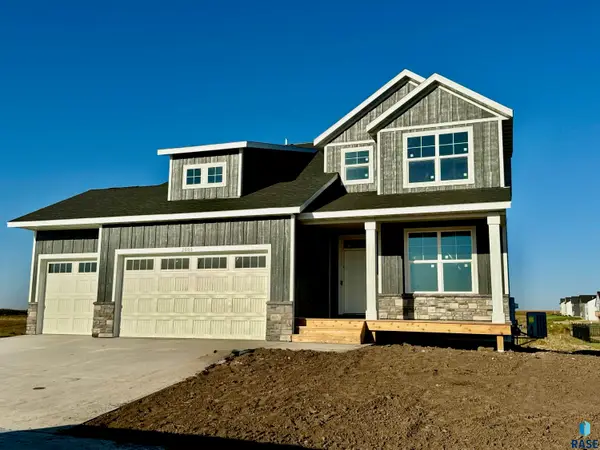6805 E Dugout Ln, Sioux Falls, SD 57110
Local realty services provided by:Better Homes and Gardens Real Estate Beyond
6805 E Dugout Ln,Sioux Falls, SD 57110
$499,900
- 5 Beds
- 3 Baths
- 2,526 sq. ft.
- Single family
- Pending
Listed by:john anderson
Office:keller williams realty sioux falls
MLS#:22505570
Source:SD_RASE
Price summary
- Price:$499,900
- Price per sq. ft.:$197.9
About this home
Pristine and charming! This 5 bed, 3 bath home with an oversized 3-stall garage is sure to impress. Located on the up-and-coming southeast side of Sioux Falls with no immediate backyard neighbors — definitely one you’ll want to see. Main level features the highly desired open floor plan, with living, dining, and kitchen all flowing seamlessly. Tons of natural light throughout, plus a slider to the covered back deck. Kitchen includes white cabinets, island with seating, and stainless steel appliances. Convenient mudroom with a large pantry just down the hall. Upstairs offers the coveted 3 bedrooms on one level. Primary suite includes a tray ceiling, private bath with double sinks, tiled shower, and walk-in closet. Two additional good-sized bedrooms and a full bath round out this level. The 3rd level has a spacious family room with walkout to the backyard — again, flooded with natural light. Also features a 4th bedroom, another full bath, and a separate laundry room. 4th level offers a 3rd living space — great for hobbies, a gym, or flex space. Finished basement includes the 5th bedroom and additional storage. Outside is a dream! Fully fenced backyard (vinyl & wrought iron) with mature trees, landscaping, and a covered composite deck — with no backyard neighbors directly behind. Great curb appeal out front with a covered front patio. Oversized garage with hot/cold water, epoxy floors, and a floor drain. Truly move-in ready. Come take a look today!
Contact an agent
Home facts
- Year built:2017
- Listing ID #:22505570
- Added:69 day(s) ago
- Updated:August 20, 2025 at 05:17 PM
Rooms and interior
- Bedrooms:5
- Total bathrooms:3
- Full bathrooms:2
- Living area:2,526 sq. ft.
Heating and cooling
- Cooling:One Central Air Unit
- Heating:Central Natural Gas
Structure and exterior
- Roof:Shingle Composition
- Year built:2017
- Building area:2,526 sq. ft.
- Lot area:0.2 Acres
Schools
- High school:Washington HS
- Middle school:Ben Reifel Middle School
- Elementary school:Harvey Dunn ES
Utilities
- Water:City Water
- Sewer:City Sewer
Finances and disclosures
- Price:$499,900
- Price per sq. ft.:$197.9
- Tax amount:$5,710
New listings near 6805 E Dugout Ln
- New
 $288,900Active3 beds 3 baths1,399 sq. ft.
$288,900Active3 beds 3 baths1,399 sq. ft.8015 E Tencate Pl, Sioux Falls, SD 57110
MLS# 22507364Listed by: KELLER WILLIAMS REALTY SIOUX FALLS - New
 $362,000Active4 beds 2 baths1,972 sq. ft.
$362,000Active4 beds 2 baths1,972 sq. ft.7200 W 61st St, Sioux Falls, SD 57106
MLS# 22507360Listed by: KELLER WILLIAMS REALTY SIOUX FALLS - Open Sat, 11am to 12:30pmNew
 $245,000Active3 beds 2 baths1,366 sq. ft.
$245,000Active3 beds 2 baths1,366 sq. ft.1123 N Summit Ave, Sioux Falls, SD 57104
MLS# 22507361Listed by: COLDWELL BANKER EMPIRE REALTY - New
 $288,900Active3 beds 3 baths1,399 sq. ft.
$288,900Active3 beds 3 baths1,399 sq. ft.8017 E Tencate Pl, Sioux Falls, SD 57110
MLS# 22507363Listed by: KELLER WILLIAMS REALTY SIOUX FALLS - New
 $419,900Active2 beds 2 baths1,488 sq. ft.
$419,900Active2 beds 2 baths1,488 sq. ft.8605 W Bryggen Ct, Sioux Falls, SD 57107
MLS# 22507354Listed by: BENDER REALTORS - New
 $400,000Active5 beds 3 baths2,685 sq. ft.
$400,000Active5 beds 3 baths2,685 sq. ft.2621 S Avondale Ave, Sioux Falls, SD 57110
MLS# 22507358Listed by: 605 REAL ESTATE LLC - Open Sun, 1:30 to 2:30pmNew
 $345,000Active3 beds 2 baths1,148 sq. ft.
$345,000Active3 beds 2 baths1,148 sq. ft.6749 W Viola Ct, Sioux Falls, SD 57107-1627
MLS# 22507359Listed by: RESULTS REAL ESTATE - New
 $550,000Active4 beds 3 baths2,553 sq. ft.
$550,000Active4 beds 3 baths2,553 sq. ft.6723 E 45th St, Sioux Falls, SD 57110
MLS# 22507210Listed by: HEGG, REALTORS - Open Sat, 1 to 2pmNew
 $419,000Active4 beds 3 baths2,134 sq. ft.
$419,000Active4 beds 3 baths2,134 sq. ft.4105 W 91st St, Sioux Falls, SD 57108
MLS# 22507349Listed by: KELLER WILLIAMS REALTY SIOUX FALLS - New
 $559,900Active5 beds 4 baths3,080 sq. ft.
$559,900Active5 beds 4 baths3,080 sq. ft.2005 N Valley View Rd, Sioux Falls, SD 57107
MLS# 22507348Listed by: HEGG, REALTORS
