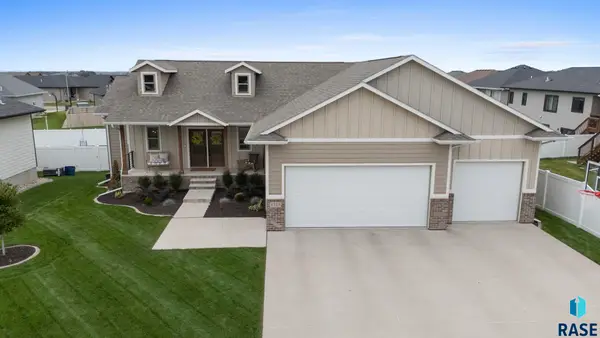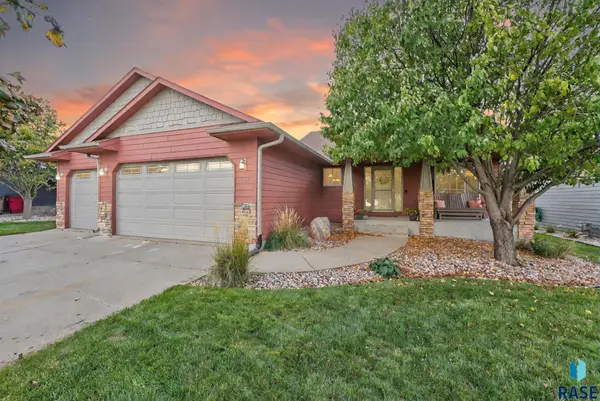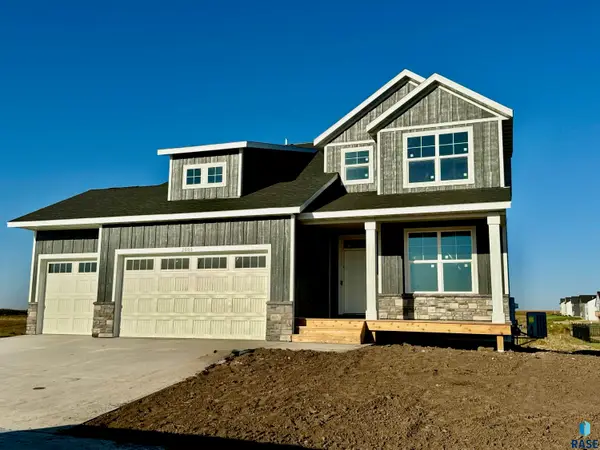7008 S Honors Dr, Sioux Falls, SD 57108
Local realty services provided by:Better Homes and Gardens Real Estate Beyond
Listed by:kathy allen
Office:re/max professionals inc
MLS#:22504529
Source:SD_RASE
Price summary
- Price:$1,395,000
- Price per sq. ft.:$259.05
- Monthly HOA dues:$120
About this home
Welcome to this custom two-story home built by Justin Skogen in 2008. It is TIMELESS. It is still as unique and glamorous as it was the day it was built. With so many intricate and fabulous details this dwelling is over the top! There are FOUR BEDROOMS on the top floor, a fifth bedroom and full bath in the walk-out lower level too! There are SIX BATHROOMS and FOUR FIREPLACES, there is even a fireplace in the kitchen!! The OWNERS Suite is in a league of its own. Built-ins for a coffee bar, a sitting area and FIREPLACE plus a soaking tub and the coolest walk-in shower you have ever seen! And gentlemen, you will love the garage! This residence uses Control4® whole house automation and also has Roof Maxx®?roof rejuvenation with a transferable warranty. Walk a few blocks to the clubhouse where you can swim, work-out, play tennis or just socialize. $125.00 per month HOA. This neighborhood is absolutely a wonderful place to live. By appt.
Contact an agent
Home facts
- Year built:2008
- Listing ID #:22504529
- Added:103 day(s) ago
- Updated:September 15, 2025 at 02:59 AM
Rooms and interior
- Bedrooms:5
- Total bathrooms:6
- Full bathrooms:4
- Half bathrooms:2
- Living area:5,385 sq. ft.
Heating and cooling
- Cooling:One Central Air Unit
- Heating:Central Natural Gas, Zoned
Structure and exterior
- Roof:Shingle Composition
- Year built:2008
- Building area:5,385 sq. ft.
- Lot area:0.4 Acres
Schools
- High school:Harrisburg HS
- Middle school:North Middle School - Harrisburg School District 41-2
- Elementary school:Harrisburg Journey ES
Utilities
- Water:City Water
- Sewer:City Sewer
Finances and disclosures
- Price:$1,395,000
- Price per sq. ft.:$259.05
- Tax amount:$17,540
New listings near 7008 S Honors Dr
- New
 $288,900Active3 beds 3 baths1,399 sq. ft.
$288,900Active3 beds 3 baths1,399 sq. ft.8015 E Tencate Pl, Sioux Falls, SD 57110
MLS# 22507364Listed by: KELLER WILLIAMS REALTY SIOUX FALLS - New
 $362,000Active4 beds 2 baths1,972 sq. ft.
$362,000Active4 beds 2 baths1,972 sq. ft.7200 W 61st St, Sioux Falls, SD 57106
MLS# 22507360Listed by: KELLER WILLIAMS REALTY SIOUX FALLS - Open Sat, 11am to 12:30pmNew
 $245,000Active3 beds 2 baths1,366 sq. ft.
$245,000Active3 beds 2 baths1,366 sq. ft.1123 N Summit Ave, Sioux Falls, SD 57104
MLS# 22507361Listed by: COLDWELL BANKER EMPIRE REALTY - New
 $288,900Active3 beds 3 baths1,399 sq. ft.
$288,900Active3 beds 3 baths1,399 sq. ft.8017 E Tencate Pl, Sioux Falls, SD 57110
MLS# 22507363Listed by: KELLER WILLIAMS REALTY SIOUX FALLS - New
 $419,900Active2 beds 2 baths1,488 sq. ft.
$419,900Active2 beds 2 baths1,488 sq. ft.8605 W Bryggen Ct, Sioux Falls, SD 57107
MLS# 22507354Listed by: BENDER REALTORS - New
 $400,000Active5 beds 3 baths2,685 sq. ft.
$400,000Active5 beds 3 baths2,685 sq. ft.2621 S Avondale Ave, Sioux Falls, SD 57110
MLS# 22507358Listed by: 605 REAL ESTATE LLC - Open Sun, 1:30 to 2:30pmNew
 $345,000Active3 beds 2 baths1,148 sq. ft.
$345,000Active3 beds 2 baths1,148 sq. ft.6749 W Viola Ct, Sioux Falls, SD 57107-1627
MLS# 22507359Listed by: RESULTS REAL ESTATE - New
 $550,000Active4 beds 3 baths2,553 sq. ft.
$550,000Active4 beds 3 baths2,553 sq. ft.6723 E 45th St, Sioux Falls, SD 57110
MLS# 22507210Listed by: HEGG, REALTORS - Open Sat, 1 to 2pmNew
 $419,000Active4 beds 3 baths2,134 sq. ft.
$419,000Active4 beds 3 baths2,134 sq. ft.4105 W 91st St, Sioux Falls, SD 57108
MLS# 22507349Listed by: KELLER WILLIAMS REALTY SIOUX FALLS - New
 $559,900Active5 beds 4 baths3,080 sq. ft.
$559,900Active5 beds 4 baths3,080 sq. ft.2005 N Valley View Rd, Sioux Falls, SD 57107
MLS# 22507348Listed by: HEGG, REALTORS
