709 E Piping Rock Ln, Sioux Falls, SD 57108
Local realty services provided by:Better Homes and Gardens Real Estate Beyond
709 E Piping Rock Ln,Sioux Falls, SD 57108
$955,000
- 5 Beds
- 4 Baths
- 3,704 sq. ft.
- Single family
- Active
Listed by: jeff merrill
Office: exp realty
MLS#:22506745
Source:SD_RASE
Price summary
- Price:$955,000
- Price per sq. ft.:$257.83
About this home
The HOA is optional here—the current owner is not a member, but future buyers can choose to join if desired. Welcome to this exquisite 5-bedroom, 3.5-bath ranch-style home, perfectly located in the prestigious Grand Prairie Addition. Soaring ceilings with exposed wood beams and a grand stone gas fireplace create a warm, inviting ambiance from the moment you step inside. The main level offers open-concept living with three generously sized bedrooms, including a master suite designed for ultimate comfort and privacy. Enjoy in-floor heating, a dual-head walk-in shower, and a custom walk-in closet with a built-in jewelry drawer. The chef’s kitchen is fully loaded—granite countertops, walk-in pantry, wet bar with wine fridge, pot filler, and smart tech dual ovens and microwave. The main-floor laundry room includes granite counters, a built-in sink, and a raised pedestal for the dryer. Near the garage entry, a custom drop zone with built-in bench and counter keeps everything organized. Downstairs, the home continues to impress: a concrete storm shelter, an office or craft room, two more bedrooms, and a full wet bar with refrigerator—perfect for entertaining. Most bathrooms, excluding the half bath, feature heated floors and Bluetooth technology for added luxury and convenience.
Contact an agent
Home facts
- Year built:2020
- Listing ID #:22506745
- Added:253 day(s) ago
- Updated:November 15, 2025 at 04:57 PM
Rooms and interior
- Bedrooms:5
- Total bathrooms:4
- Full bathrooms:2
- Half bathrooms:1
- Living area:3,704 sq. ft.
Heating and cooling
- Cooling:One Central Air Unit
- Heating:90% Efficient, Central Natural Gas
Structure and exterior
- Roof:Shingle Composition
- Year built:2020
- Building area:3,704 sq. ft.
- Lot area:0.4 Acres
Schools
- High school:Harrisburg HS
- Middle school:Harrisburg East Middle School
- Elementary school:Harrisburg Journey ES
Utilities
- Water:City Water
- Sewer:City Sewer
Finances and disclosures
- Price:$955,000
- Price per sq. ft.:$257.83
- Tax amount:$11,000
New listings near 709 E Piping Rock Ln
- New
 $270,000Active3 beds 2 baths1,830 sq. ft.
$270,000Active3 beds 2 baths1,830 sq. ft.5601 W 45th St, Sioux Falls, SD 57106
MLS# 22508610Listed by: EXP REALTY - New
 $315,000Active2 beds 2 baths1,223 sq. ft.
$315,000Active2 beds 2 baths1,223 sq. ft.4413 W 34th St N, Sioux Falls, SD 57107
MLS# 22508609Listed by: CENTURY 21 ADVANTAGE - New
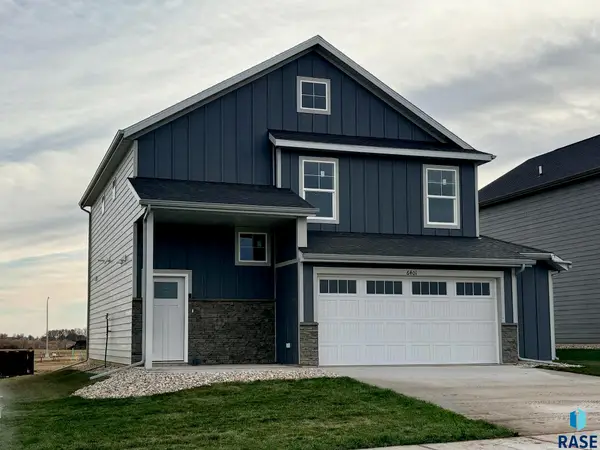 $359,900Active3 beds 3 baths1,719 sq. ft.
$359,900Active3 beds 3 baths1,719 sq. ft.6401 W Valentine St, Sioux Falls, SD 57107
MLS# 22508606Listed by: CAPSTONE REALTY - SOUTH DAKOTA, INC. - New
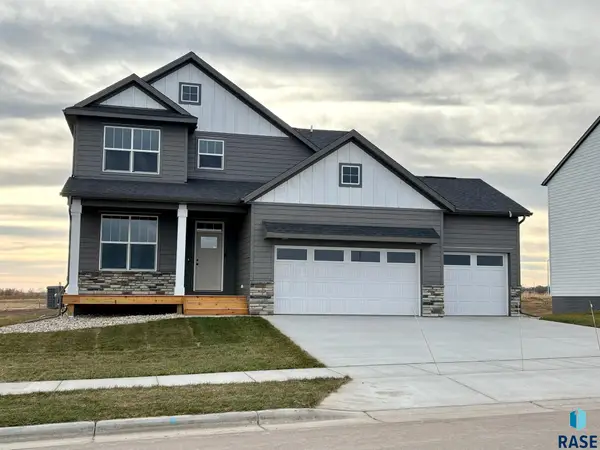 $559,900Active5 beds 4 baths3,080 sq. ft.
$559,900Active5 beds 4 baths3,080 sq. ft.1907 N Valley View Rd, Sioux Falls, SD 57107
MLS# 22508607Listed by: CAPSTONE REALTY - SOUTH DAKOTA, INC. - New
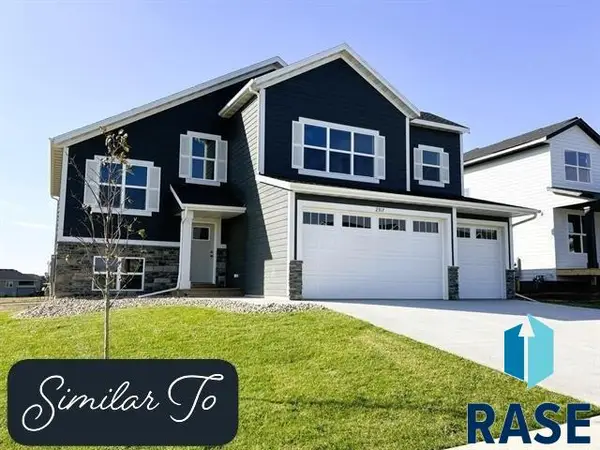 $469,900Active5 beds 3 baths2,714 sq. ft.
$469,900Active5 beds 3 baths2,714 sq. ft.6201 W Valentine St, Sioux Falls, SD 57107
MLS# 22508608Listed by: CAPSTONE REALTY - SOUTH DAKOTA, INC. - New
 $426,950Active2 beds 2 baths1,440 sq. ft.
$426,950Active2 beds 2 baths1,440 sq. ft.7107 E Copper Stone Cir, Sioux Falls, SD 57110
MLS# 22508605Listed by: RONNING REALTY  $1,250,000Pending4 beds 4 baths4,550 sq. ft.
$1,250,000Pending4 beds 4 baths4,550 sq. ft.7502 S Grand Arbor Ct, Sioux Falls, SD 57108
MLS# 22508601Listed by: KELLER WILLIAMS REALTY SIOUX FALLS- New
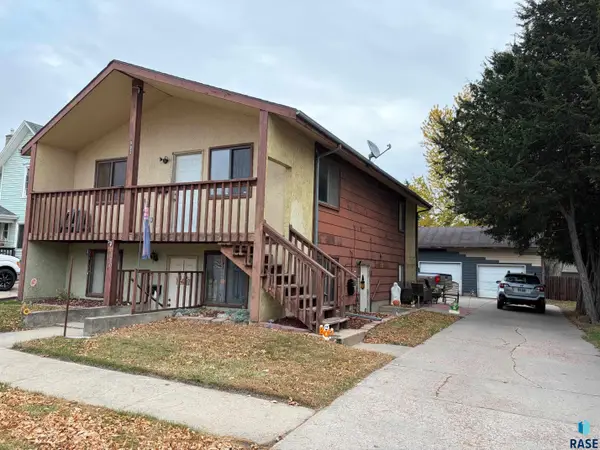 $189,900Active-- beds -- baths1,920 sq. ft.
$189,900Active-- beds -- baths1,920 sq. ft.900 N Kiwanis Ave, Sioux Falls, SD 57104
MLS# 22508603Listed by: KELLER WILLIAMS REALTY SIOUX FALLS - New
 $599,900Active5 beds 3 baths2,769 sq. ft.
$599,900Active5 beds 3 baths2,769 sq. ft.1917 S Firefly Dr, Sioux Falls, SD 57110
MLS# 22508604Listed by: AMY STOCKBERGER REAL ESTATE - New
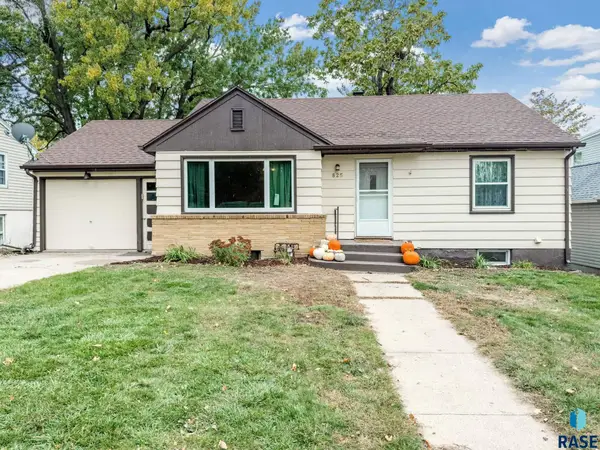 $285,000Active3 beds 2 baths1,722 sq. ft.
$285,000Active3 beds 2 baths1,722 sq. ft.825 S Willow Ave, Sioux Falls, SD 57104
MLS# 22508596Listed by: 605 REAL ESTATE LLC
