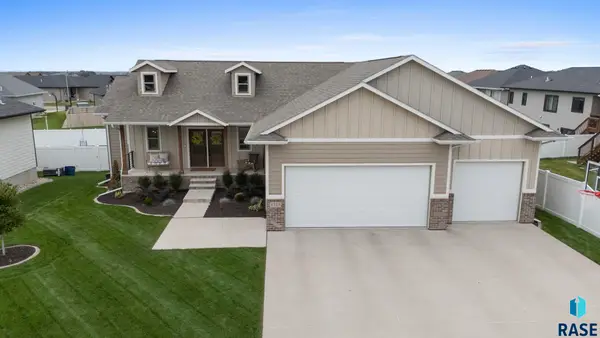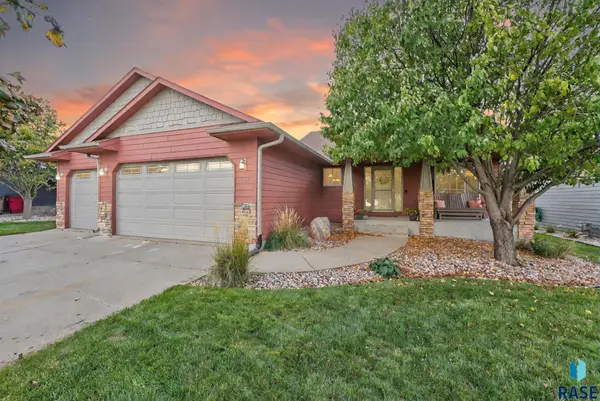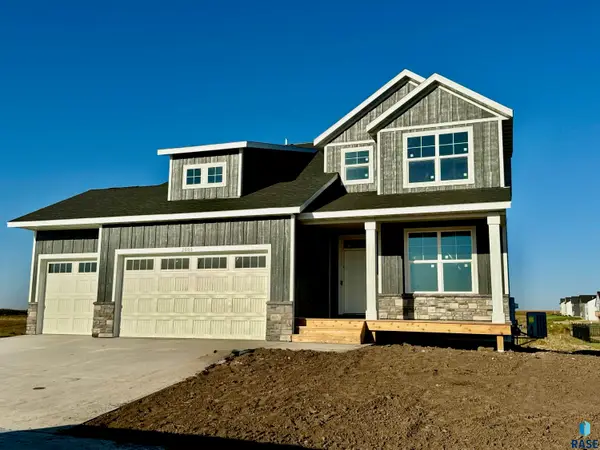7104 S Mogen Ave, Sioux Falls, SD 57108
Local realty services provided by:Better Homes and Gardens Real Estate Beyond
7104 S Mogen Ave,Sioux Falls, SD 57108
$429,900
- 4 Beds
- 3 Baths
- 2,403 sq. ft.
- Single family
- Pending
Listed by:nick eichacker
Office:falls real estate
MLS#:22504166
Source:SD_RASE
Price summary
- Price:$429,900
- Price per sq. ft.:$178.9
About this home
Pride in ownership is evident in every facet of this beautiful home located just a few hundred yards from Harrisburg Explorer Elementary. With the same owners since it was built in 2002, you can take solace in knowing that this home has been meticulously cared for to the highest level since day 1! Once you step in through the front door you'll be greeted by beautiful wood floors in the living room and an open floor plan that flows effortlessly from room to room. The kitchen offers you expansive granite counters and tons of cabinet storage. Once you go down the hall you'll love the jetted tub in the master suite and spacious walk-in closet. The lower level is perfect for movie night or game night as it offers you a cosy fireplace and an extra 9' x 11' rec area that is the perfect spot for a home gym, future bar area, or a game table making those family game nights extra special. Outside the home you will love the backyard oasis. With an east-facing back yard, you'll love unwinding in the shade at the end of a long day while looking out at the beautiful landscaping or tending to your garden. In the garage you will love the partition wall separating the 31 foot deep 3rd stall (complete with a 220v hookup) making it the perfect workshop! This one is definitely worth a look!
Contact an agent
Home facts
- Year built:2002
- Listing ID #:22504166
- Added:113 day(s) ago
- Updated:June 08, 2025 at 03:03 PM
Rooms and interior
- Bedrooms:4
- Total bathrooms:3
- Full bathrooms:3
- Living area:2,403 sq. ft.
Heating and cooling
- Cooling:One Central Air Unit
- Heating:Central Natural Gas
Structure and exterior
- Roof:Shingle Composition
- Year built:2002
- Building area:2,403 sq. ft.
- Lot area:0.22 Acres
Schools
- High school:Harrisburg HS
- Middle school:North Middle School - Harrisburg School District 41-2
- Elementary school:Harrisburg Explorer ES
Utilities
- Water:City Water
- Sewer:City Sewer
Finances and disclosures
- Price:$429,900
- Price per sq. ft.:$178.9
- Tax amount:$5,651
New listings near 7104 S Mogen Ave
- New
 $288,900Active3 beds 3 baths1,399 sq. ft.
$288,900Active3 beds 3 baths1,399 sq. ft.8015 E Tencate Pl, Sioux Falls, SD 57110
MLS# 22507364Listed by: KELLER WILLIAMS REALTY SIOUX FALLS - New
 $362,000Active4 beds 2 baths1,972 sq. ft.
$362,000Active4 beds 2 baths1,972 sq. ft.7200 W 61st St, Sioux Falls, SD 57106
MLS# 22507360Listed by: KELLER WILLIAMS REALTY SIOUX FALLS - Open Sat, 11am to 12:30pmNew
 $245,000Active3 beds 2 baths1,366 sq. ft.
$245,000Active3 beds 2 baths1,366 sq. ft.1123 N Summit Ave, Sioux Falls, SD 57104
MLS# 22507361Listed by: COLDWELL BANKER EMPIRE REALTY - New
 $288,900Active3 beds 3 baths1,399 sq. ft.
$288,900Active3 beds 3 baths1,399 sq. ft.8017 E Tencate Pl, Sioux Falls, SD 57110
MLS# 22507363Listed by: KELLER WILLIAMS REALTY SIOUX FALLS - New
 $419,900Active2 beds 2 baths1,488 sq. ft.
$419,900Active2 beds 2 baths1,488 sq. ft.8605 W Bryggen Ct, Sioux Falls, SD 57107
MLS# 22507354Listed by: BENDER REALTORS - New
 $400,000Active5 beds 3 baths2,685 sq. ft.
$400,000Active5 beds 3 baths2,685 sq. ft.2621 S Avondale Ave, Sioux Falls, SD 57110
MLS# 22507358Listed by: 605 REAL ESTATE LLC - Open Sun, 1:30 to 2:30pmNew
 $345,000Active3 beds 2 baths1,148 sq. ft.
$345,000Active3 beds 2 baths1,148 sq. ft.6749 W Viola Ct, Sioux Falls, SD 57107-1627
MLS# 22507359Listed by: RESULTS REAL ESTATE - New
 $550,000Active4 beds 3 baths2,553 sq. ft.
$550,000Active4 beds 3 baths2,553 sq. ft.6723 E 45th St, Sioux Falls, SD 57110
MLS# 22507210Listed by: HEGG, REALTORS - Open Sat, 1 to 2pmNew
 $419,000Active4 beds 3 baths2,134 sq. ft.
$419,000Active4 beds 3 baths2,134 sq. ft.4105 W 91st St, Sioux Falls, SD 57108
MLS# 22507349Listed by: KELLER WILLIAMS REALTY SIOUX FALLS - New
 $559,900Active5 beds 4 baths3,080 sq. ft.
$559,900Active5 beds 4 baths3,080 sq. ft.2005 N Valley View Rd, Sioux Falls, SD 57107
MLS# 22507348Listed by: HEGG, REALTORS
