8309 W 42nd St, Sioux Falls, SD 57106
Local realty services provided by:Better Homes and Gardens Real Estate Beyond

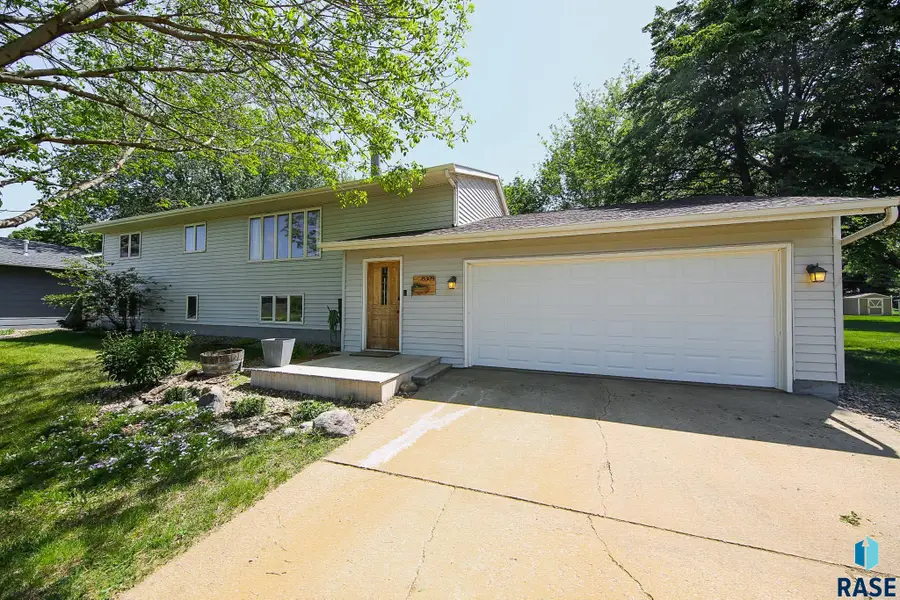
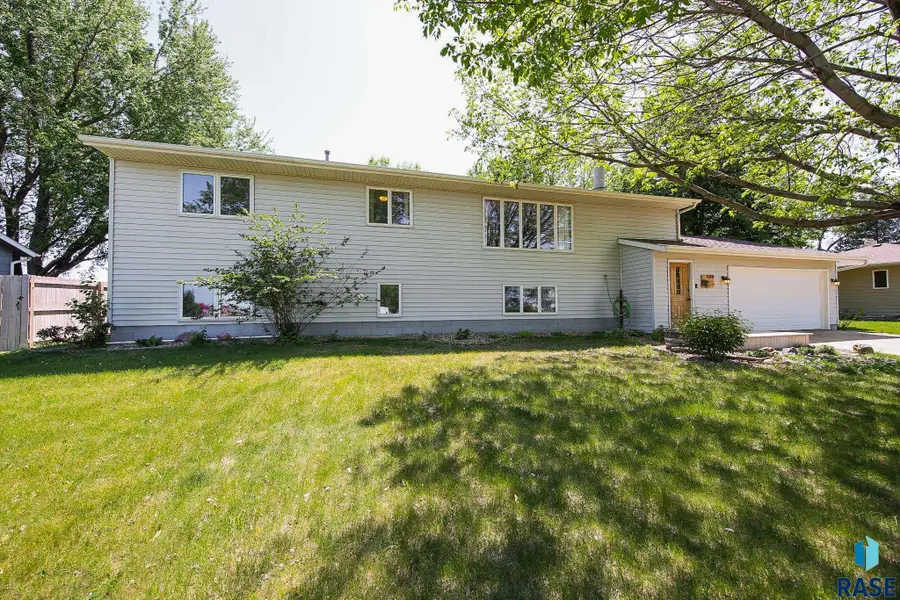
8309 W 42nd St,Sioux Falls, SD 57106
$379,900
- 4 Beds
- 2 Baths
- 2,254 sq. ft.
- Single family
- Pending
Listed by:bryan anfinson
Office:hegg, realtors
MLS#:22504615
Source:SD_RASE
Price summary
- Price:$379,900
- Price per sq. ft.:$168.54
About this home
Looking for space to park your boat, RV, or gear—without the hassle of restrictions? This westside ½-acre lot delivers freedom, function, and scenic pasture views! Inside, you'll find over 2,250 finished sq ft in this well-laid-out split-level home, featuring 4+ bedrooms, 2 baths, and a deep double garage. The main level includes 3 bedrooms plus an extra nursery or office. Recent updates bring peace of mind and style—new carpet and LVP flooring throughout, fresh interior paint, newer appliances, rebuilt A/C, and a freshly refinished deck. Enjoy mature trees, a huge, landscaped yard with garden space, oak cabinets, a beautifully tiled remodeled shower, and a spacious lower-level family room—perfect for relaxing, working, or pursuing your next hobby. If you're dreaming of open skies, quiet surroundings, and space to live how you want—this is it. Come take a look today!
Contact an agent
Home facts
- Year built:1978
- Listing Id #:22504615
- Added:57 day(s) ago
- Updated:August 01, 2025 at 08:56 PM
Rooms and interior
- Bedrooms:4
- Total bathrooms:2
- Full bathrooms:1
- Living area:2,254 sq. ft.
Heating and cooling
- Cooling:One Central Air Unit
- Heating:90% Efficient, Central Natural Gas
Structure and exterior
- Roof:Shingle Composition
- Year built:1978
- Building area:2,254 sq. ft.
- Lot area:0.53 Acres
Schools
- High school:Roosevelt HS
- Middle school:Memorial MS
- Elementary school:Pettigrew ES
Utilities
- Water:Rural Water
- Sewer:Common Sewer
Finances and disclosures
- Price:$379,900
- Price per sq. ft.:$168.54
- Tax amount:$3,358
New listings near 8309 W 42nd St
- Open Sun, 1 to 2:30pmNew
 $615,000Active5 beds 3 baths3,117 sq. ft.
$615,000Active5 beds 3 baths3,117 sq. ft.7104 S Cabot Cir, Sioux Falls, SD 57108
MLS# 22506329Listed by: BERKSHIRE HATHAWAY HOMESERVICES MIDWEST REALTY - SIOUX FALLS - New
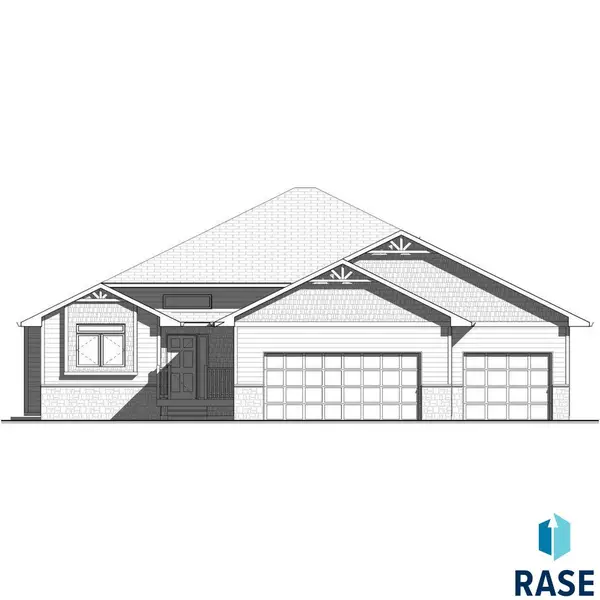 $432,900Active2 beds 2 baths1,285 sq. ft.
$432,900Active2 beds 2 baths1,285 sq. ft.3340 N Geneva Trl, Sioux Falls, SD 57107
MLS# 22506330Listed by: BETTER HOMES AND GARDENS REAL ESTATE BEYOND - New
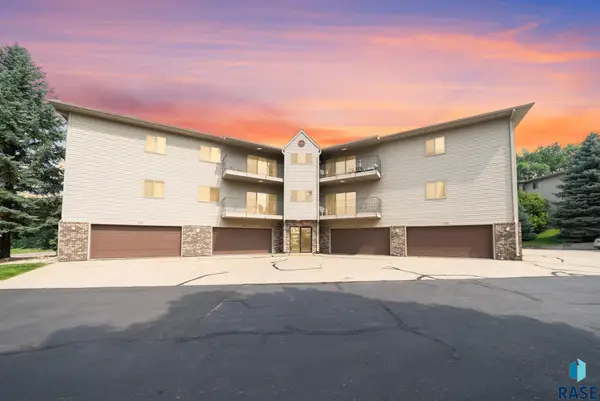 $213,000Active2 beds 2 baths1,350 sq. ft.
$213,000Active2 beds 2 baths1,350 sq. ft.1510 S Southeastern Ave, Sioux Falls, SD 57103
MLS# 22506323Listed by: KELLER WILLIAMS REALTY SIOUX FALLS - New
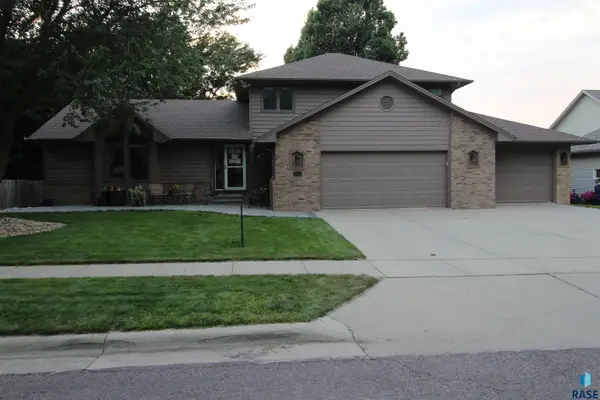 $487,500Active4 beds 4 baths2,136 sq. ft.
$487,500Active4 beds 4 baths2,136 sq. ft.1005 N Breckenridge Cir, Sioux Falls, SD 57110
MLS# 22506324Listed by: HEGG, REALTORS - New
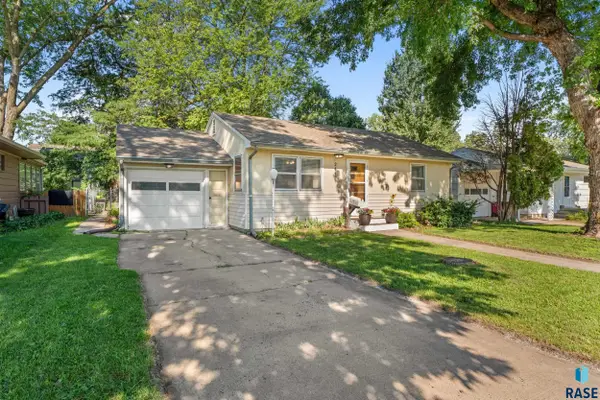 $275,000Active2 beds 2 baths1,562 sq. ft.
$275,000Active2 beds 2 baths1,562 sq. ft.2417 S Lake Ave, Sioux Falls, SD 57105
MLS# 22506325Listed by: CENTURY 21 ADVANTAGE - New
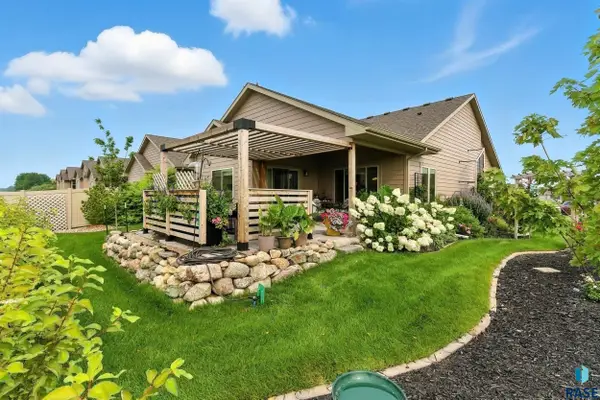 $499,900Active2 beds 2 baths1,773 sq. ft.
$499,900Active2 beds 2 baths1,773 sq. ft.2433 E Joshua Cir, Sioux Falls, SD 57108-8590
MLS# 22506326Listed by: BERKSHIRE HATHAWAY HOMESERVICES MIDWEST REALTY - SIOUX FALLS - Open Sat, 2 to 3pmNew
 $384,900Active4 beds 3 baths2,421 sq. ft.
$384,900Active4 beds 3 baths2,421 sq. ft.5215 E Belmont St, Sioux Falls, SD 57110
MLS# 22506317Listed by: 605 REAL ESTATE LLC - New
 $117,000Active2 beds 1 baths768 sq. ft.
$117,000Active2 beds 1 baths768 sq. ft.3604 S Gateway Blvd #204, Sioux Falls, SD 57106
MLS# 22506318Listed by: RE/MAX PROFESSIONALS INC - New
 $245,000Active3 beds 1 baths1,346 sq. ft.
$245,000Active3 beds 1 baths1,346 sq. ft.805 W 37th St, Sioux Falls, SD 57105
MLS# 22506315Listed by: KELLER WILLIAMS REALTY SIOUX FALLS - New
 $1,200,000Active-- beds -- baths7,250 sq. ft.
$1,200,000Active-- beds -- baths7,250 sq. ft.304 - 308 S Conklin Ave, Sioux Falls, SD 57103
MLS# 22506308Listed by: 605 REAL ESTATE LLC
