10527 E Brainerd Road, Apison, TN 37302
Local realty services provided by:Better Homes and Gardens Real Estate Jackson Realty
10527 E Brainerd Road,Apison, TN 37302
$335,000
- 3 Beds
- 2 Baths
- 1,387 sq. ft.
- Single family
- Pending
Listed by:leatha eaves
Office:coldwell banker pryor realty
MLS#:1522382
Source:TN_CAR
Price summary
- Price:$335,000
- Price per sq. ft.:$241.53
About this home
Welcome to this timeless farmhouse tucked away on 1.5 peaceful acres - a home that feels like a warm hug the moment you step inside. With 3 bedrooms, 2 baths and soaring ceilings that fill each room with light, this almost 1,400 sq ft charmer has been lovingly cared for and deeply cherished through generations. From morning coffee on the sun porch to long talks on the front porch swing, this home has been the heart of countless family gatherings and memories. You can almost hear the laughter echoing through the kitchen where Sunday meals were shared and stories were passed down. Every inch of this home radiates warmth, comfort and connection — the kind of place that reminds you of ''the good ole days,'' when life was simpler and moments lingered a little longer. Outside, you'll find a detached 2-car garage and a classic picket-fenced yard that feels like something out of a storybook. Conveniently located near Apison Elementary, East Hamilton schools and the Hamilton Place area, this property offers both serenity and accessibility. This isn't just a house, it's a place where generations have gathered, loved and lived fully. Now, it's ready to welcome its next chapter and the next family to fill it with laughter, memories and love.
Information deemed reliable but not guaranteed. Buyer to verify all information deemed important.
Contact an agent
Home facts
- Year built:1905
- Listing ID #:1522382
- Added:15 day(s) ago
- Updated:November 03, 2025 at 08:25 AM
Rooms and interior
- Bedrooms:3
- Total bathrooms:2
- Full bathrooms:2
- Living area:1,387 sq. ft.
Heating and cooling
- Cooling:Central Air, Electric
- Heating:Central, Heating
Structure and exterior
- Roof:Metal
- Year built:1905
- Building area:1,387 sq. ft.
- Lot area:1.5 Acres
Utilities
- Water:Public, Water Connected
- Sewer:Public Sewer, Sewer Connected
Finances and disclosures
- Price:$335,000
- Price per sq. ft.:$241.53
- Tax amount:$829
New listings near 10527 E Brainerd Road
- New
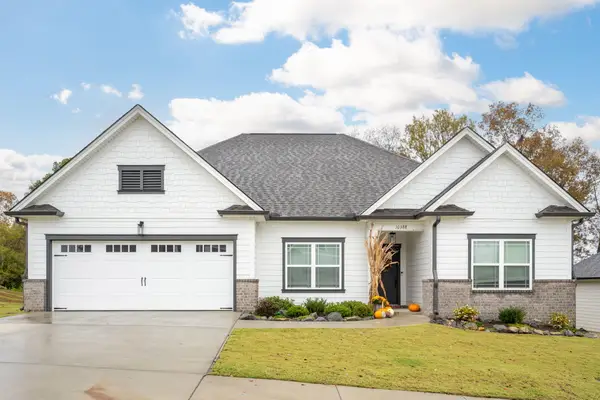 $520,000Active4 beds 3 baths2,410 sq. ft.
$520,000Active4 beds 3 baths2,410 sq. ft.10388 Magnolia Farm Drive, Apison, TN 37302
MLS# 1523238Listed by: KELLER WILLIAMS REALTY - New
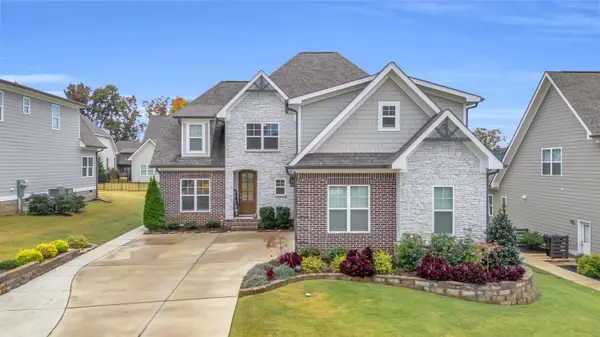 $710,000Active4 beds 4 baths2,850 sq. ft.
$710,000Active4 beds 4 baths2,850 sq. ft.10624 Brownspring Drive, Apison, TN 37302
MLS# 1523219Listed by: COLDWELL BANKER PRYOR REALTY - New
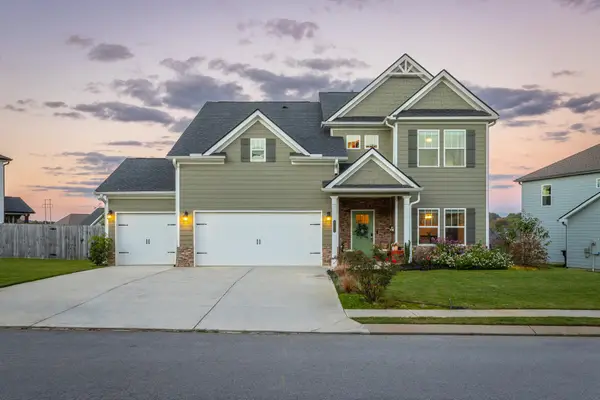 $424,900Active3 beds 3 baths2,394 sq. ft.
$424,900Active3 beds 3 baths2,394 sq. ft.3328 Prairie Range Lane, Apison, TN 37302
MLS# 3017747Listed by: GREATER DOWNTOWN REALTY DBA KELLER WILLIAMS REALTY - New
 $384,900Active3 beds 3 baths2,231 sq. ft.
$384,900Active3 beds 3 baths2,231 sq. ft.1312 Centerstone Lane, Apison, TN 37302
MLS# 1522923Listed by: SDH CHATTANOOGA LLC 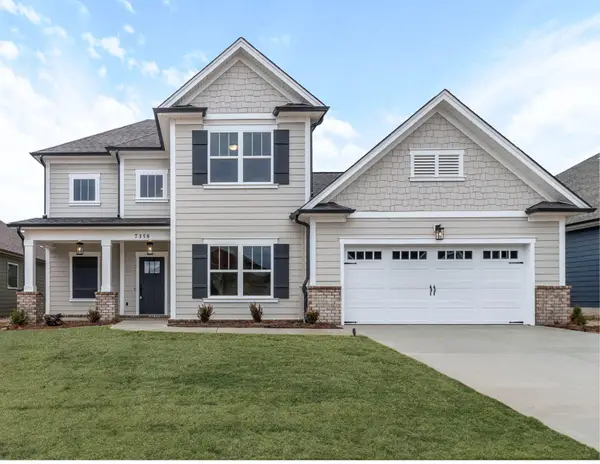 $783,187Pending3 beds 3 baths2,659 sq. ft.
$783,187Pending3 beds 3 baths2,659 sq. ft.3547 Windmill Way #198, Apison, TN 37302
MLS# 1522807Listed by: PRATT HOMES, LLC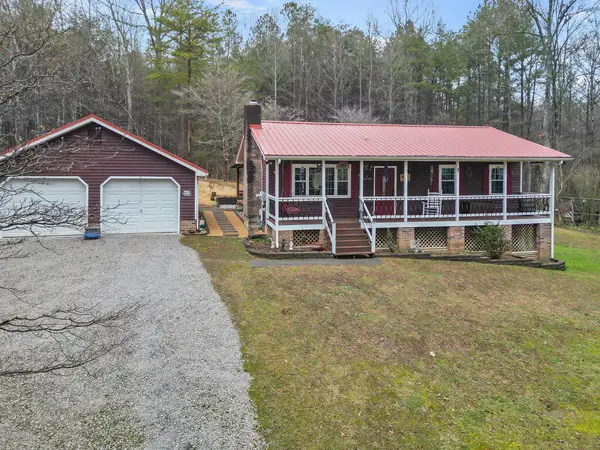 $350,000Pending2 beds 2 baths1,368 sq. ft.
$350,000Pending2 beds 2 baths1,368 sq. ft.4901 Howardsville Road, Apison, TN 37302
MLS# 1522473Listed by: SIMPLIHOM $885,000Active4 beds 4 baths4,208 sq. ft.
$885,000Active4 beds 4 baths4,208 sq. ft.9369 Crystal Brook Drive, Apison, TN 37302
MLS# 1522209Listed by: LEGACY REAL ESTATE & DEVELOPMENT/RESIDENTIAL, LLC $430,000Active3 beds 2 baths1,937 sq. ft.
$430,000Active3 beds 2 baths1,937 sq. ft.10849 Prairie Lake Drive, Apison, TN 37302
MLS# 1522001Listed by: K W CLEVELAND $625,000Active4 beds 4 baths3,370 sq. ft.
$625,000Active4 beds 4 baths3,370 sq. ft.3860 Sweet Bay Lane, Apison, TN 37302
MLS# 1521275Listed by: KELLER WILLIAMS REALTY
