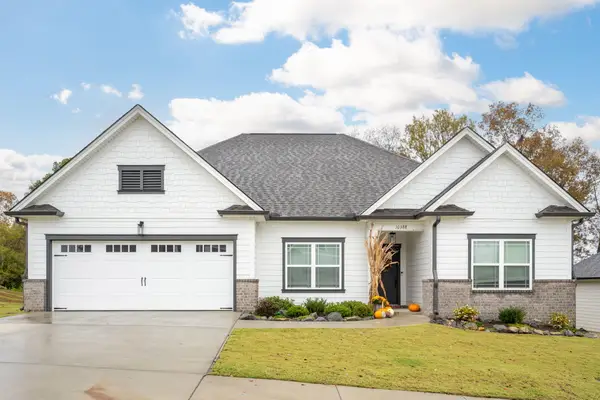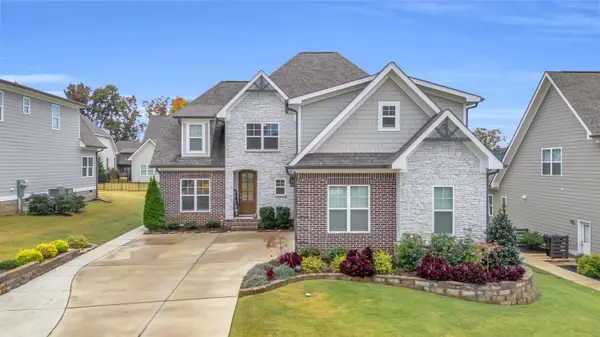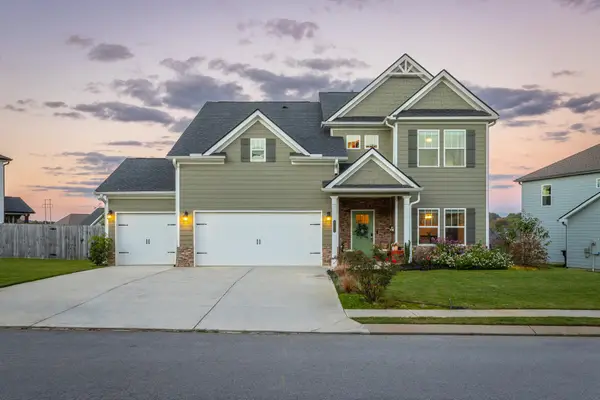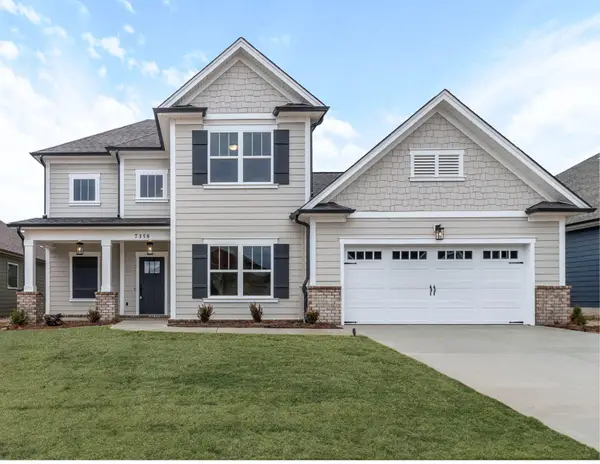4901 Howardsville Road, Apison, TN 37302
Local realty services provided by:Better Homes and Gardens Real Estate Jackson Realty
4901 Howardsville Road,Apison, TN 37302
$350,000
- 2 Beds
- 2 Baths
- 1,368 sq. ft.
- Single family
- Pending
Listed by:brandy m osborne
Office:simplihom
MLS#:1522473
Source:TN_CAR
Price summary
- Price:$350,000
- Price per sq. ft.:$255.85
About this home
Welcome to this charming 3-bedroom, 2-bathroom home nestled on 1 acre in Apison, TN. With a new HVAC system installed in 2024 and a durable metal roof, this meticulously maintained property offers both comfort and practicality. The walk-out basement could easily serve as a mother-in-law suite with a full kitchen and full bath, perfect for extended family or guests. Outside, enjoy the tranquility of the private setting while taking advantage of a raised bed garden, chicken coop, shed, and covered back deck ideal for relaxing or entertaining. A cozy firepit area and grilling space add to the outdoor appeal. The 2-car detached garage provides ample storage, including overhead space. Located just minutes from major employers like Amazon, Volkswagen, and McKee Bakery, as well as Southern Adventist University, this home offers the perfect balance of privacy and convenience. If you are an outdoor enthusiasts you are less than 15 minutes from Enterprise South Nature Park and Red Clay State Park.Plus, with a short drive to Cleveland and Chattanooga, you can enjoy peaceful country living with easy access to city amenities.
Contact an agent
Home facts
- Year built:1991
- Listing ID #:1522473
- Added:17 day(s) ago
- Updated:November 03, 2025 at 08:25 AM
Rooms and interior
- Bedrooms:2
- Total bathrooms:2
- Full bathrooms:2
- Living area:1,368 sq. ft.
Heating and cooling
- Cooling:Ceiling Fan(s), Central Air
- Heating:Central, Heating
Structure and exterior
- Roof:Metal
- Year built:1991
- Building area:1,368 sq. ft.
- Lot area:1 Acres
Utilities
- Water:Public, Water Connected, Well
- Sewer:Septic Tank
Finances and disclosures
- Price:$350,000
- Price per sq. ft.:$255.85
- Tax amount:$875
New listings near 4901 Howardsville Road
- New
 $520,000Active4 beds 3 baths2,410 sq. ft.
$520,000Active4 beds 3 baths2,410 sq. ft.10388 Magnolia Farm Drive, Apison, TN 37302
MLS# 1523238Listed by: KELLER WILLIAMS REALTY - New
 $710,000Active4 beds 4 baths2,850 sq. ft.
$710,000Active4 beds 4 baths2,850 sq. ft.10624 Brownspring Drive, Apison, TN 37302
MLS# 1523219Listed by: COLDWELL BANKER PRYOR REALTY - New
 $424,900Active3 beds 3 baths2,394 sq. ft.
$424,900Active3 beds 3 baths2,394 sq. ft.3328 Prairie Range Lane, Apison, TN 37302
MLS# 3017747Listed by: GREATER DOWNTOWN REALTY DBA KELLER WILLIAMS REALTY - New
 $384,900Active3 beds 3 baths2,231 sq. ft.
$384,900Active3 beds 3 baths2,231 sq. ft.1312 Centerstone Lane, Apison, TN 37302
MLS# 1522923Listed by: SDH CHATTANOOGA LLC  $783,187Pending3 beds 3 baths2,659 sq. ft.
$783,187Pending3 beds 3 baths2,659 sq. ft.3547 Windmill Way #198, Apison, TN 37302
MLS# 1522807Listed by: PRATT HOMES, LLC $335,000Pending3 beds 2 baths1,387 sq. ft.
$335,000Pending3 beds 2 baths1,387 sq. ft.10527 E Brainerd Road, Apison, TN 37302
MLS# 1522382Listed by: COLDWELL BANKER PRYOR REALTY $885,000Active4 beds 4 baths4,208 sq. ft.
$885,000Active4 beds 4 baths4,208 sq. ft.9369 Crystal Brook Drive, Apison, TN 37302
MLS# 1522209Listed by: LEGACY REAL ESTATE & DEVELOPMENT/RESIDENTIAL, LLC $430,000Active3 beds 2 baths1,937 sq. ft.
$430,000Active3 beds 2 baths1,937 sq. ft.10849 Prairie Lake Drive, Apison, TN 37302
MLS# 1522001Listed by: K W CLEVELAND $625,000Active4 beds 4 baths3,370 sq. ft.
$625,000Active4 beds 4 baths3,370 sq. ft.3860 Sweet Bay Lane, Apison, TN 37302
MLS# 1521275Listed by: KELLER WILLIAMS REALTY
