11226 Hefferlin Lane, Apison, TN 37302
Local realty services provided by:Better Homes and Gardens Real Estate Signature Brokers

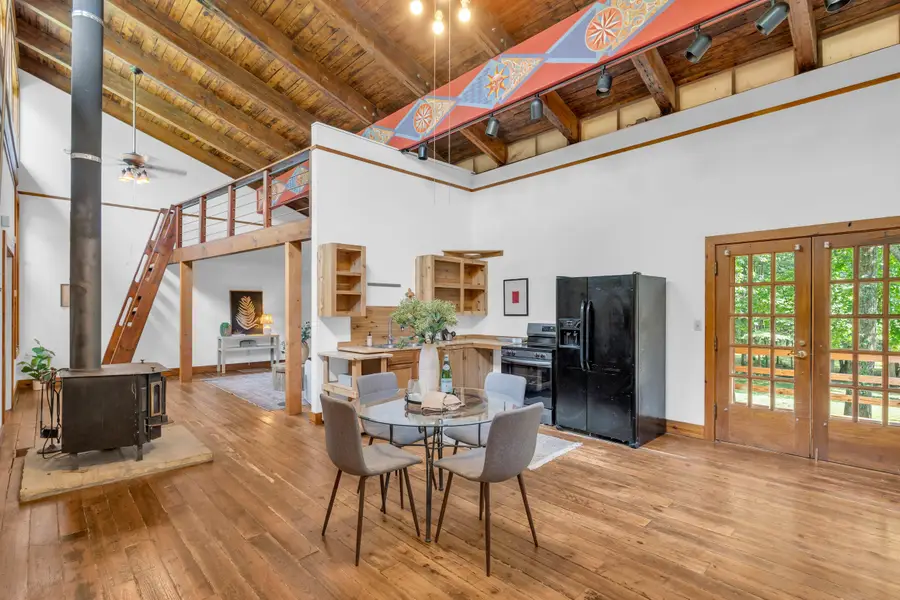
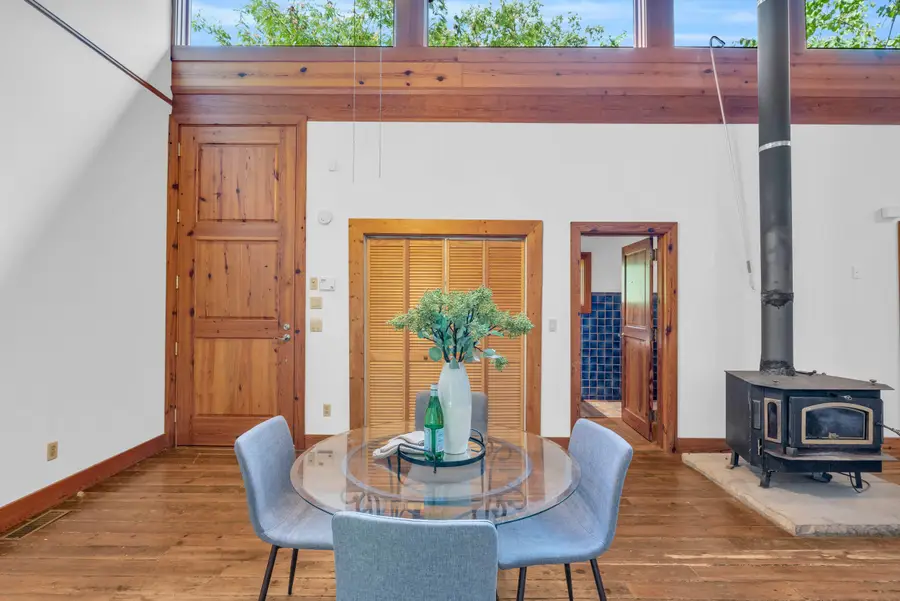
11226 Hefferlin Lane,Apison, TN 37302
$300,000
- 1 Beds
- 1 Baths
- 942 sq. ft.
- Single family
- Pending
Listed by:angie stumbo
Office:real broker
MLS#:1517410
Source:TN_CAR
Price summary
- Price:$300,000
- Price per sq. ft.:$318.47
About this home
Welcome to 11212 Hefferlin Ln—a striking 1BR/1BA (with loft) custom home tucked into a private, wooded setting just minutes from town. With its unique stone exterior, metal roof, and soaring clerestory windows, this home blends rustic charm with modern design. Inside, you'll find vaulted ceilings, exposed beams, and wide-plank hardwood floors throughout. The open-concept kitchen features custom wood cabinetry, open shelving, and updated appliances. A wood-burning stove anchors the living space, adding warmth and character. French doors lead to the outdoor screened-in porch where peace, privacy, and nature abound along the creek that runs through the property.
The loft provides flexible space for a second sleeping area, office, or studio. Whether you're searching for a creative retreat, short-term rental (buyer to verify), or full-time residence, this home is a rare find with tons of character and potential. The adorable horse barn is a huge bonus to this magical homestead. Surrounded by mature trees and open green space, you'll feel worlds away while still enjoying easy access to amenities. Schedule your private showing today!
Contact an agent
Home facts
- Year built:1997
- Listing Id #:1517410
- Added:18 day(s) ago
- Updated:August 09, 2025 at 04:50 PM
Rooms and interior
- Bedrooms:1
- Total bathrooms:1
- Full bathrooms:1
- Living area:942 sq. ft.
Heating and cooling
- Cooling:Central Air
- Heating:Central, Heating, Wood Stove
Structure and exterior
- Year built:1997
- Building area:942 sq. ft.
- Lot area:3.47 Acres
Utilities
- Water:Public, Water Connected
- Sewer:Septic Tank
Finances and disclosures
- Price:$300,000
- Price per sq. ft.:$318.47
- Tax amount:$695
New listings near 11226 Hefferlin Lane
- New
 $1,300,000Active-- beds -- baths2,048 sq. ft.
$1,300,000Active-- beds -- baths2,048 sq. ft.5102 Jackson Road, Apison, TN 37302
MLS# 1518619Listed by: RE/MAX PROPERTIES - New
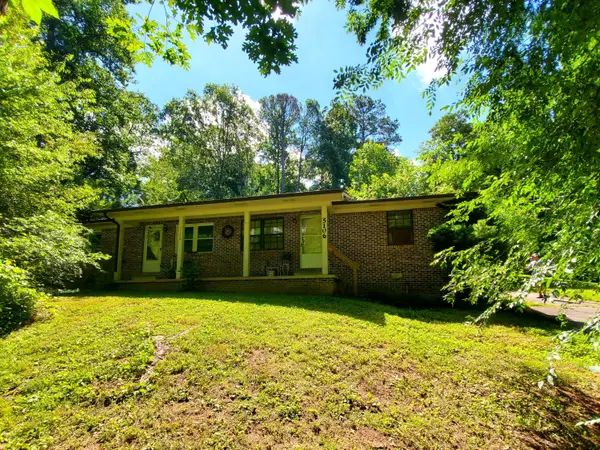 $1,300,000Active-- beds -- baths1,740 sq. ft.
$1,300,000Active-- beds -- baths1,740 sq. ft.5106 Jackson Road, Apison, TN 37302
MLS# 1518620Listed by: RE/MAX PROPERTIES - New
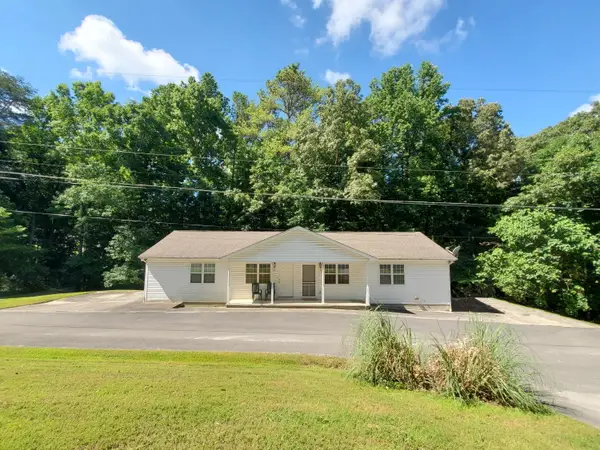 $1,300,000Active-- beds -- baths1,680 sq. ft.
$1,300,000Active-- beds -- baths1,680 sq. ft.5073 Old Jackson Road, Apison, TN 37302
MLS# 1518621Listed by: RE/MAX PROPERTIES - New
 $1,300,000Active-- beds -- baths1,680 sq. ft.
$1,300,000Active-- beds -- baths1,680 sq. ft.5077 Jackson Road, Apison, TN 37302
MLS# 1518622Listed by: RE/MAX PROPERTIES - New
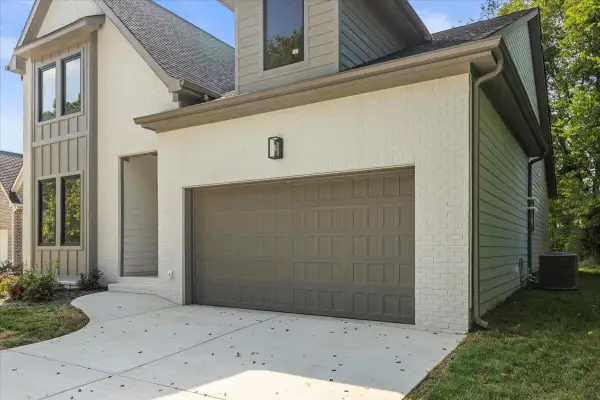 $649,999Active5 beds 4 baths3,000 sq. ft.
$649,999Active5 beds 4 baths3,000 sq. ft.10553 E East Brainerd Road, Apison, TN 37302
MLS# 1518430Listed by: PREMIER PROPERTY GROUP INC. - New
 $425,000Active3 beds 2 baths1,958 sq. ft.
$425,000Active3 beds 2 baths1,958 sq. ft.10211 Stellata Lane, Apison, TN 37302
MLS# 1518344Listed by: REAL ESTATE PARTNERS CHATTANOOGA LLC - Open Sun, 2 to 4pmNew
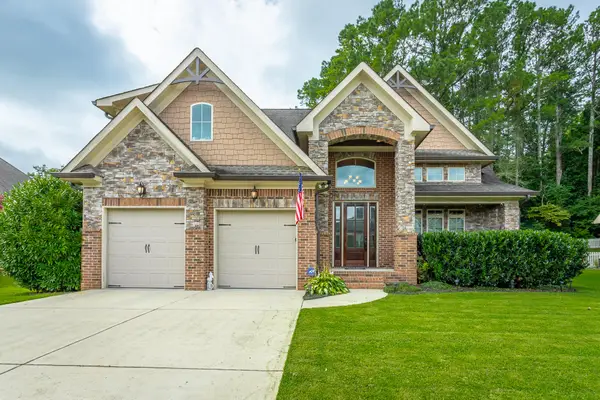 $668,000Active4 beds 3 baths3,069 sq. ft.
$668,000Active4 beds 3 baths3,069 sq. ft.10642 Harlow Place, Apison, TN 37302
MLS# 1518147Listed by: REAL ESTATE PARTNERS CHATTANOOGA LLC - New
 $675,000Active4 beds 4 baths2,850 sq. ft.
$675,000Active4 beds 4 baths2,850 sq. ft.10640 Flicker Way, Apison, TN 37302
MLS# 1518154Listed by: KELLER WILLIAMS REALTY - New
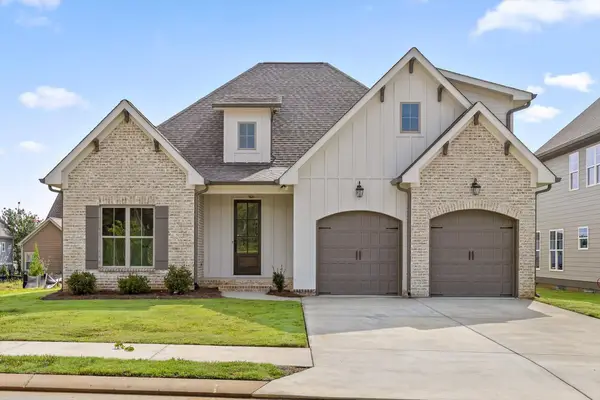 $625,000Active4 beds 3 baths2,650 sq. ft.
$625,000Active4 beds 3 baths2,650 sq. ft.3155 Grassland Circle, Apison, TN 37302
MLS# 20253627Listed by: KELLER WILLIAMS REALTY - CHATTANOOGA - WASHINGTON ST - New
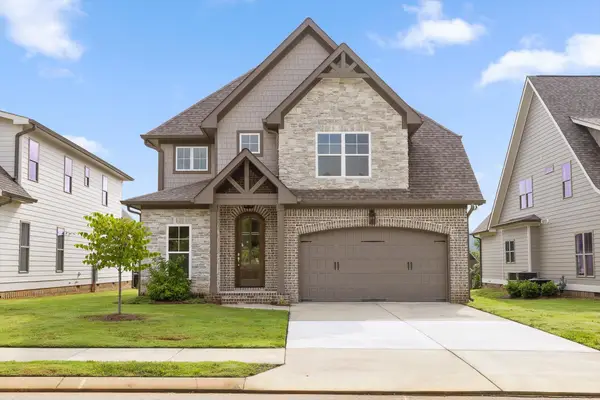 $625,000Active4 beds 4 baths2,700 sq. ft.
$625,000Active4 beds 4 baths2,700 sq. ft.3167 Grassland Circle, Apison, TN 37302
MLS# 20253628Listed by: KELLER WILLIAMS REALTY - CHATTANOOGA - WASHINGTON ST
