1216 Centerstone Lane, Apison, TN 37302
Local realty services provided by:Better Homes and Gardens Real Estate Signature Brokers
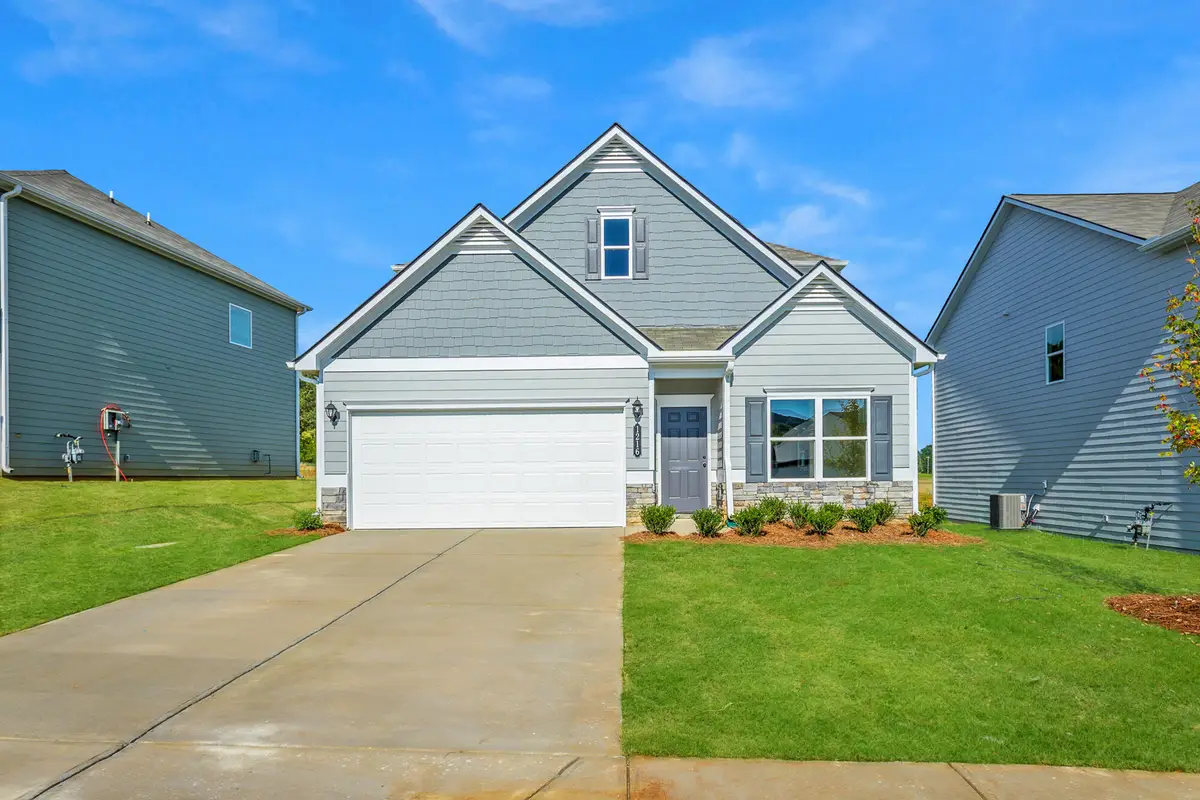
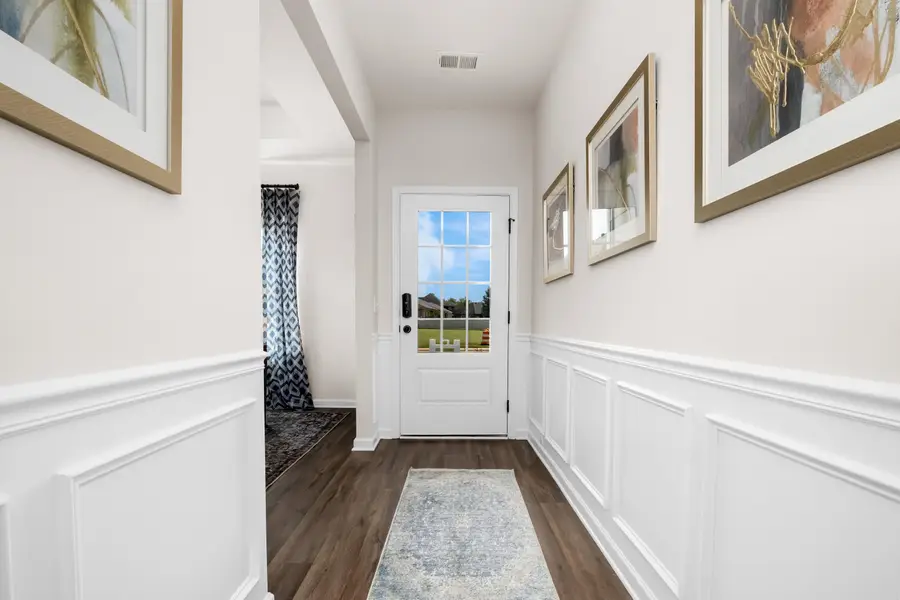
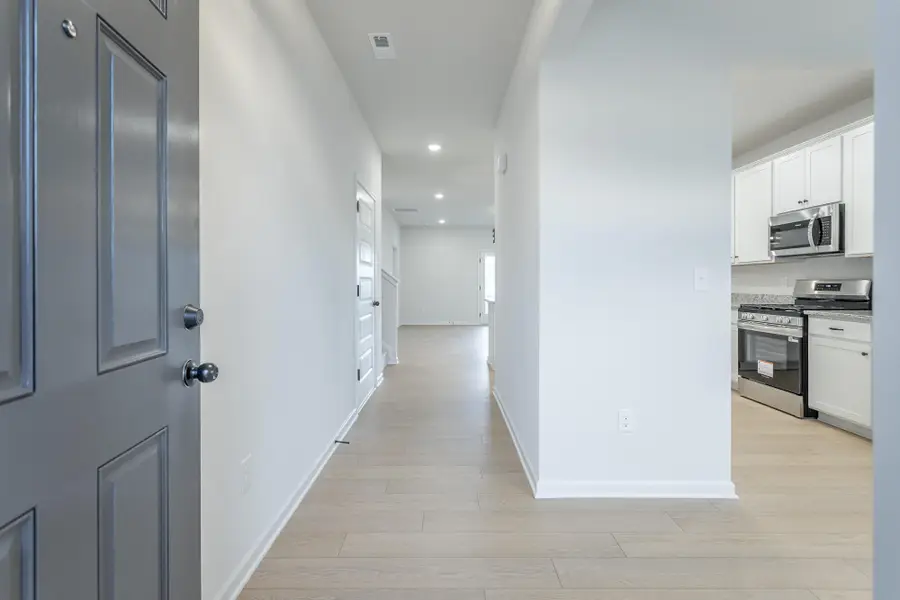
1216 Centerstone Lane,Apison, TN 37302
$397,900
- 3 Beds
- 3 Baths
- 2,231 sq. ft.
- Single family
- Active
Listed by:amanda cox
Office:sdh chattanooga llc.
MLS#:1517741
Source:TN_CAR
Price summary
- Price:$397,900
- Price per sq. ft.:$178.35
- Monthly HOA dues:$41.67
About this home
Move in Ready! Located in the brand new community Capstone Estates, The Caldwell offers the perfect layout for those seeking a first-floor owners suite. The heart of the home is the centrally located family room with a linear fireplace that seamlessly connects to the kitchen. A covered rear porch is ideal for outdoor entertaining. Enjoy the convenience of single-level living with everything just steps away, while a flexible second floor adds additional space with two bedrooms a full bath and media room. Home features include:
-A spacious owner's suite with a tray ceiling and bath with a garden tub and separate shower, upgraded decorative picture window, double bowl vanity and a door connecting to the laundry room.
-Additional windows have been added to the dining room and at the top of the stairs creating a light-filled home.
-Kitchen with granite counters and 42'' upper cabinets
-Luxury Vinyl Plank floors on main level
Both stories have 9ft ceiling heights. Unfurnished Photos are of home, furnishted photos are representative of plan not of actual home. Seller incentives with use of preferred lender. Tour anytime with our NterNow lockbox
Contact an agent
Home facts
- Year built:2025
- Listing Id #:1517741
- Added:148 day(s) ago
- Updated:August 14, 2025 at 07:53 PM
Rooms and interior
- Bedrooms:3
- Total bathrooms:3
- Full bathrooms:2
- Half bathrooms:1
- Living area:2,231 sq. ft.
Heating and cooling
- Cooling:Central Air
- Heating:Central, Heating
Structure and exterior
- Roof:Asphalt
- Year built:2025
- Building area:2,231 sq. ft.
- Lot area:0.15 Acres
Utilities
- Water:Public, Water Available
- Sewer:Public Sewer, Sewer Available
Finances and disclosures
- Price:$397,900
- Price per sq. ft.:$178.35
- Tax amount:$1
New listings near 1216 Centerstone Lane
- New
 $1,300,000Active-- beds -- baths2,048 sq. ft.
$1,300,000Active-- beds -- baths2,048 sq. ft.5102 Jackson Road, Apison, TN 37302
MLS# 1518619Listed by: RE/MAX PROPERTIES - New
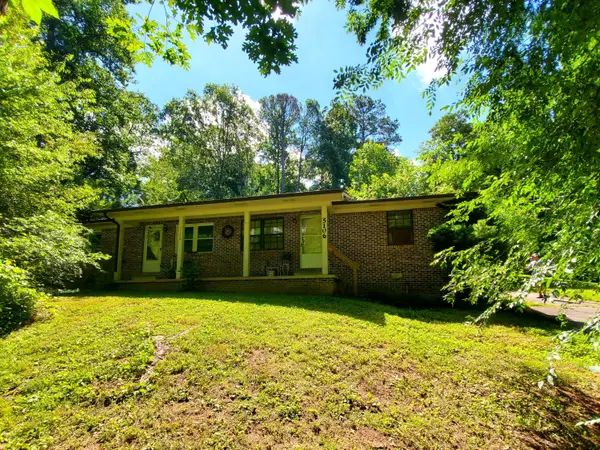 $1,300,000Active-- beds -- baths1,740 sq. ft.
$1,300,000Active-- beds -- baths1,740 sq. ft.5106 Jackson Road, Apison, TN 37302
MLS# 1518620Listed by: RE/MAX PROPERTIES - New
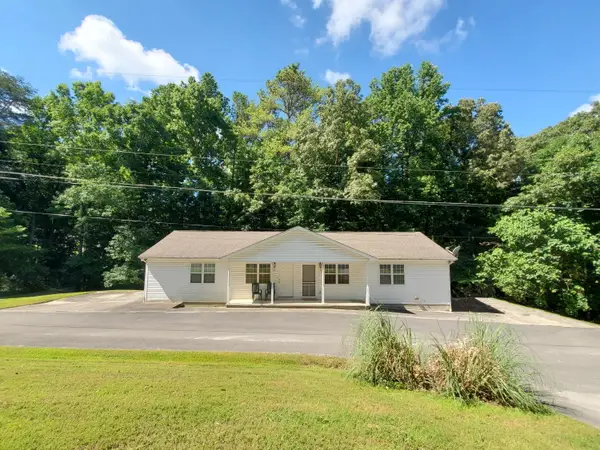 $1,300,000Active-- beds -- baths1,680 sq. ft.
$1,300,000Active-- beds -- baths1,680 sq. ft.5073 Old Jackson Road, Apison, TN 37302
MLS# 1518621Listed by: RE/MAX PROPERTIES - New
 $1,300,000Active-- beds -- baths1,680 sq. ft.
$1,300,000Active-- beds -- baths1,680 sq. ft.5077 Jackson Road, Apison, TN 37302
MLS# 1518622Listed by: RE/MAX PROPERTIES - New
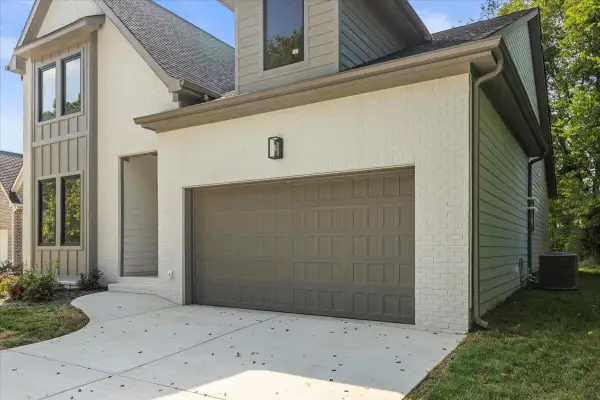 $649,999Active5 beds 4 baths3,000 sq. ft.
$649,999Active5 beds 4 baths3,000 sq. ft.10553 E East Brainerd Road, Apison, TN 37302
MLS# 1518430Listed by: PREMIER PROPERTY GROUP INC. - New
 $425,000Active3 beds 2 baths1,958 sq. ft.
$425,000Active3 beds 2 baths1,958 sq. ft.10211 Stellata Lane, Apison, TN 37302
MLS# 1518344Listed by: REAL ESTATE PARTNERS CHATTANOOGA LLC - Open Sun, 2 to 4pmNew
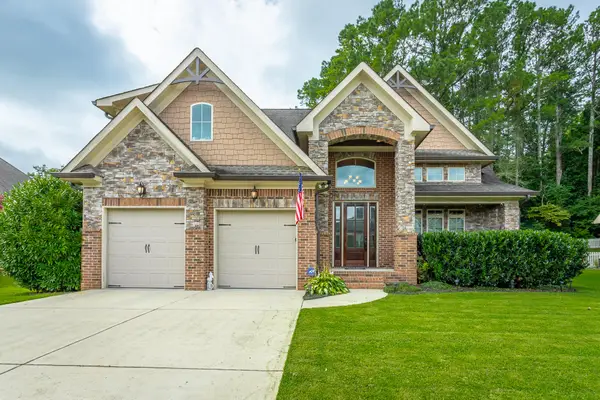 $668,000Active4 beds 3 baths3,069 sq. ft.
$668,000Active4 beds 3 baths3,069 sq. ft.10642 Harlow Place, Apison, TN 37302
MLS# 1518147Listed by: REAL ESTATE PARTNERS CHATTANOOGA LLC - New
 $675,000Active4 beds 4 baths2,850 sq. ft.
$675,000Active4 beds 4 baths2,850 sq. ft.10640 Flicker Way, Apison, TN 37302
MLS# 1518154Listed by: KELLER WILLIAMS REALTY - New
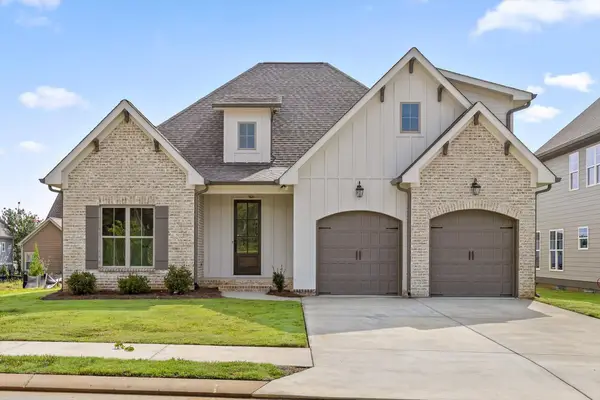 $625,000Active4 beds 3 baths2,650 sq. ft.
$625,000Active4 beds 3 baths2,650 sq. ft.3155 Grassland Circle, Apison, TN 37302
MLS# 20253627Listed by: KELLER WILLIAMS REALTY - CHATTANOOGA - WASHINGTON ST - New
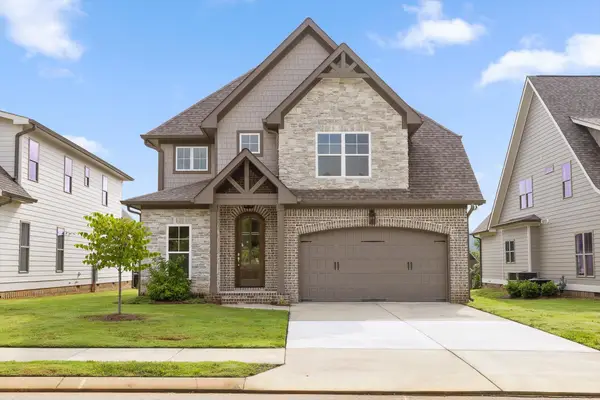 $625,000Active4 beds 4 baths2,700 sq. ft.
$625,000Active4 beds 4 baths2,700 sq. ft.3167 Grassland Circle, Apison, TN 37302
MLS# 20253628Listed by: KELLER WILLIAMS REALTY - CHATTANOOGA - WASHINGTON ST
