3584 Morning Dew Cove, Apison, TN 37302
Local realty services provided by:Better Homes and Gardens Real Estate Jackson Realty

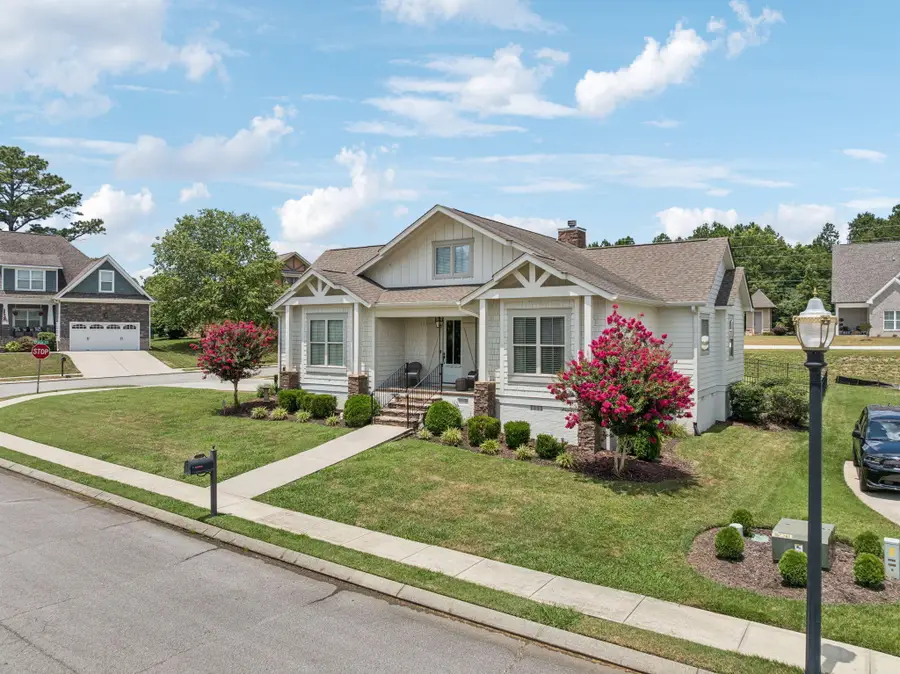
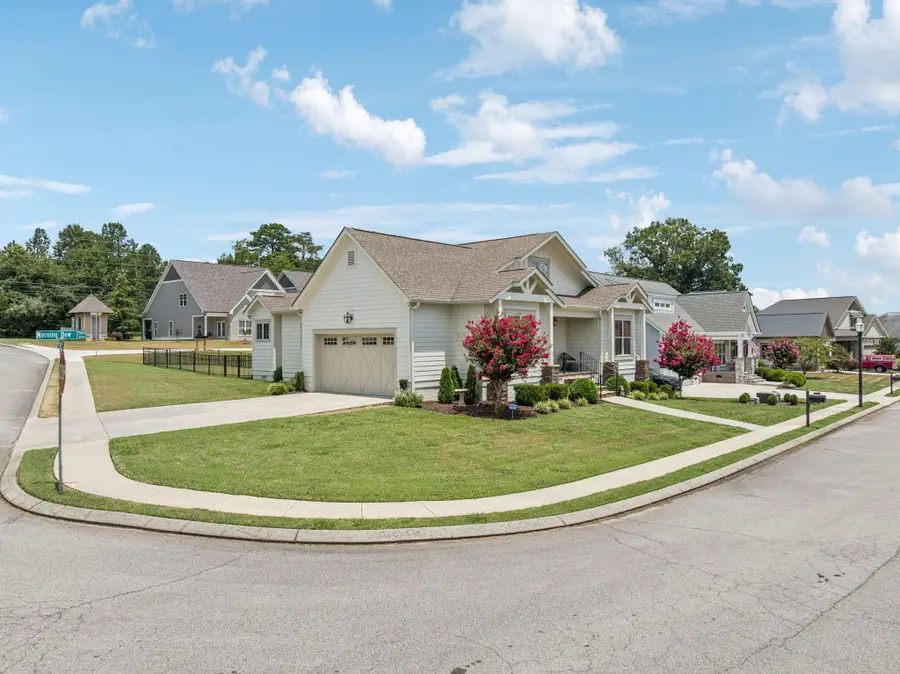
3584 Morning Dew Cove,Apison, TN 37302
$479,900
- 4 Beds
- 3 Baths
- 2,383 sq. ft.
- Single family
- Pending
Listed by:kimberly day
Office:property 41 realty, llc.
MLS#:1516839
Source:TN_CAR
Price summary
- Price:$479,900
- Price per sq. ft.:$201.38
About this home
Welcome to 3584 Morning Dew Cove in Prairie Pass. This warm, inviting Craftsman style home is ready for new owners! Lovingly maintained this home offers 4 bedrooms and 3 full bathrooms. As you enter through the front door framed with custom wood shutters you will find the Owner's Suite to the right, staircase to the left and a long hall entryway leading into the open living/kitchen/dining areas. Beautiful hardwood floors throughout the entryway, living and kitchen areas. The living room features a beautiful stone fireplace, stunning built in bookshelf with a warm, cozy paint palette. Enjoy cooking and entertaining? This open kitchen/dining area flows perfectly for entertaining! Beautiful custom kitchen cabinetry with a pantry and work nook with granite countertops. The kitchen island offers additional cabinets and bar seating. The kitchen is furnished with stainless appliances. Downstairs offers 2 additional bedrooms and a full bath. The tiled floor laundry/mud room if off the main hall and enters into the garage. The Owner's suite features 2 closets, a tiled walk in shower, double vanities and a large soaking tub. Upstairs you will find a fourth bedroom with full bath and a bonus/flex room with additional storage. The upstairs was freshly painted and new carpet placed just last year! Nestled on a corner lot with a side entry driveway . Owner's just installed a brand new garage door! The back yard is fenced in with a black wrought iron fence and features a cover back porch. The community of Prairie Pass offers a Club House, swimming pool and sidewalks for your evening walks. This is one you must see!
Contact an agent
Home facts
- Year built:2013
- Listing Id #:1516839
- Added:28 day(s) ago
- Updated:August 06, 2025 at 12:54 AM
Rooms and interior
- Bedrooms:4
- Total bathrooms:3
- Full bathrooms:3
- Living area:2,383 sq. ft.
Heating and cooling
- Cooling:Central Air
- Heating:Central, Heating
Structure and exterior
- Roof:Shingle
- Year built:2013
- Building area:2,383 sq. ft.
Utilities
- Water:Public
- Sewer:Public Sewer, Sewer Connected
Finances and disclosures
- Price:$479,900
- Price per sq. ft.:$201.38
- Tax amount:$1,858
New listings near 3584 Morning Dew Cove
- New
 $1,300,000Active-- beds -- baths2,048 sq. ft.
$1,300,000Active-- beds -- baths2,048 sq. ft.5102 Jackson Road, Apison, TN 37302
MLS# 1518619Listed by: RE/MAX PROPERTIES - New
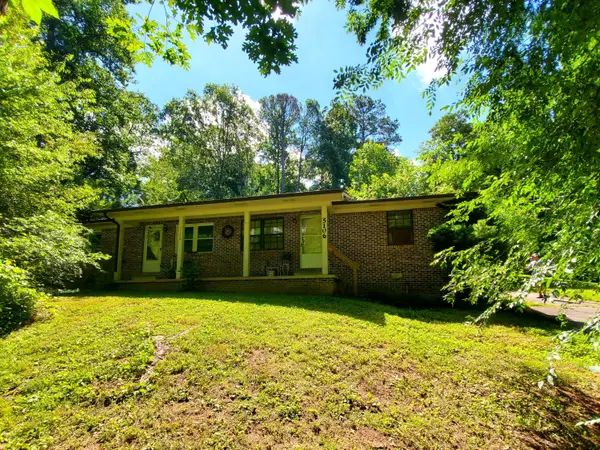 $1,300,000Active-- beds -- baths1,740 sq. ft.
$1,300,000Active-- beds -- baths1,740 sq. ft.5106 Jackson Road, Apison, TN 37302
MLS# 1518620Listed by: RE/MAX PROPERTIES - New
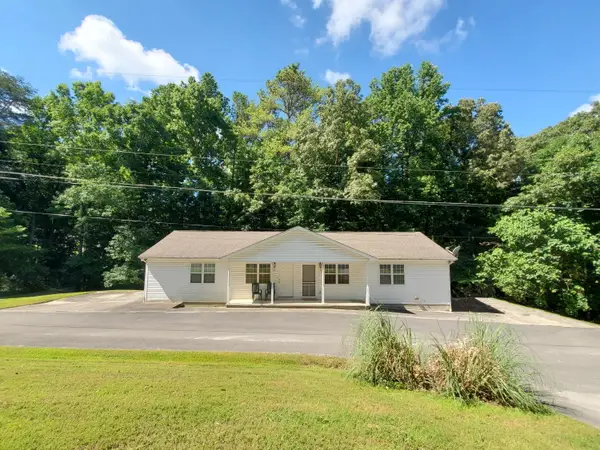 $1,300,000Active-- beds -- baths1,680 sq. ft.
$1,300,000Active-- beds -- baths1,680 sq. ft.5073 Old Jackson Road, Apison, TN 37302
MLS# 1518621Listed by: RE/MAX PROPERTIES - New
 $1,300,000Active-- beds -- baths1,680 sq. ft.
$1,300,000Active-- beds -- baths1,680 sq. ft.5077 Jackson Road, Apison, TN 37302
MLS# 1518622Listed by: RE/MAX PROPERTIES - New
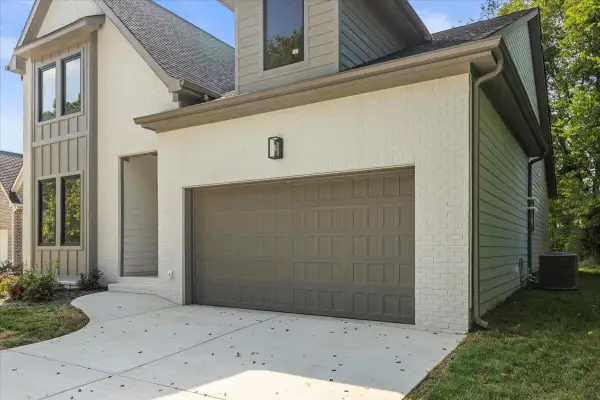 $649,999Active5 beds 4 baths3,000 sq. ft.
$649,999Active5 beds 4 baths3,000 sq. ft.10553 E East Brainerd Road, Apison, TN 37302
MLS# 1518430Listed by: PREMIER PROPERTY GROUP INC. - New
 $425,000Active3 beds 2 baths1,958 sq. ft.
$425,000Active3 beds 2 baths1,958 sq. ft.10211 Stellata Lane, Apison, TN 37302
MLS# 1518344Listed by: REAL ESTATE PARTNERS CHATTANOOGA LLC - Open Sun, 2 to 4pmNew
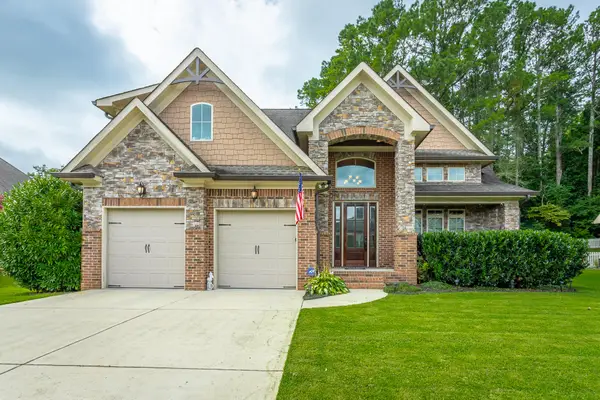 $668,000Active4 beds 3 baths3,069 sq. ft.
$668,000Active4 beds 3 baths3,069 sq. ft.10642 Harlow Place, Apison, TN 37302
MLS# 1518147Listed by: REAL ESTATE PARTNERS CHATTANOOGA LLC - New
 $675,000Active4 beds 4 baths2,850 sq. ft.
$675,000Active4 beds 4 baths2,850 sq. ft.10640 Flicker Way, Apison, TN 37302
MLS# 1518154Listed by: KELLER WILLIAMS REALTY - New
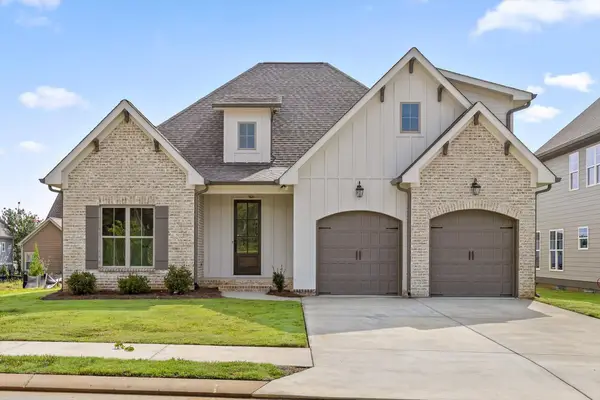 $625,000Active4 beds 3 baths2,650 sq. ft.
$625,000Active4 beds 3 baths2,650 sq. ft.3155 Grassland Circle, Apison, TN 37302
MLS# 20253627Listed by: KELLER WILLIAMS REALTY - CHATTANOOGA - WASHINGTON ST - New
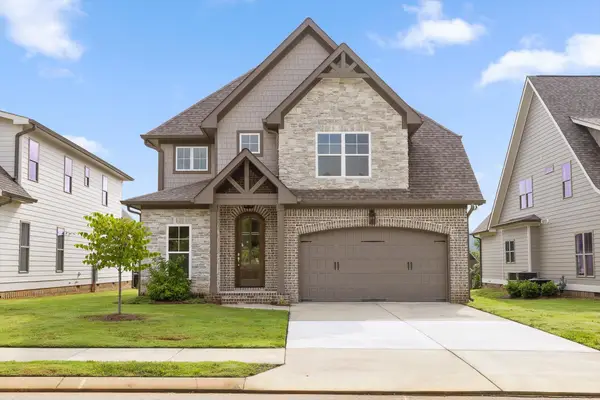 $625,000Active4 beds 4 baths2,700 sq. ft.
$625,000Active4 beds 4 baths2,700 sq. ft.3167 Grassland Circle, Apison, TN 37302
MLS# 20253628Listed by: KELLER WILLIAMS REALTY - CHATTANOOGA - WASHINGTON ST
