3593 Prospect Church Road #Lot 4, Apison, TN 37302
Local realty services provided by:Better Homes and Gardens Real Estate Ben Bray & Associates
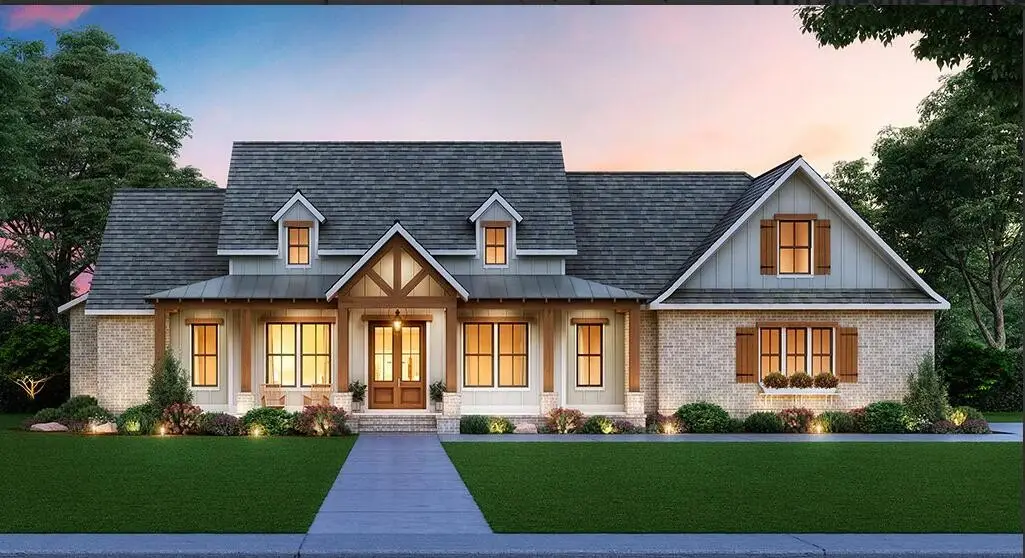
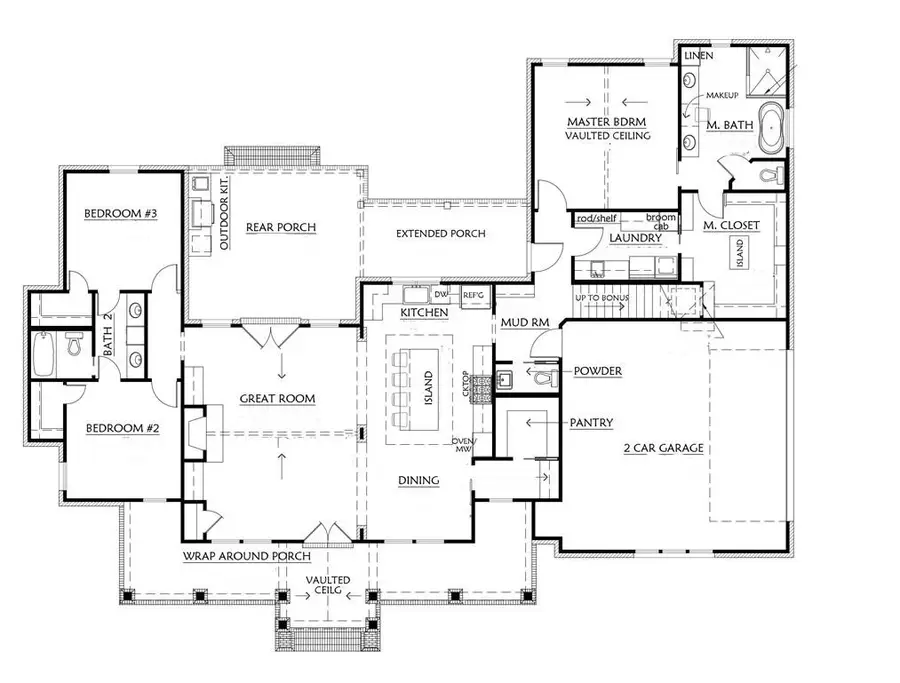
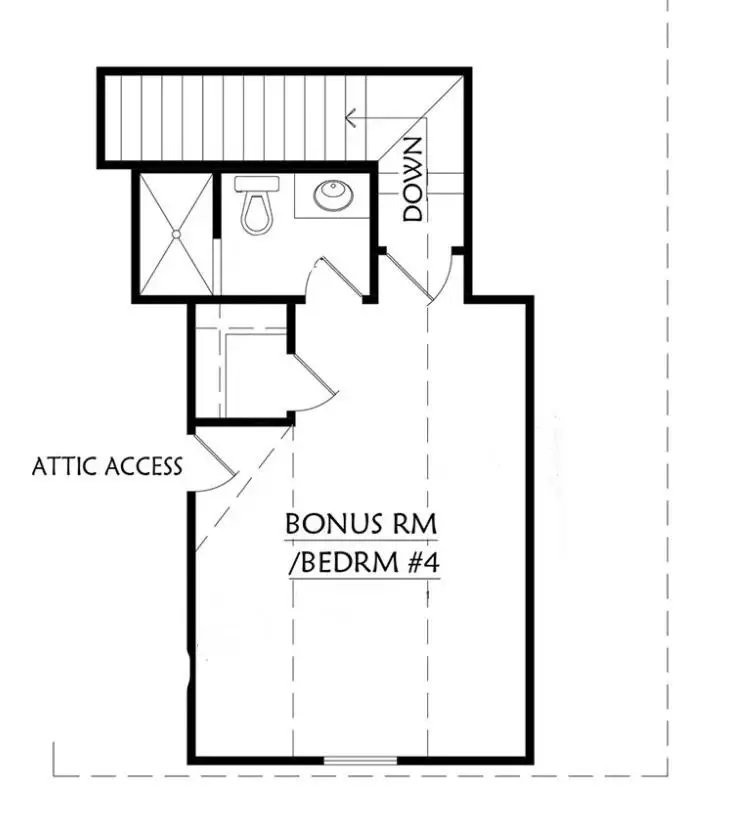
3593 Prospect Church Road #Lot 4,Apison, TN 37302
$1,300,000
- 4 Beds
- 3 Baths
- 3,100 sq. ft.
- Single family
- Pending
Listed by:kelly jooma
Office:zach taylor chattanooga
MLS#:2884152
Source:NASHVILLE
Price summary
- Price:$1,300,000
- Price per sq. ft.:$419.35
About this home
This gorgeous home glows warmly with soft lighting from within, casting a welcoming aura that mirrors the peace and harmony of its natural surroundings. This spacious retreat on two acres is not just a residence but a sanctuary—a place where modern comfort meets timeless beauty, and where the joys of country living could be embraced fully, creating lasting memories for generations to come. The spacious living area is bathed in natural light from expansive windows that overlooked the exterior countryside. You will be delighted with custom built-in cabinets surrounding the beautiful fireplace, decorative ceiling beams, custom accent walls, and amazing fixtures chosen by our designer. High end appliances, gleaming quartz countertops, and custom cabinetry make this kitchen a delightful place to spend time entertaining family and friends. This masterpiece of design and comfort has been meticulously crafted to cater to your every desire. This beautiful home is currently under construction and we welcome buyers to step in and make selections with our Designer. Owner/Agent- Personal Interest Owner/Agent- Personal Interest
Contact an agent
Home facts
- Year built:2025
- Listing Id #:2884152
- Added:92 day(s) ago
- Updated:August 13, 2025 at 07:45 AM
Rooms and interior
- Bedrooms:4
- Total bathrooms:3
- Full bathrooms:3
- Living area:3,100 sq. ft.
Heating and cooling
- Cooling:Central Air, Electric
- Heating:Central, Electric
Structure and exterior
- Year built:2025
- Building area:3,100 sq. ft.
- Lot area:1.97 Acres
Schools
- High school:Ooltewah High School
- Middle school:Ooltewah Middle School
- Elementary school:Apison Elementary School
Utilities
- Water:Public, Water Available
- Sewer:Septic Tank
Finances and disclosures
- Price:$1,300,000
- Price per sq. ft.:$419.35
New listings near 3593 Prospect Church Road #Lot 4
- New
 $1,300,000Active-- beds -- baths2,048 sq. ft.
$1,300,000Active-- beds -- baths2,048 sq. ft.5102 Jackson Road, Apison, TN 37302
MLS# 1518619Listed by: RE/MAX PROPERTIES - New
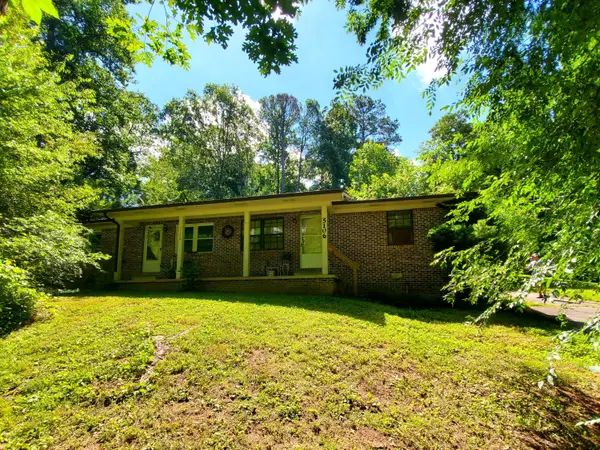 $1,300,000Active-- beds -- baths1,740 sq. ft.
$1,300,000Active-- beds -- baths1,740 sq. ft.5106 Jackson Road, Apison, TN 37302
MLS# 1518620Listed by: RE/MAX PROPERTIES - New
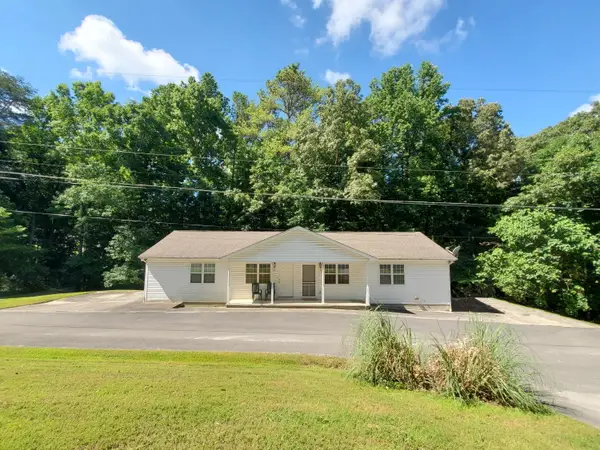 $1,300,000Active-- beds -- baths1,680 sq. ft.
$1,300,000Active-- beds -- baths1,680 sq. ft.5073 Old Jackson Road, Apison, TN 37302
MLS# 1518621Listed by: RE/MAX PROPERTIES - New
 $1,300,000Active-- beds -- baths1,680 sq. ft.
$1,300,000Active-- beds -- baths1,680 sq. ft.5077 Jackson Road, Apison, TN 37302
MLS# 1518622Listed by: RE/MAX PROPERTIES - New
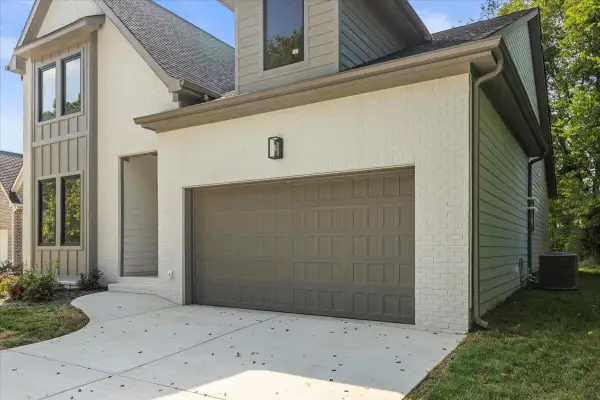 $649,999Active5 beds 4 baths3,000 sq. ft.
$649,999Active5 beds 4 baths3,000 sq. ft.10553 E East Brainerd Road, Apison, TN 37302
MLS# 1518430Listed by: PREMIER PROPERTY GROUP INC. - New
 $425,000Active3 beds 2 baths1,958 sq. ft.
$425,000Active3 beds 2 baths1,958 sq. ft.10211 Stellata Lane, Apison, TN 37302
MLS# 1518344Listed by: REAL ESTATE PARTNERS CHATTANOOGA LLC - Open Sun, 2 to 4pmNew
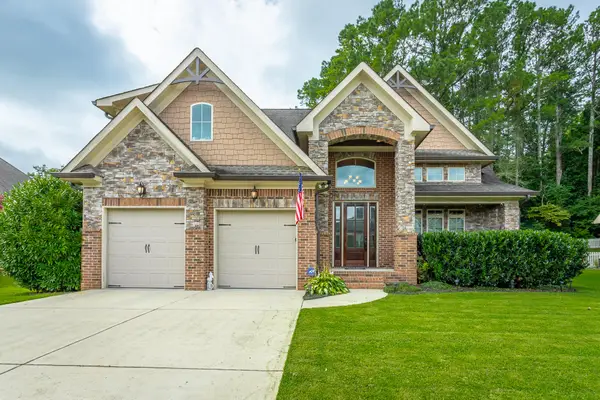 $668,000Active4 beds 3 baths3,069 sq. ft.
$668,000Active4 beds 3 baths3,069 sq. ft.10642 Harlow Place, Apison, TN 37302
MLS# 1518147Listed by: REAL ESTATE PARTNERS CHATTANOOGA LLC - New
 $675,000Active4 beds 4 baths2,850 sq. ft.
$675,000Active4 beds 4 baths2,850 sq. ft.10640 Flicker Way, Apison, TN 37302
MLS# 1518154Listed by: KELLER WILLIAMS REALTY - New
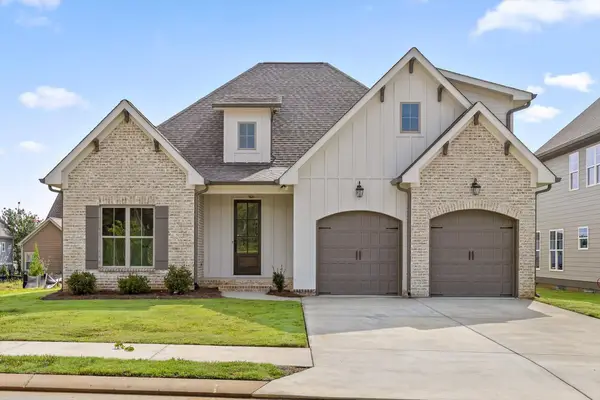 $625,000Active4 beds 3 baths2,650 sq. ft.
$625,000Active4 beds 3 baths2,650 sq. ft.3155 Grassland Circle, Apison, TN 37302
MLS# 20253627Listed by: KELLER WILLIAMS REALTY - CHATTANOOGA - WASHINGTON ST - New
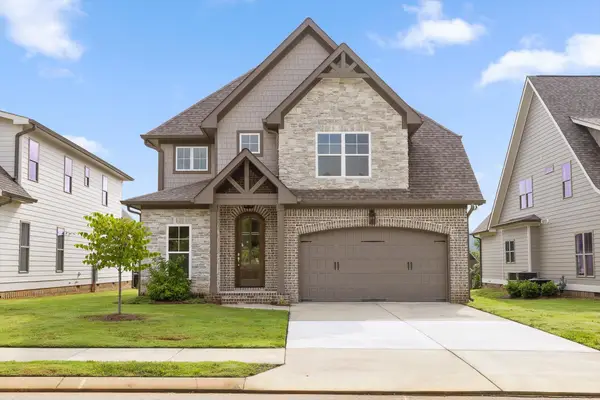 $625,000Active4 beds 4 baths2,700 sq. ft.
$625,000Active4 beds 4 baths2,700 sq. ft.3167 Grassland Circle, Apison, TN 37302
MLS# 20253628Listed by: KELLER WILLIAMS REALTY - CHATTANOOGA - WASHINGTON ST
