5221 Parkerson Road, Apison, TN 37302
Local realty services provided by:Better Homes and Gardens Real Estate Jackson Realty
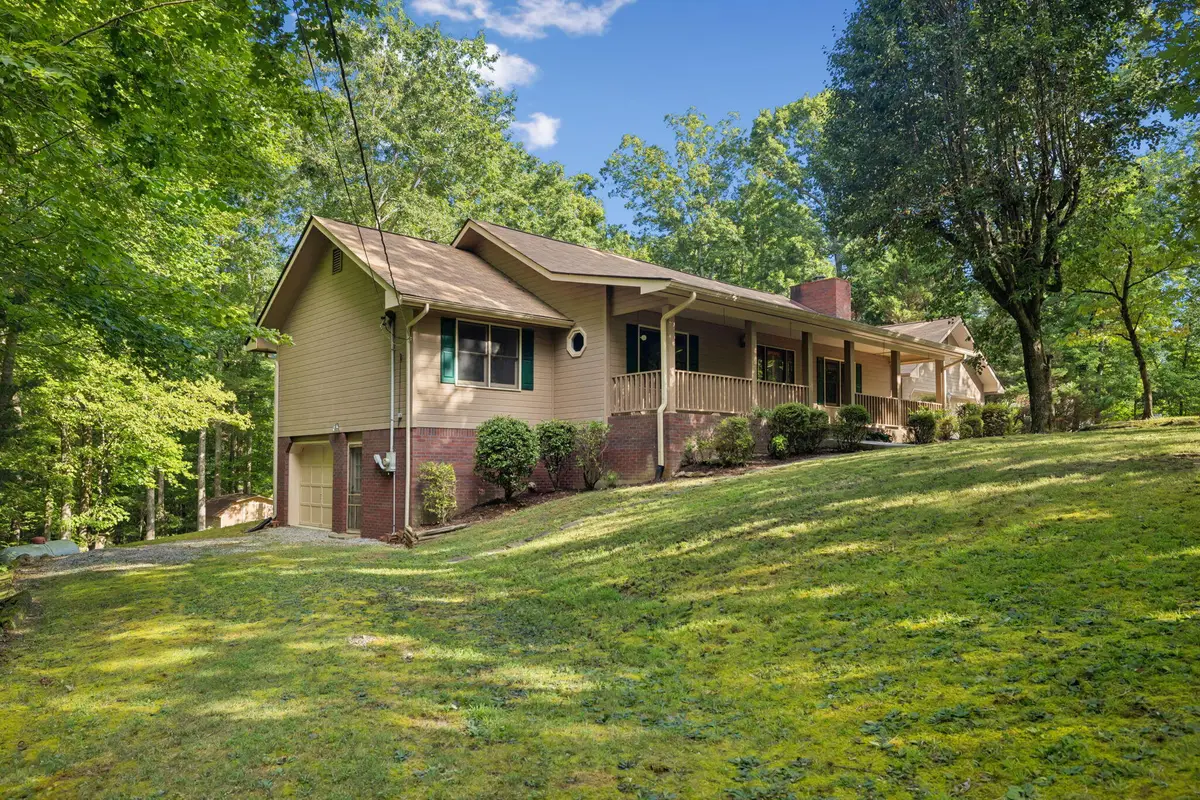
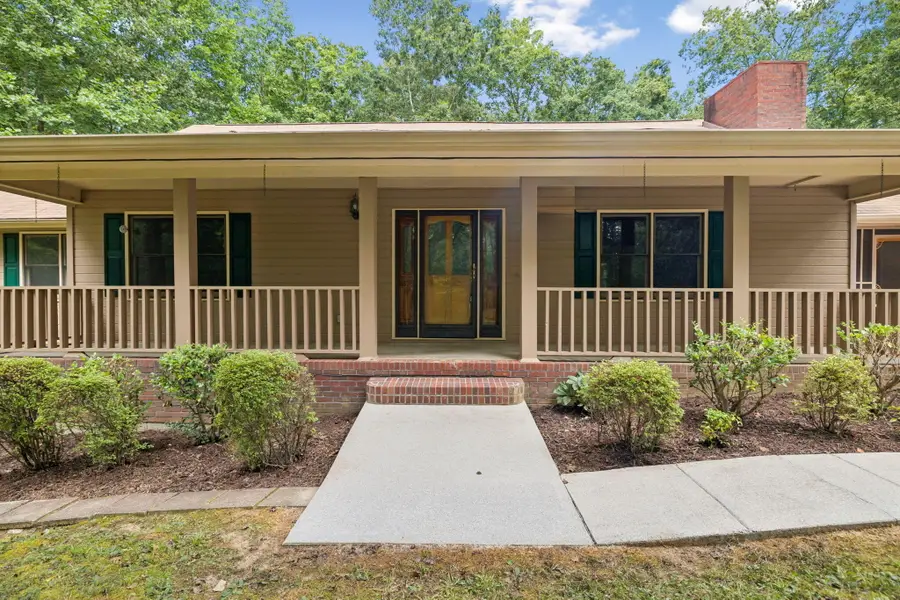
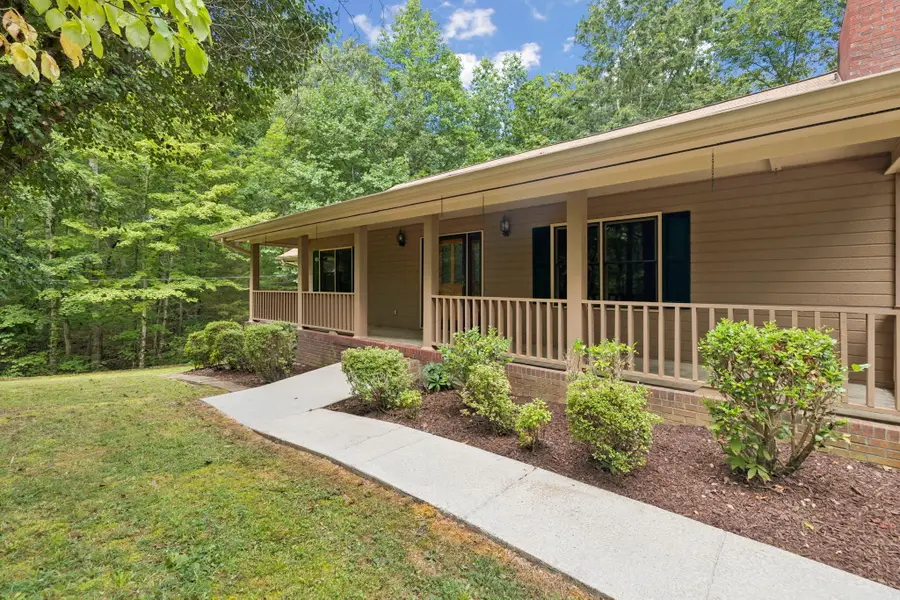
5221 Parkerson Road,Apison, TN 37302
$385,000
- 3 Beds
- 2 Baths
- 1,548 sq. ft.
- Single family
- Pending
Listed by:patti marsden
Office:keller williams realty
MLS#:1517797
Source:TN_CAR
Price summary
- Price:$385,000
- Price per sq. ft.:$248.71
About this home
Are you looking for quiet living with privacy and convenience to shopping and restaurants? Welcome to 5221 Parkerson Road in Apison! Situated on 1.73 acres, this one level home has been well maintained. The main level boasts 3 bedrooms and 2 full bathrooms and a nice laundry room off of the kitchen. Step out from the kitchen to a large covered breezeway which connects to the two car garage. The breezeway also opens to the screened porch overlooking the private back yard. Seller's 2025 updates include all new flooring and carpeting and painting on the main level. The kitchen has new solid surface countertops and a new kitchen sink. The large unfinished walkout basement is perfect for a work shop or storing lawn equipment and other big items- this level is easy to access with a full sized garage door. The roof was replaced in 2019, and the Lookout Pest Control termite contract is transferrable. The home has a generator and large storage shed in the back yard. This property offers great space for gardening, playing and entertaining family and friends. Make your appointment to see this move in ready home today!
Contact an agent
Home facts
- Year built:1993
- Listing Id #:1517797
- Added:14 day(s) ago
- Updated:August 04, 2025 at 06:55 PM
Rooms and interior
- Bedrooms:3
- Total bathrooms:2
- Full bathrooms:2
- Living area:1,548 sq. ft.
Heating and cooling
- Cooling:Central Air
- Heating:Central, Heating
Structure and exterior
- Roof:Shingle
- Year built:1993
- Building area:1,548 sq. ft.
- Lot area:1.73 Acres
Utilities
- Water:Public, Water Available
- Sewer:Septic Tank
Finances and disclosures
- Price:$385,000
- Price per sq. ft.:$248.71
- Tax amount:$1,331
New listings near 5221 Parkerson Road
- New
 $1,300,000Active-- beds -- baths2,048 sq. ft.
$1,300,000Active-- beds -- baths2,048 sq. ft.5102 Jackson Road, Apison, TN 37302
MLS# 1518619Listed by: RE/MAX PROPERTIES - New
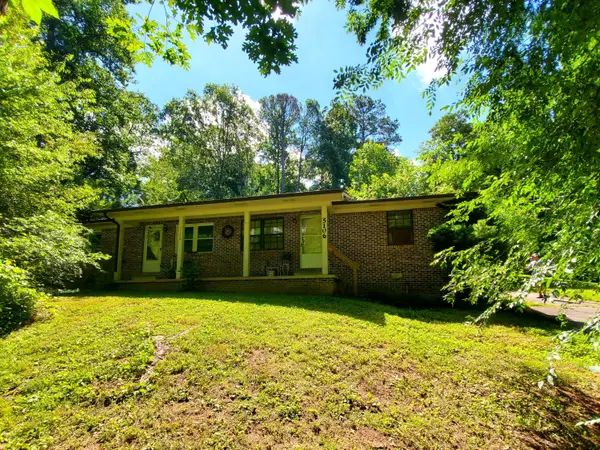 $1,300,000Active-- beds -- baths1,740 sq. ft.
$1,300,000Active-- beds -- baths1,740 sq. ft.5106 Jackson Road, Apison, TN 37302
MLS# 1518620Listed by: RE/MAX PROPERTIES - New
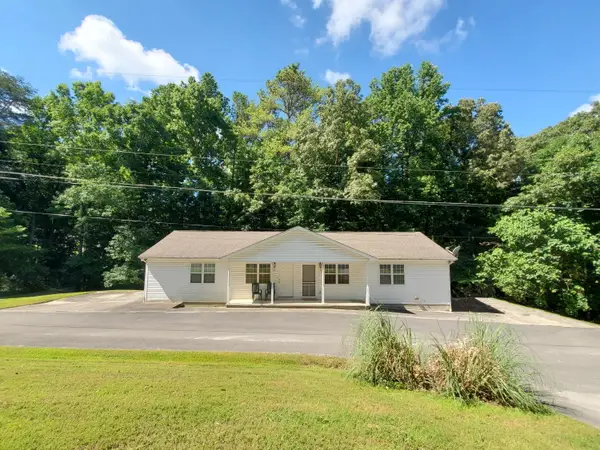 $1,300,000Active-- beds -- baths1,680 sq. ft.
$1,300,000Active-- beds -- baths1,680 sq. ft.5073 Old Jackson Road, Apison, TN 37302
MLS# 1518621Listed by: RE/MAX PROPERTIES - New
 $1,300,000Active-- beds -- baths1,680 sq. ft.
$1,300,000Active-- beds -- baths1,680 sq. ft.5077 Jackson Road, Apison, TN 37302
MLS# 1518622Listed by: RE/MAX PROPERTIES - New
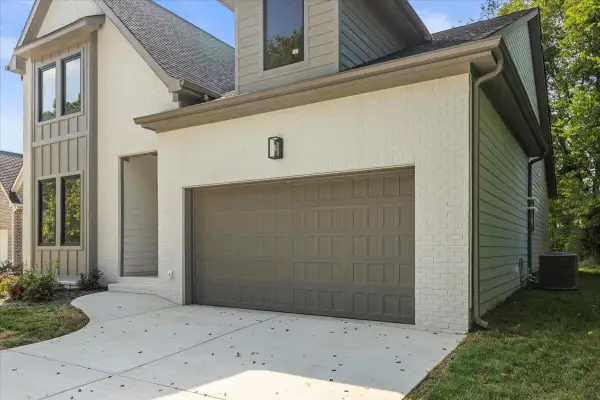 $649,999Active5 beds 4 baths3,000 sq. ft.
$649,999Active5 beds 4 baths3,000 sq. ft.10553 E East Brainerd Road, Apison, TN 37302
MLS# 1518430Listed by: PREMIER PROPERTY GROUP INC. - New
 $425,000Active3 beds 2 baths1,958 sq. ft.
$425,000Active3 beds 2 baths1,958 sq. ft.10211 Stellata Lane, Apison, TN 37302
MLS# 1518344Listed by: REAL ESTATE PARTNERS CHATTANOOGA LLC - Open Sun, 2 to 4pmNew
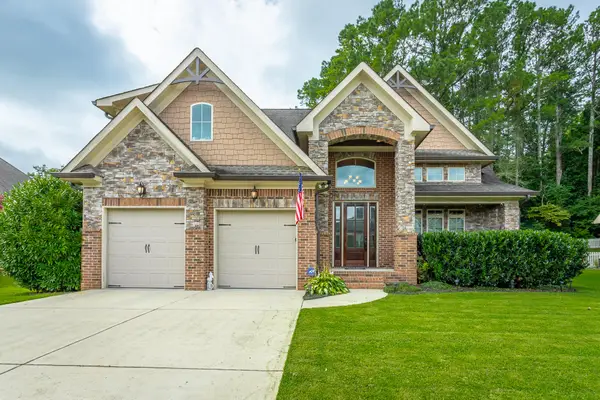 $668,000Active4 beds 3 baths3,069 sq. ft.
$668,000Active4 beds 3 baths3,069 sq. ft.10642 Harlow Place, Apison, TN 37302
MLS# 1518147Listed by: REAL ESTATE PARTNERS CHATTANOOGA LLC - New
 $675,000Active4 beds 4 baths2,850 sq. ft.
$675,000Active4 beds 4 baths2,850 sq. ft.10640 Flicker Way, Apison, TN 37302
MLS# 1518154Listed by: KELLER WILLIAMS REALTY - New
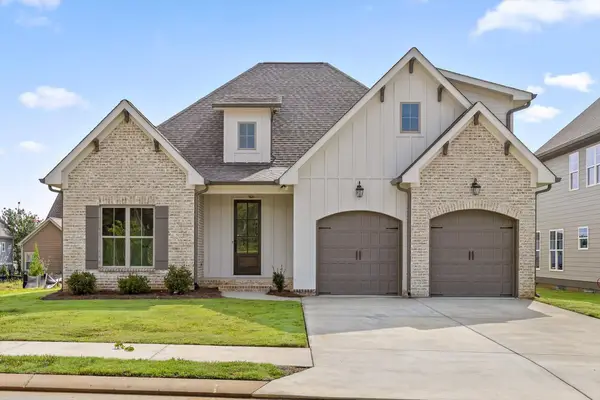 $625,000Active4 beds 3 baths2,650 sq. ft.
$625,000Active4 beds 3 baths2,650 sq. ft.3155 Grassland Circle, Apison, TN 37302
MLS# 20253627Listed by: KELLER WILLIAMS REALTY - CHATTANOOGA - WASHINGTON ST - New
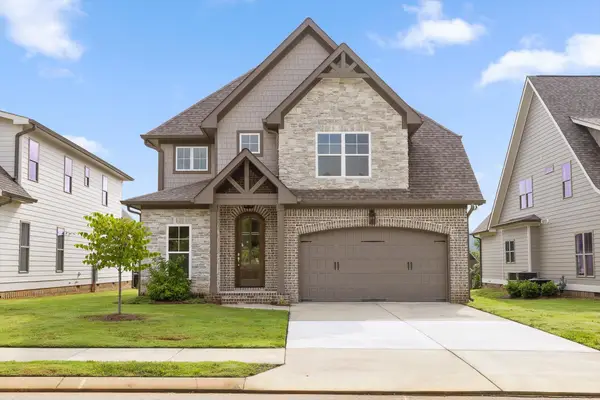 $625,000Active4 beds 4 baths2,700 sq. ft.
$625,000Active4 beds 4 baths2,700 sq. ft.3167 Grassland Circle, Apison, TN 37302
MLS# 20253628Listed by: KELLER WILLIAMS REALTY - CHATTANOOGA - WASHINGTON ST
