207 Curtis Drive Nw, Charleston, TN 37310
Local realty services provided by:Better Homes and Gardens Real Estate Signature Brokers
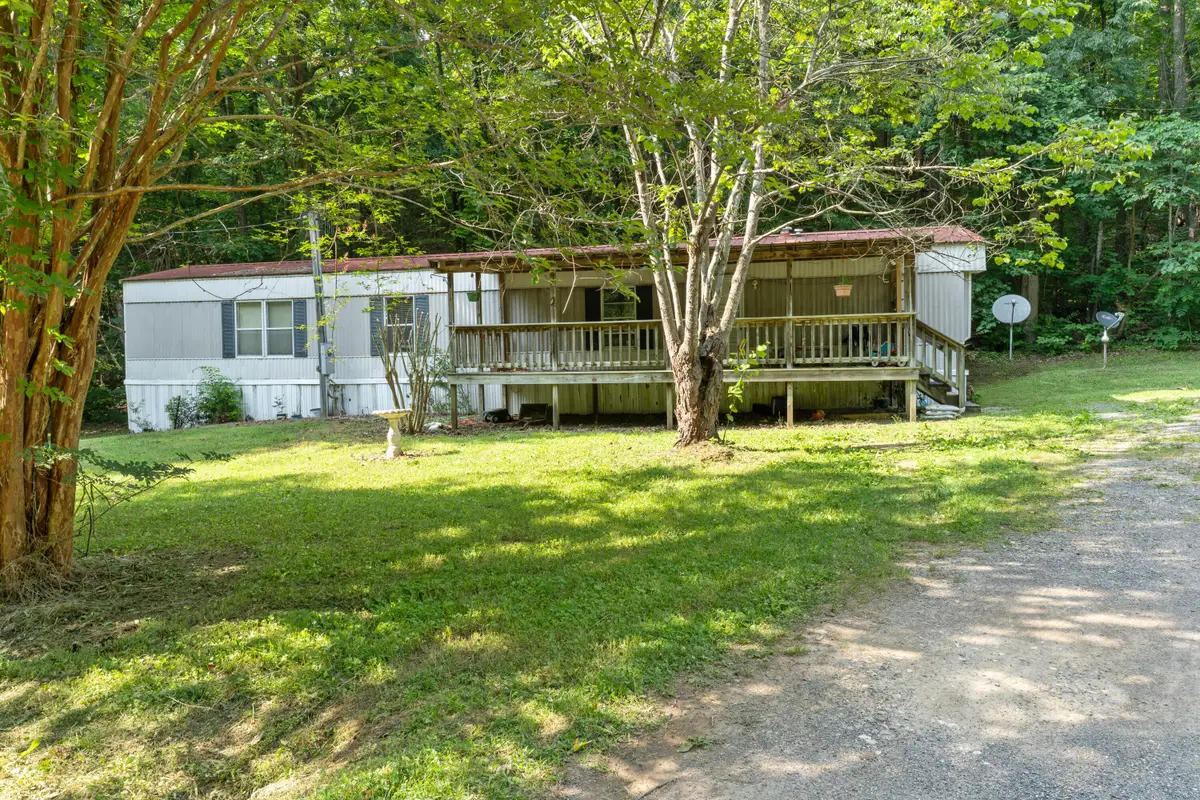
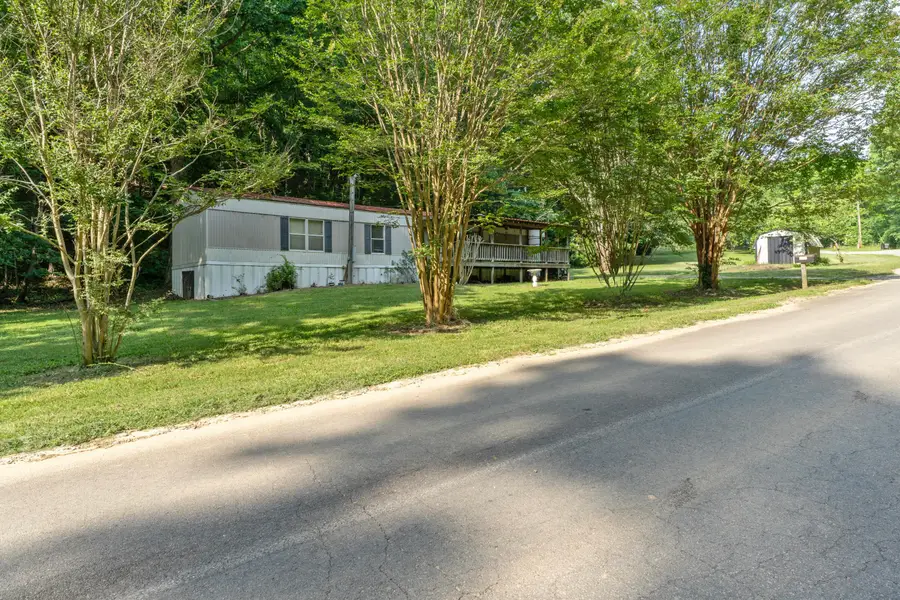

207 Curtis Drive Nw,Charleston, TN 37310
$175,000
- 2 Beds
- 2 Baths
- 1,056 sq. ft.
- Mobile / Manufactured
- Pending
Listed by:matt cunningham
Office:re/max experience
MLS#:20252522
Source:TN_RCAR
Price summary
- Price:$175,000
- Price per sq. ft.:$165.72
About this home
Welcome to 207 Curtis Dr NW — a rare opportunity to own 2.90 acres of serene countryside in beautiful Charleston, TN. Whether you're an investor seeking rental income, a multi-generational household needing room to grow, or a family looking for a peaceful retreat with room to expand, this property checks all the boxes.
The primary residence is a well-maintained 2-bedroom, 2-bath manufactured home situated on a permanent foundation—making it eligible for many lending programs. Inside, you'll find updated flooring throughout and custom-built closets in the primary suite, adding function and style. The home was recently connected to city water, but a well is also on-site, giving you water flexibility. New flooring in parts of the home brought a fresh new look.
Outside, the property is a nature lover's dream with fruit trees, mature woods, and frequent deer sightings—creating a quiet and private setting that feels like a world away, yet is just minutes from everything. Enjoy the sounds of nature while relaxing on your porch, or explore the acreage for gardening, recreation, or future development.
A major highlight is the second home site already equipped with city water, a power pole, and septic system—perfect for adding a rental property, guest house, or space for extended family. Buyer to verify the current functionality of water connection, power and septic on this secondary site.
Located just minutes from B&B Marina and the Hiwassee River. Plus, you're just a short drive to town and shopping, combining the best of country living with modern-day convenience.
Don't miss this unique opportunity to own a versatile property in one of Charleston's most scenic and convenient areas. Whether you're looking to invest, expand, or just enjoy the peace.
This property is currently tenant occupied.
Bring all offers!
Contact an agent
Home facts
- Year built:1996
- Listing Id #:20252522
- Added:70 day(s) ago
- Updated:August 10, 2025 at 07:23 AM
Rooms and interior
- Bedrooms:2
- Total bathrooms:2
- Full bathrooms:2
- Living area:1,056 sq. ft.
Heating and cooling
- Cooling:Central Air
- Heating:Central
Structure and exterior
- Roof:Metal
- Year built:1996
- Building area:1,056 sq. ft.
- Lot area:2.9 Acres
Schools
- High school:Walker Valley
- Middle school:Ocoee
- Elementary school:Hopewell
Utilities
- Water:Public, Water Connected, Well
- Sewer:Septic Tank
Finances and disclosures
- Price:$175,000
- Price per sq. ft.:$165.72
New listings near 207 Curtis Drive Nw
- Open Sat, 11:05am to 1:05pmNew
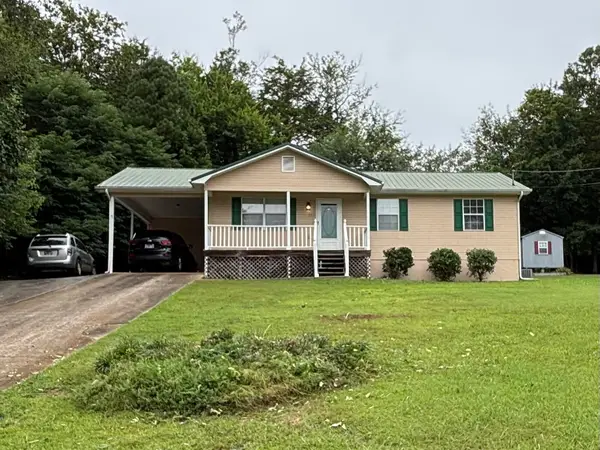 $225,000Active3 beds 2 baths1,040 sq. ft.
$225,000Active3 beds 2 baths1,040 sq. ft.323 Newport Street Nw, Charleston, TN 37310
MLS# 20253792Listed by: KW CLEVELAND - New
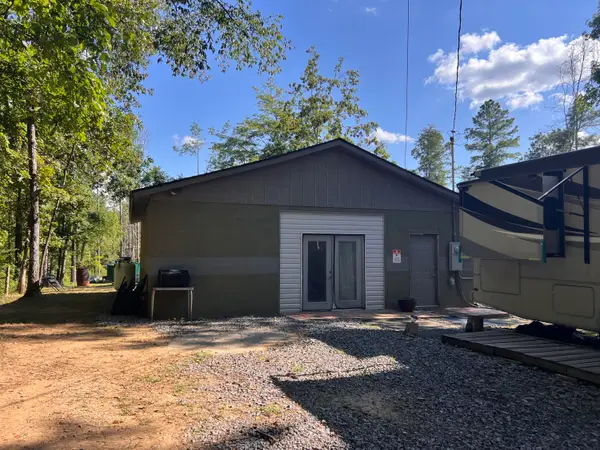 $199,900Active-- beds 1 baths964 sq. ft.
$199,900Active-- beds 1 baths964 sq. ft.314 Mount Harmon Road Ne, Charleston, TN 37310
MLS# 20253727Listed by: KELLER WILLIAMS - ATHENS 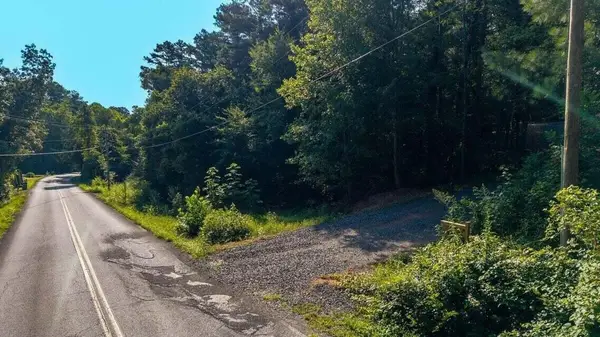 $250,000Active10.01 Acres
$250,000Active10.01 AcresO Lower River Road Nw, Charleston, TN 37310
MLS# 1517849Listed by: K W CLEVELAND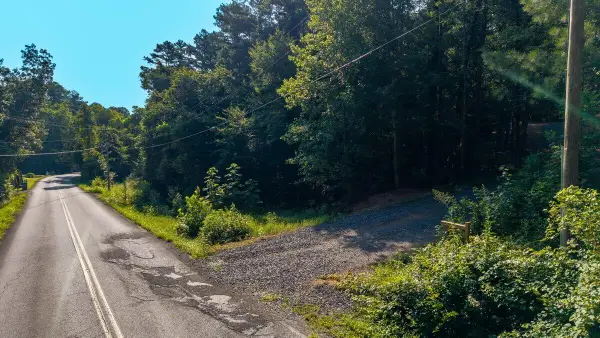 $250,000Active10.01 Acres
$250,000Active10.01 Acres0 Old Lower River Road Nw, Charleston, TN 37310
MLS# 20253533Listed by: KW CLEVELAND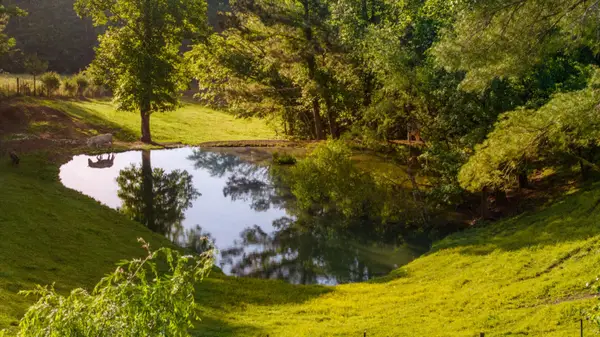 $790,000Active5 beds 4 baths3,560 sq. ft.
$790,000Active5 beds 4 baths3,560 sq. ft.310 Moore Circle Road Nw, Charleston, TN 37310
MLS# 20253410Listed by: KW CLEVELAND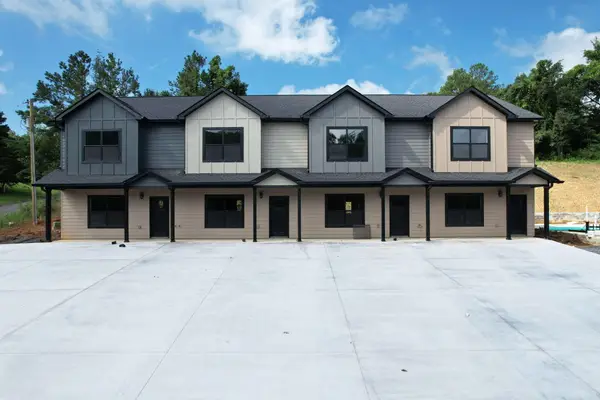 $239,900Active2 beds 3 baths1,384 sq. ft.
$239,900Active2 beds 3 baths1,384 sq. ft.261 Cass Lane Nw, Charleston, TN 37310
MLS# 20253366Listed by: AWARD REALTY II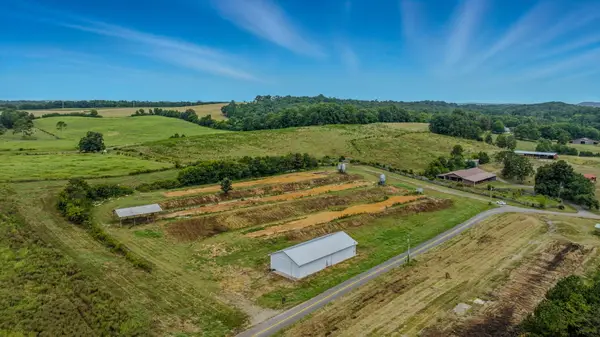 $250,000Active5.07 Acres
$250,000Active5.07 Acres649 Beeler Ridge Road, Charleston, TN 37310
MLS# 20253263Listed by: EPIQUE REALTY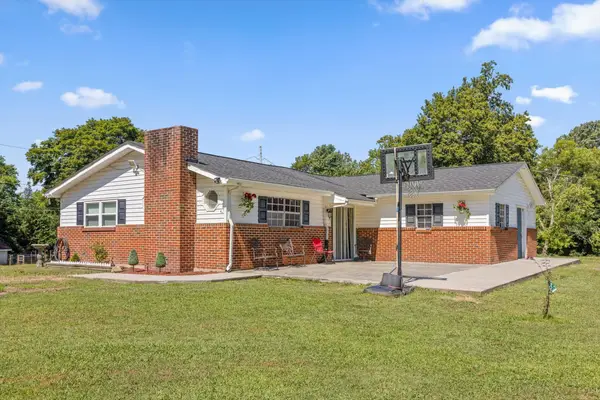 $215,000Active3 beds 1 baths1,609 sq. ft.
$215,000Active3 beds 1 baths1,609 sq. ft.199 Ne Bates Street, Charleston, TN 37310
MLS# 2942137Listed by: BERKSHIRE HATHAWAY HOMESERVICES J DOUGLAS PROP.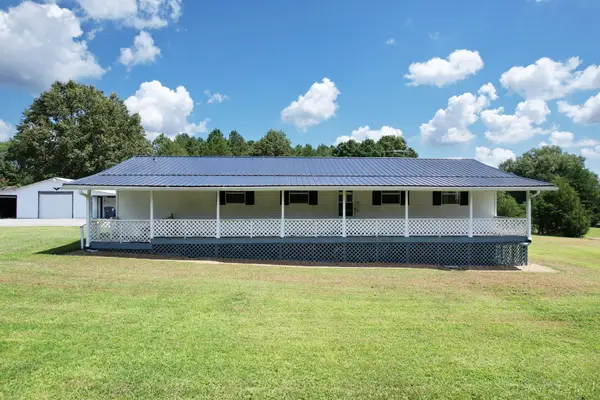 $275,000Pending3 beds 2 baths1,344 sq. ft.
$275,000Pending3 beds 2 baths1,344 sq. ft.190 Glensara Drive Nw, Charleston, TN 37310
MLS# 20253222Listed by: EXP REALTY - CLEVELAND $800,000Active3 beds 4 baths2,767 sq. ft.
$800,000Active3 beds 4 baths2,767 sq. ft.305 River Pointe Circle Ne, Charleston, TN 37310
MLS# 20253163Listed by: RICHARDSON GROUP KW CLEVELAND

