1095 Cityscape View, Chattanooga, TN 37405
Local realty services provided by:Better Homes and Gardens Real Estate Jackson Realty
1095 Cityscape View,Chattanooga, TN 37405
$549,000
- 3 Beds
- 3 Baths
- 2,100 sq. ft.
- Single family
- Active
Listed by:kathryn jung
Office:greentech homes llc.
MLS#:1521742
Source:TN_CAR
Price summary
- Price:$549,000
- Price per sq. ft.:$261.43
- Monthly HOA dues:$50
About this home
If you've been searching for a home that perfectly blends convenience, character, and comfort, look no further! Just minutes from the heart of North Chattanooga, this beautifully crafted move in ready home offers designer finishes, wooded mountain views, and timeless charm throughout. Built by Greentech Homes, this coveted Everwood plan on one of the last mountain view homesites is truly one see!
Step inside to a welcoming foyer highlighted by elegant wainscoting, setting the tone for the thoughtful details that carry through the entire home. The vaulted living room is a true showstopper, featuring a stunning fireplace and abundant natural light pouring in from large windows. The adjacent dining area is accented with designer wallpaper—perfect for gatherings and cozy dinners alike. The kitchen and living spaces flow seamlessly to the screened-in covered patio, where you can enjoy morning coffee or evening relaxation overlooking your large, flat, fully fenced backyard—ideal for pets, play, and privacy.
The oversized primary suite on the main level is a retreat of its own, featuring a tray ceiling, a custom headboard accent wall, a spa-like bathroom with a soaking tub, walk-in shower, and a spacious walk-in closet. Upstairs, you'll find two generously sized guest bedrooms, a full bath with double vanity, and a versatile loft space perfect for a home office, reading nook, or play area.
This home is nestled in a boutique community of just 50 homes, offering a friendly neighborhood feel with sidewalks and street lights throughout. Perched on a quiet hilltop, residents enjoy charming gathering spaces including a community fire pit, green spaces on both sides, and even a quarter-mile private walking trail through the woods.
Call today for your own personal tour and make sure to ask about the $20k towards your closing costs available for this home!
Contact an agent
Home facts
- Year built:2025
- Listing ID #:1521742
- Added:1 day(s) ago
- Updated:October 04, 2025 at 10:53 PM
Rooms and interior
- Bedrooms:3
- Total bathrooms:3
- Full bathrooms:2
- Half bathrooms:1
- Living area:2,100 sq. ft.
Heating and cooling
- Cooling:Ceiling Fan(s), Central Air, Electric, Zoned
- Heating:Central, Electric, Heating
Structure and exterior
- Roof:Shingle
- Year built:2025
- Building area:2,100 sq. ft.
- Lot area:0.11 Acres
Utilities
- Water:Public, Water Connected
- Sewer:Public Sewer, Sewer Connected
Finances and disclosures
- Price:$549,000
- Price per sq. ft.:$261.43
New listings near 1095 Cityscape View
- New
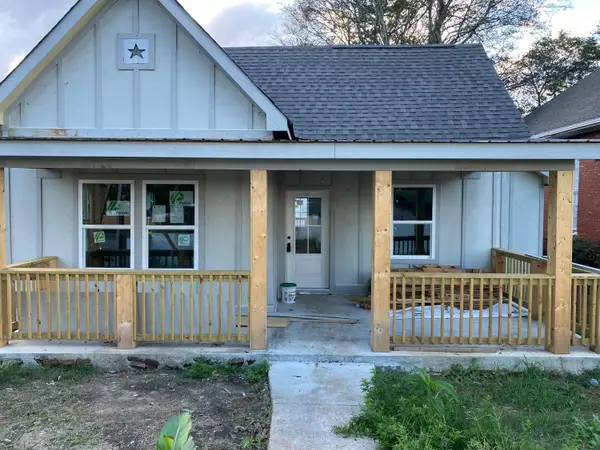 $225,000Active3 beds 1 baths1,251 sq. ft.
$225,000Active3 beds 1 baths1,251 sq. ft.4213 Grand Avenue, Chattanooga, TN 37410
MLS# 1521744Listed by: LIFESTYLES REALTY TENNESSEE, INC - New
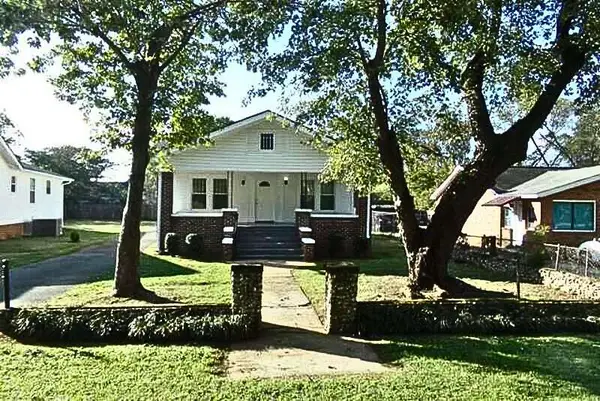 $299,000Active3 beds 1 baths1,261 sq. ft.
$299,000Active3 beds 1 baths1,261 sq. ft.1304 E 30th Street, Chattanooga, TN 37407
MLS# 1521737Listed by: RE/MAX PROPERTIES - New
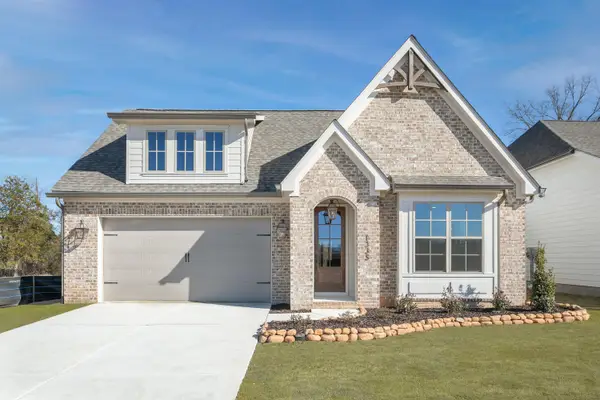 $617,600Active4 beds 3 baths2,700 sq. ft.
$617,600Active4 beds 3 baths2,700 sq. ft.104 Charming Place #104, Hixson, TN 37343
MLS# 1521733Listed by: GREENTECH HOMES LLC - New
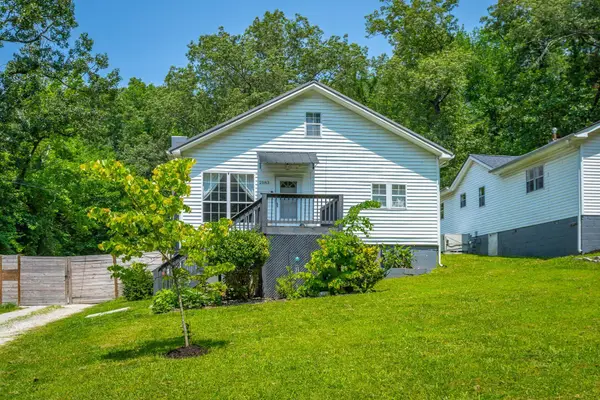 $350,000Active3 beds 2 baths1,758 sq. ft.
$350,000Active3 beds 2 baths1,758 sq. ft.2583 Highpoint Drive, Chattanooga, TN 37415
MLS# 1521728Listed by: KELLER WILLIAMS REALTY - New
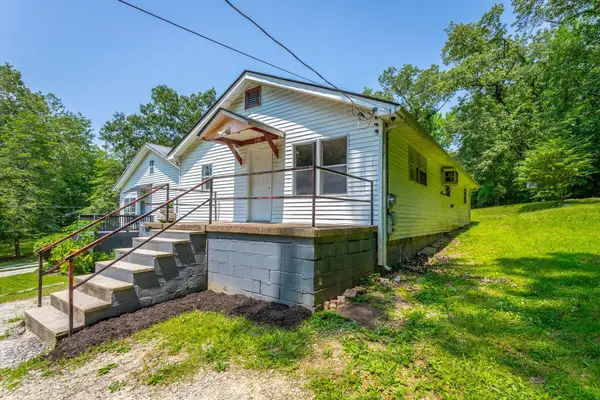 $175,000Active2 beds 1 baths1,190 sq. ft.
$175,000Active2 beds 1 baths1,190 sq. ft.2589 Highpoint Drive, Chattanooga, TN 37415
MLS# 1521727Listed by: KELLER WILLIAMS REALTY - New
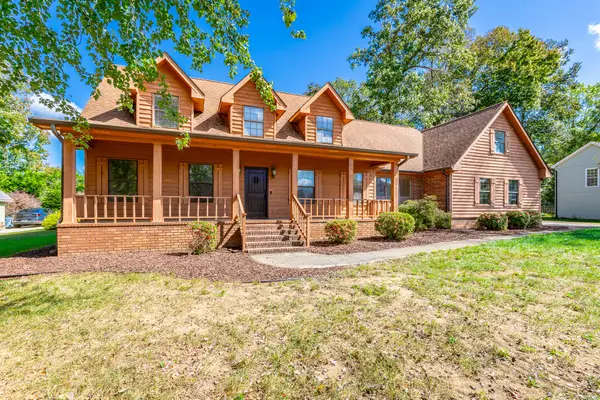 $569,000Active4 beds 4 baths3,352 sq. ft.
$569,000Active4 beds 4 baths3,352 sq. ft.427 Valleybrook Road, Hixson, TN 37343
MLS# 1521718Listed by: RE/MAX PROPERTIES - Open Sun, 2 to 4pmNew
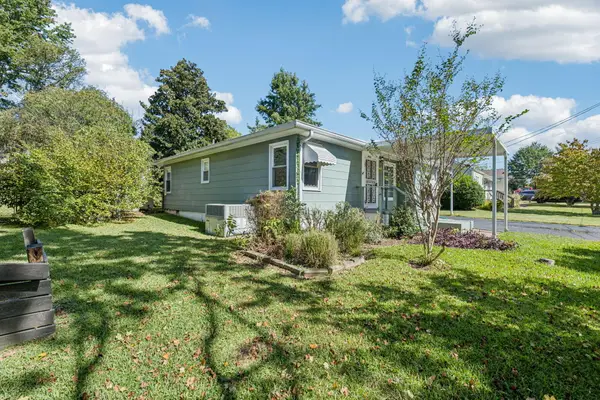 $249,000Active3 beds 2 baths1,428 sq. ft.
$249,000Active3 beds 2 baths1,428 sq. ft.3503 Land Street, Chattanooga, TN 37412
MLS# 1521429Listed by: KELLER WILLIAMS REALTY - New
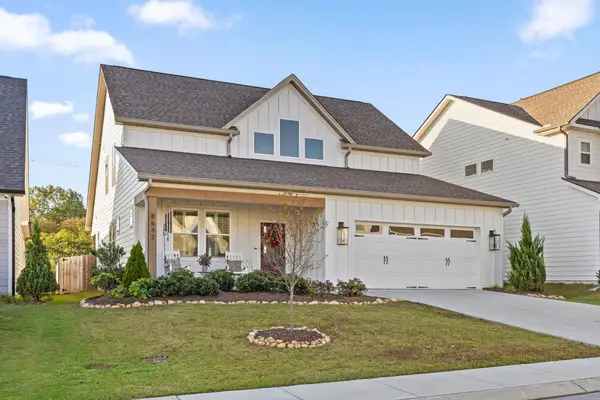 $459,900Active3 beds 3 baths2,349 sq. ft.
$459,900Active3 beds 3 baths2,349 sq. ft.8642 Kensley Lane, Hixson, TN 37343
MLS# 3011664Listed by: REAL ESTATE PARTNERS CHATTANOOGA, LLC - New
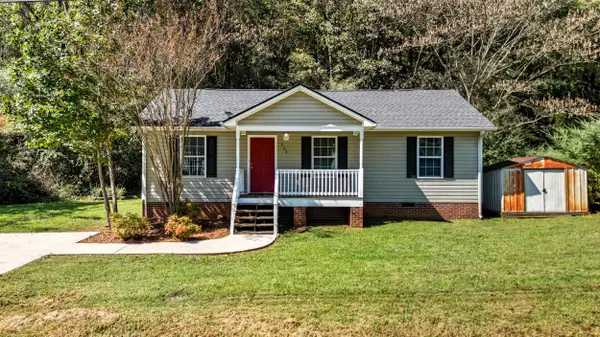 $275,000Active3 beds 1 baths960 sq. ft.
$275,000Active3 beds 1 baths960 sq. ft.541 Lullwater Road, Chattanooga, TN 37405
MLS# 1521705Listed by: CRYE-LEIKE, REALTORS
