2589 Highpoint Drive, Chattanooga, TN 37415
Local realty services provided by:Better Homes and Gardens Real Estate Signature Brokers
2589 Highpoint Drive,Chattanooga, TN 37415
$175,000
- 2 Beds
- 1 Baths
- 1,190 sq. ft.
- Single family
- Active
Listed by:ariana hibbs
Office:keller williams realty
MLS#:1521727
Source:TN_CAR
Price summary
- Price:$175,000
- Price per sq. ft.:$147.06
About this home
Welcome to 2589 Highpoint Drive- a 2-bedroom, 1-bath home in a fantastic location.
This property features original hardwood floors, a large open-concept living and dining area upon entry, and an oversized laundry room for added convenience. The sizeable yard sits at the end of a quiet dead-end street and backs up to woods for privacy.
Located in Red Bank just shy of North Chattanooga, this home offers a fantastic location less than 2 miles from Riverview dining favorites like Il Primo and Southern Squeeze, under 10 minutes to downtown Chattanooga, and only 3 miles to UTC and Erlanger Hospital.
With its simple layout and solid potential, this home is ready for your updates. Being sold as-is.
Annual tax amount shown is an estimate based on prior total tax bill before subdivision. Purchaser to verify new parcel tax amounts with Hamilton County Assessor once available. Information deemed reliable but not guaranteed. Buyer to verify any and all information deemed important.
Contact an agent
Home facts
- Year built:1935
- Listing ID #:1521727
- Added:1 day(s) ago
- Updated:October 05, 2025 at 12:53 AM
Rooms and interior
- Bedrooms:2
- Total bathrooms:1
- Full bathrooms:1
- Living area:1,190 sq. ft.
Heating and cooling
- Cooling:Central Air
Structure and exterior
- Roof:Asphalt
- Year built:1935
- Building area:1,190 sq. ft.
- Lot area:0.28 Acres
Utilities
- Water:Public, Water Connected
- Sewer:Public Sewer, Sewer Connected
Finances and disclosures
- Price:$175,000
- Price per sq. ft.:$147.06
- Tax amount:$1,371
New listings near 2589 Highpoint Drive
- New
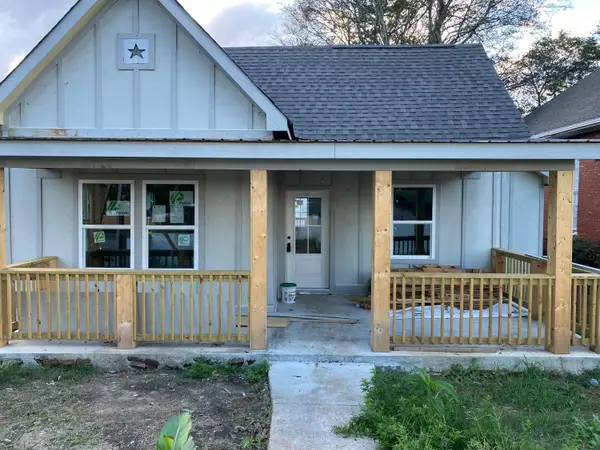 $225,000Active3 beds 1 baths1,251 sq. ft.
$225,000Active3 beds 1 baths1,251 sq. ft.4213 Grand Avenue, Chattanooga, TN 37410
MLS# 1521744Listed by: LIFESTYLES REALTY TENNESSEE, INC - New
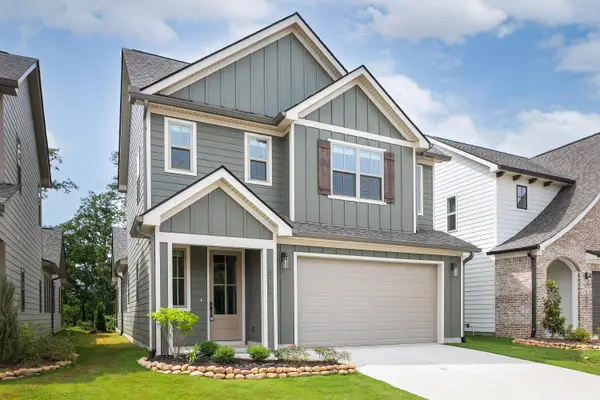 $549,000Active3 beds 3 baths2,100 sq. ft.
$549,000Active3 beds 3 baths2,100 sq. ft.1095 Cityscape View, Chattanooga, TN 37405
MLS# 1521742Listed by: GREENTECH HOMES LLC - New
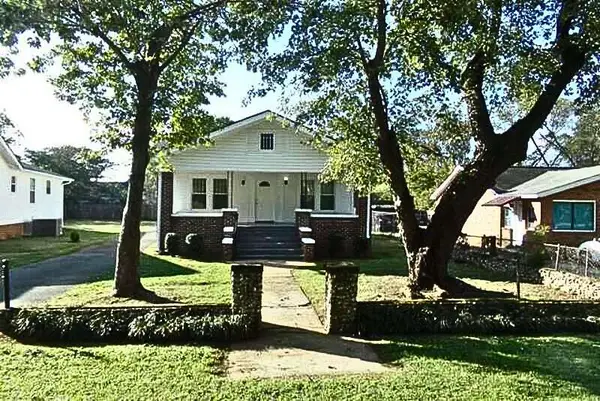 $299,000Active3 beds 1 baths1,261 sq. ft.
$299,000Active3 beds 1 baths1,261 sq. ft.1304 E 30th Street, Chattanooga, TN 37407
MLS# 1521737Listed by: RE/MAX PROPERTIES - New
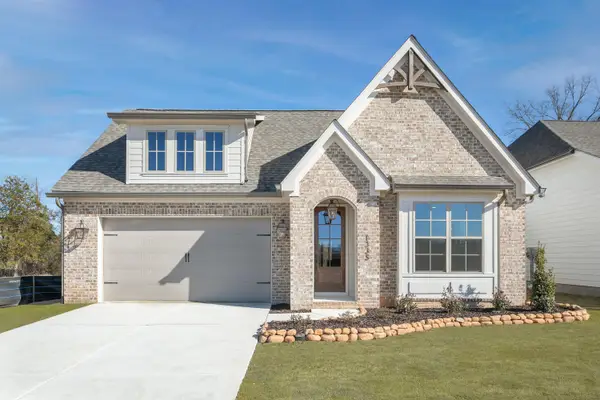 $617,600Active4 beds 3 baths2,700 sq. ft.
$617,600Active4 beds 3 baths2,700 sq. ft.104 Charming Place #104, Hixson, TN 37343
MLS# 1521733Listed by: GREENTECH HOMES LLC - New
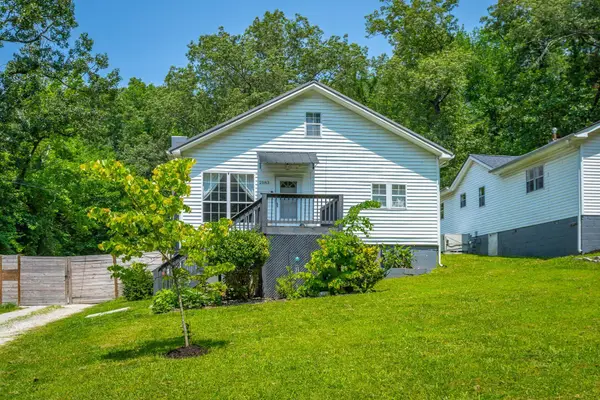 $350,000Active3 beds 2 baths1,758 sq. ft.
$350,000Active3 beds 2 baths1,758 sq. ft.2583 Highpoint Drive, Chattanooga, TN 37415
MLS# 1521728Listed by: KELLER WILLIAMS REALTY - New
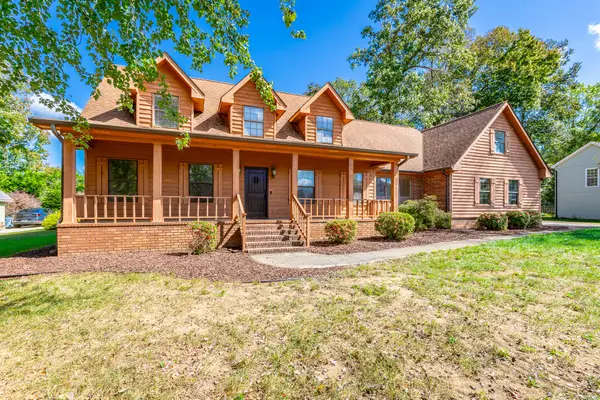 $569,000Active4 beds 4 baths3,352 sq. ft.
$569,000Active4 beds 4 baths3,352 sq. ft.427 Valleybrook Road, Hixson, TN 37343
MLS# 1521718Listed by: RE/MAX PROPERTIES - Open Sun, 2 to 4pmNew
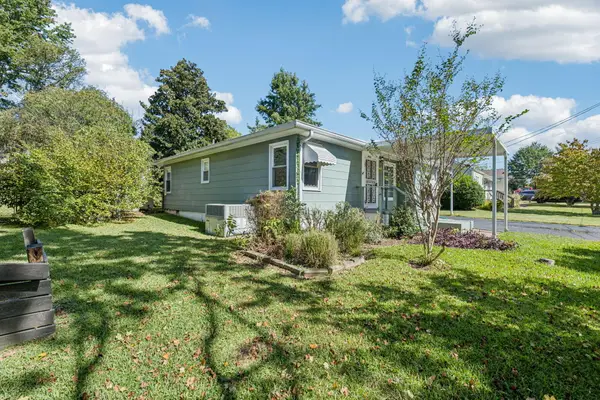 $249,000Active3 beds 2 baths1,428 sq. ft.
$249,000Active3 beds 2 baths1,428 sq. ft.3503 Land Street, Chattanooga, TN 37412
MLS# 1521429Listed by: KELLER WILLIAMS REALTY - New
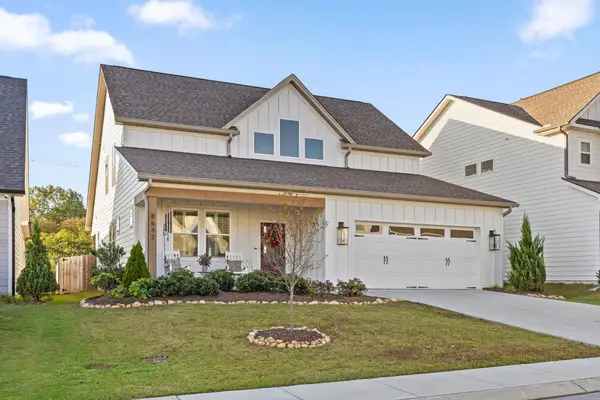 $459,900Active3 beds 3 baths2,349 sq. ft.
$459,900Active3 beds 3 baths2,349 sq. ft.8642 Kensley Lane, Hixson, TN 37343
MLS# 3011664Listed by: REAL ESTATE PARTNERS CHATTANOOGA, LLC - New
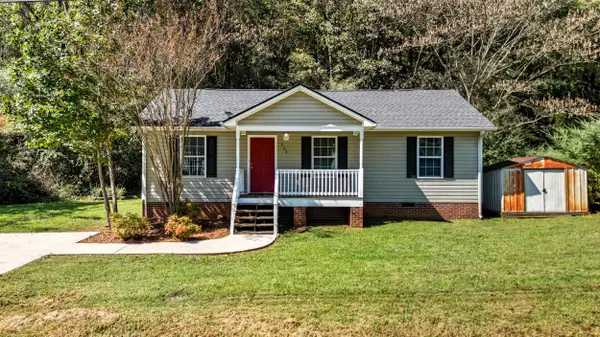 $275,000Active3 beds 1 baths960 sq. ft.
$275,000Active3 beds 1 baths960 sq. ft.541 Lullwater Road, Chattanooga, TN 37405
MLS# 1521705Listed by: CRYE-LEIKE, REALTORS
