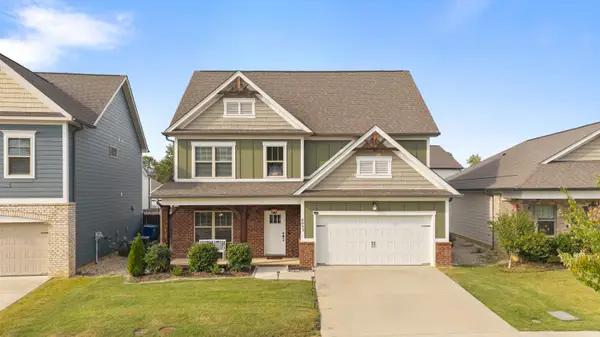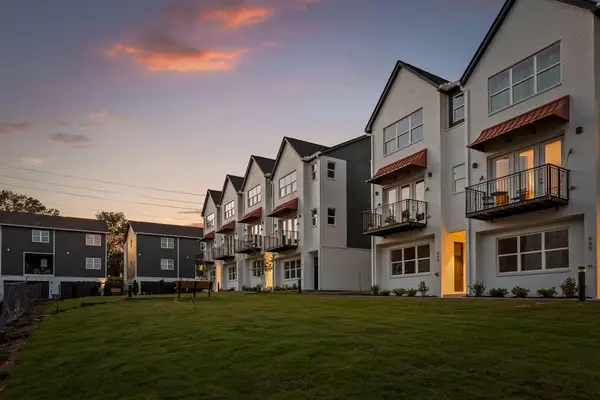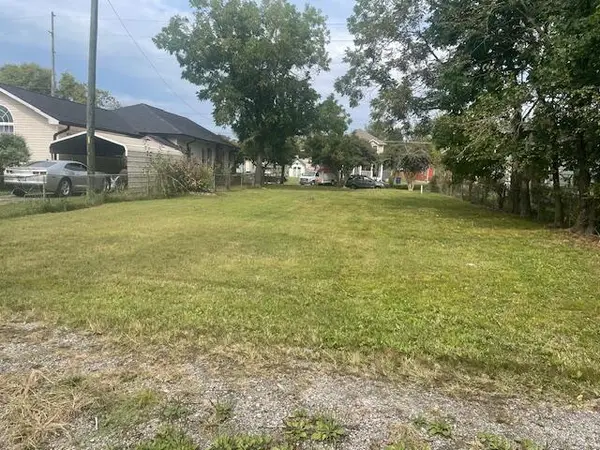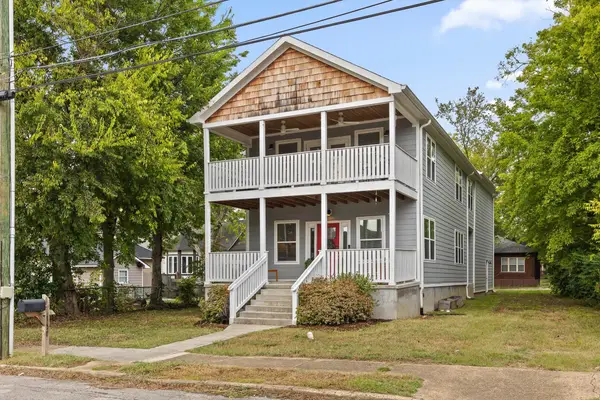1109 Meroney Street, Chattanooga, TN 37405
Local realty services provided by:Better Homes and Gardens Real Estate Signature Brokers
1109 Meroney Street,Chattanooga, TN 37405
$1,595,000
- 4 Beds
- 6 Baths
- 4,825 sq. ft.
- Single family
- Pending
Listed by:kevin h wamack
Office:real estate partners chattanooga llc.
MLS#:1508608
Source:TN_CAR
Price summary
- Price:$1,595,000
- Price per sq. ft.:$330.57
- Monthly HOA dues:$275
About this home
When a home embodies all the breathtaking elements that earned Chattanooga the title of Scenic City, it can only be 1109 Meroney Street. Offering stunning views of Lookout Mountain, the graceful flow of the Tennessee River, and the vibrant downtown skyline, this residence delivers luxury living with unparalleled convenience—just three minutes from everything you need. From the moment you step into the foyer and expansive family room, you'll be captivated by panoramic vistas at every turn.
With 10-foot ceilings on both the main and second floors, the home's modern design exudes character through clean architectural lines, enhanced by exposed beams that subtly define the transition from living to dining areas. The professionally designed kitchen will delight even the most discerning chefs, featuring a Thermador appliance suite with a pro-series six-burner gas cooktop and griddle, double ovens, and full-sized refrigerator and freezer. An oversized island and generous counter space make it perfect for both casual meals and entertaining.
A thoughtfully placed beverage wall offers extra storage and includes a wine cooler, ice maker, and beverage center, ensuring seamless function. The open floor plan allows natural light to flood the living, dining, and kitchen areas, with soft white walls enhancing the bright, airy feel. Beautiful site-finished hardwood floors run throughout the main and upper levels, while sealed concrete flooring provides a practical, stylish touch on the lower level—ideal for indoor-outdoor living. All five bedrooms are luxurious suites, each with walk-in closets and private bathrooms, offering privacy and comfort. A convenient elevator provides access to all three levels. The master suite is a peaceful retreat, with floor-to-ceiling windowsincluding those in the closetsoffering breathtaking views of Chattanooga, especially its twinkling night skyline. The spa-like master bath is thoughtfully designed with dual vanities, a large walk-in shower, and a soaking tub for ultimate relaxation, while separate his-and-hers closets provide effortless organization.
Outdoor living is equally impressive, with a newly covered patio with lighting and fans with paver flooring, an outdoor kitchen, multiple sitting areas, and a custom built stone wood-burning outdoor fireplace,perfect for enjoying Chattanooga's North Shore lifestyle.
*Zoned for Normal Park Lower and Upper Schools*. All of this located within minutes to Coolidge Park, the Walnut St (Walking) Bridge and Publix. This home offers a truly elevated living experience that blends elegance, practicality, and scenic beauty. Schedule your showing today!
Contact an agent
Home facts
- Year built:2020
- Listing ID #:1508608
- Added:336 day(s) ago
- Updated:September 25, 2025 at 05:57 PM
Rooms and interior
- Bedrooms:4
- Total bathrooms:6
- Full bathrooms:5
- Half bathrooms:1
- Living area:4,825 sq. ft.
Heating and cooling
- Cooling:Central Air, Electric, Multi Units
- Heating:Central, Heating, Natural Gas
Structure and exterior
- Roof:Asphalt, Shingle
- Year built:2020
- Building area:4,825 sq. ft.
- Lot area:0.14 Acres
Utilities
- Water:Public
- Sewer:Public Sewer, Sewer Connected
Finances and disclosures
- Price:$1,595,000
- Price per sq. ft.:$330.57
- Tax amount:$11,562
New listings near 1109 Meroney Street
- New
 $550,000Active4 beds 3 baths2,383 sq. ft.
$550,000Active4 beds 3 baths2,383 sq. ft.4112 Zephyr Lane, Chattanooga, TN 37416
MLS# 1521132Listed by: REAL BROKER - New
 $470,000Active3 beds 2 baths1,836 sq. ft.
$470,000Active3 beds 2 baths1,836 sq. ft.222 Eveningside Drive #26 & Pt 27, Chattanooga, TN 37404
MLS# 1521133Listed by: KELLER WILLIAMS REALTY - New
 $409,900Active3 beds 3 baths1,510 sq. ft.
$409,900Active3 beds 3 baths1,510 sq. ft.775 Bespoke Way #10, Chattanooga, TN 37403
MLS# 1521136Listed by: THE GROUP REAL ESTATE BROKERAGE - New
 $340,000Active3 beds 3 baths1,849 sq. ft.
$340,000Active3 beds 3 baths1,849 sq. ft.1344 Springview Drive, Chattanooga, TN 37421
MLS# 1521140Listed by: REAL ESTATE PARTNERS CHATTANOOGA LLC - New
 $485,000Active4 beds 3 baths2,388 sq. ft.
$485,000Active4 beds 3 baths2,388 sq. ft.6093 Amber Forest Trail, Hixson, TN 37343
MLS# 20254544Listed by: KW CLEVELAND - Open Fri, 1 to 5pm
 $359,900Active2 beds 3 baths1,372 sq. ft.
$359,900Active2 beds 3 baths1,372 sq. ft.747 Bespoke Way #16, Chattanooga, TN 37403
MLS# 1520486Listed by: THE GROUP REAL ESTATE BROKERAGE - Open Sun, 1 to 3pmNew
 $465,000Active3 beds 3 baths1,828 sq. ft.
$465,000Active3 beds 3 baths1,828 sq. ft.3507 Myrtle Place, Chattanooga, TN 37419
MLS# 1521125Listed by: EXP REALTY LLC - New
 $95,000Active0.16 Acres
$95,000Active0.16 Acres2204 E 12th Street, Chattanooga, TN 37404
MLS# 1521126Listed by: ZACH TAYLOR - CHATTANOOGA - New
 $499,500Active4 beds 3 baths2,295 sq. ft.
$499,500Active4 beds 3 baths2,295 sq. ft.1517 Kirby Avenue, Chattanooga, TN 37404
MLS# 1521127Listed by: KELLER WILLIAMS REALTY - New
 $309,900Active3 beds 2 baths100 sq. ft.
$309,900Active3 beds 2 baths100 sq. ft.5918 Wentworth Avenue, Chattanooga, TN 37412
MLS# 1521118Listed by: BLUE KEY PROPERTIES LLC
