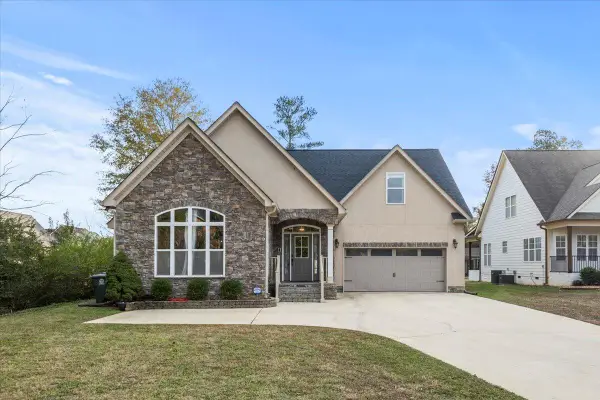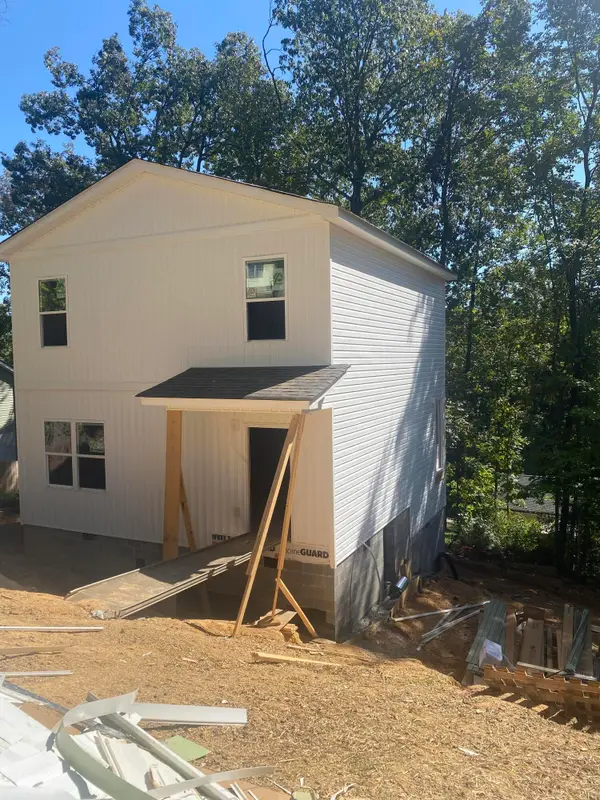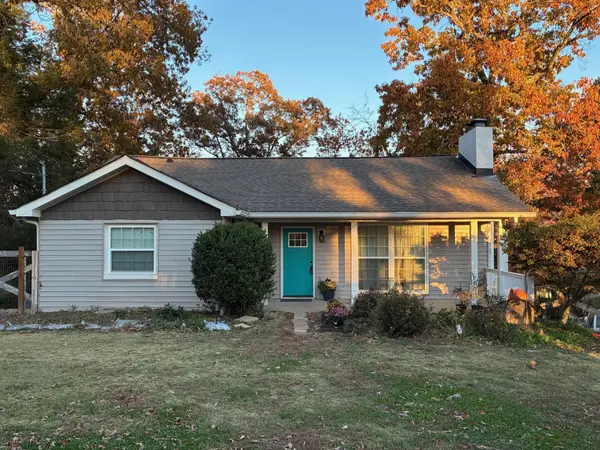4112 Zephyr Lane, Chattanooga, TN 37416
Local realty services provided by:Better Homes and Gardens Real Estate Signature Brokers
4112 Zephyr Lane,Chattanooga, TN 37416
$540,000
- 4 Beds
- 3 Baths
- 2,383 sq. ft.
- Single family
- Active
Listed by: matthew macaulay
Office: real broker
MLS#:1521132
Source:TN_CAR
Price summary
- Price:$540,000
- Price per sq. ft.:$226.61
- Monthly HOA dues:$75
About this home
Move-In Ready 4 Bedroom Home with Community Pool & Backyard Retreat.
Welcome to River Rock Cove! Built in 2019 by HGH Construction LLC, this 4 bedroom, 3 bathroom home offers a wonderful layout with easy access to all Chattanooga has to offer.
The main level features 3 bedrooms and 2 full bathrooms, including a spacious primary suite with walk-in closet and ensuite bath, along with an open floor plan connecting the kitchen, dining, and living room. You'll also find a laundry room, ample storage, and a 2-car garage for everyday ease.
Upstairs provides a flexible retreat with a bonus room, private bedroom, and full bathroom - perfect for guests, teens, or multi-generational living. Floored attic spaces offers even more storage to keep everything organized.
Outside, enjoy a fully fenced backyard complete with a covered deck and firepit area — perfect for sipping morning coffee or spending cozy fall evenings making s'mores with friends and loved ones.
The River Rock Cove neighborhood offers sidewalks for your daily walks, a community pool to cool off and connect with neighbors in the summer, and an unbeatable location just 10 miles from both downtown Chattanooga and Hamilton Place. You'll also enjoy easy access to the Tennessee Riverpark, Enterprise South, and plenty of outdoor recreation opportunities. Reach out and schedule your showing today!
Contact an agent
Home facts
- Year built:2019
- Listing ID #:1521132
- Added:50 day(s) ago
- Updated:November 14, 2025 at 08:52 PM
Rooms and interior
- Bedrooms:4
- Total bathrooms:3
- Full bathrooms:3
- Living area:2,383 sq. ft.
Heating and cooling
- Cooling:Electric, Multi Units
- Heating:Heating, Natural Gas
Structure and exterior
- Roof:Shingle
- Year built:2019
- Building area:2,383 sq. ft.
- Lot area:0.17 Acres
Utilities
- Water:Public, Water Connected
- Sewer:Public Sewer, Sewer Connected
Finances and disclosures
- Price:$540,000
- Price per sq. ft.:$226.61
- Tax amount:$3,482
New listings near 4112 Zephyr Lane
- Open Sun, 2 to 4pmNew
 $475,000Active4 beds 3 baths2,248 sq. ft.
$475,000Active4 beds 3 baths2,248 sq. ft.1986 Plymouth Street, Chattanooga, TN 37421
MLS# 1524018Listed by: KELLER WILLIAMS REALTY - New
 $279,000Active3 beds 3 baths1,389 sq. ft.
$279,000Active3 beds 3 baths1,389 sq. ft.3622 Mountain View Drive, Chattanooga, TN 37406
MLS# 1524001Listed by: THE REAL ESTATE FIRM, INC - New
 $279,000Active3 beds 3 baths1,389 sq. ft.
$279,000Active3 beds 3 baths1,389 sq. ft.3624 Mountain View Drive, Chattanooga, TN 37406
MLS# 1524003Listed by: THE REAL ESTATE FIRM, INC - New
 $725,000Active4 beds 4 baths3,600 sq. ft.
$725,000Active4 beds 4 baths3,600 sq. ft.5701 Topsail Greens Drive, Chattanooga, TN 37416
MLS# 1524004Listed by: KELLER WILLIAMS REALTY - New
 $4,999,000Active21.07 Acres
$4,999,000Active21.07 Acres7610 Standifer Gap Road, Chattanooga, TN 37421
MLS# 1524006Listed by: ZACH TAYLOR - CHATTANOOGA - New
 $289,900Active3 beds 2 baths1,530 sq. ft.
$289,900Active3 beds 2 baths1,530 sq. ft.1107 Elaine Trail, Chattanooga, TN 37421
MLS# 1524008Listed by: KELLER WILLIAMS REALTY - New
 $219,900Active2 beds 1 baths1,068 sq. ft.
$219,900Active2 beds 1 baths1,068 sq. ft.5612 Clemons Road, Chattanooga, TN 37412
MLS# 1524009Listed by: RE/MAX RENAISSANCE REALTORS  $385,000Pending3 beds 2 baths2,548 sq. ft.
$385,000Pending3 beds 2 baths2,548 sq. ft.3576 Kings Road, Chattanooga, TN 37416
MLS# 1524012Listed by: CRYE-LEIKE, REALTORS- New
 $439,000Active3 beds 2 baths1,900 sq. ft.
$439,000Active3 beds 2 baths1,900 sq. ft.29 Storyvale Lane, Hixson, TN 37343
MLS# 1524015Listed by: GREENTECH HOMES LLC - New
 $279,000Active3 beds 3 baths1,389 sq. ft.
$279,000Active3 beds 3 baths1,389 sq. ft.3616 Mountain View Drive, Chattanooga, TN 37406
MLS# 1523998Listed by: THE REAL ESTATE FIRM, INC
