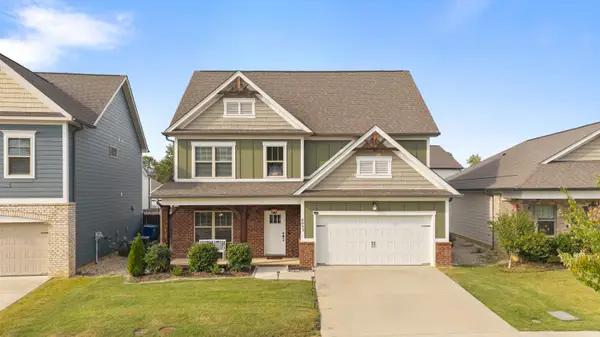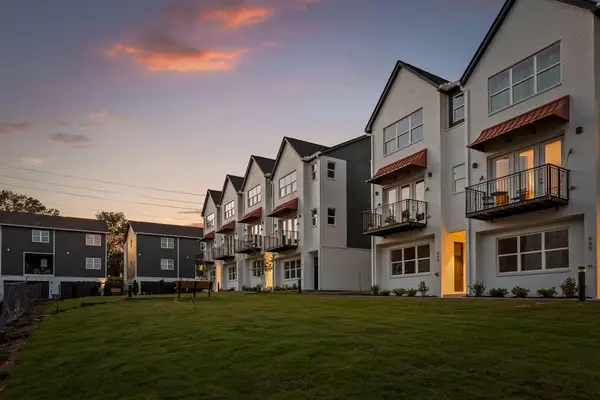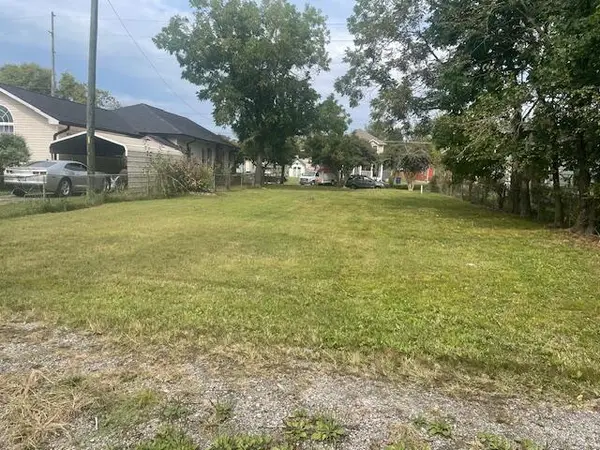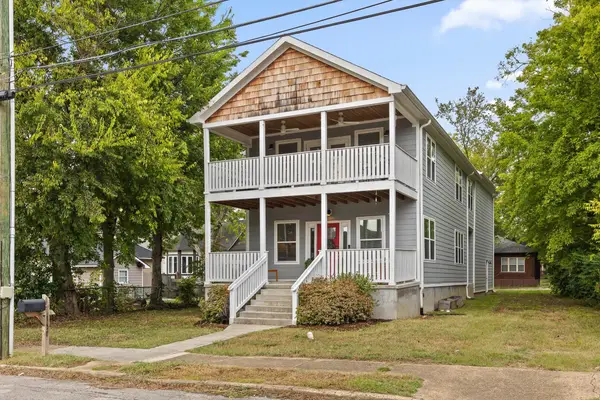1112 E 8th Street, Chattanooga, TN 37403
Local realty services provided by:Better Homes and Gardens Real Estate Signature Brokers
1112 E 8th Street,Chattanooga, TN 37403
$365,000
- 3 Beds
- 2 Baths
- 1,226 sq. ft.
- Single family
- Pending
Listed by:fidel fonseca
Office:keller williams realty
MLS#:1517693
Source:TN_CAR
Price summary
- Price:$365,000
- Price per sq. ft.:$297.72
About this home
Charming 2 story Home on a Lovely Tree-Lined Street, on a Corner Lot, in the Heart of Chattanooga! This 3 Bedroom, 1.5 Bathroom home with Hardwood Floors throughout offers 1,226 sqft of Well-designed Living Space; it is ideal for those looking for a comfortable and affordable home close to all the best that Chattanooga has to offer. Just minutes from downtown and within walking distance of the University of Tennessee at Chattanooga (UTC) and Erlanger Medical Center, this home is perfect for students, professionals, or anyone looking to enjoy the vibrant city lifestyle; it is also just minutes from Southside's popular Main St. Arts district. First-Floor: open concept Living/Dining area, modern Kitchen with Granite Countertops (includes all Major Appliances), Half Bath with Laundry (includes high-end Washer and Dryer). On the Second Floor you will find 3 comfortable Bedrooms and a Double-sink Full Bathroom. Enjoy your morning coffee or relax in the evening on the Large Front Porch, a perfect spot to unwind and take in the neighborhood. This property also features a Large Fenced-in Backyard for your pets and a Huge Off-street Gated Parking Pad, offering plenty of space for vehicles and convenience for guests or family members. Walkable: Just a short walk to UTC or Erlanger and to all the dining, entertainment, and shopping options downtown Chattanooga has to offer. Whether you're heading to work or enjoying a night out, everything is within reach. Location! Location! Location! This home is ideally situated close to major roads, making it easy to access all parts of Chattanooga, including popular spots like the Chattanooga Choo-Choo, the Tennessee Aquarium and Riverwalk, Warehouse Row, and numerous Parks and Recreation Areas. UTC/Downtown/Erlanger, this property is a fantastic opportunity.
Contact an agent
Home facts
- Year built:1997
- Listing ID #:1517693
- Added:57 day(s) ago
- Updated:September 12, 2025 at 03:52 PM
Rooms and interior
- Bedrooms:3
- Total bathrooms:2
- Full bathrooms:1
- Half bathrooms:1
- Living area:1,226 sq. ft.
Heating and cooling
- Cooling:Ceiling Fan(s), Central Air, Electric
- Heating:Central, Electric, Heating
Structure and exterior
- Roof:Shingle
- Year built:1997
- Building area:1,226 sq. ft.
Utilities
- Water:Public, Water Connected
- Sewer:Public Sewer, Sewer Connected
Finances and disclosures
- Price:$365,000
- Price per sq. ft.:$297.72
- Tax amount:$2,217
New listings near 1112 E 8th Street
- New
 $550,000Active4 beds 3 baths2,383 sq. ft.
$550,000Active4 beds 3 baths2,383 sq. ft.4112 Zephyr Lane, Chattanooga, TN 37416
MLS# 1521132Listed by: REAL BROKER - New
 $470,000Active3 beds 2 baths1,836 sq. ft.
$470,000Active3 beds 2 baths1,836 sq. ft.222 Eveningside Drive #26 & Pt 27, Chattanooga, TN 37404
MLS# 1521133Listed by: KELLER WILLIAMS REALTY - New
 $409,900Active3 beds 3 baths1,510 sq. ft.
$409,900Active3 beds 3 baths1,510 sq. ft.775 Bespoke Way #10, Chattanooga, TN 37403
MLS# 1521136Listed by: THE GROUP REAL ESTATE BROKERAGE - New
 $340,000Active3 beds 3 baths1,849 sq. ft.
$340,000Active3 beds 3 baths1,849 sq. ft.1344 Springview Drive, Chattanooga, TN 37421
MLS# 1521140Listed by: REAL ESTATE PARTNERS CHATTANOOGA LLC - New
 $485,000Active4 beds 3 baths2,388 sq. ft.
$485,000Active4 beds 3 baths2,388 sq. ft.6093 Amber Forest Trail, Hixson, TN 37343
MLS# 20254544Listed by: KW CLEVELAND - Open Fri, 1 to 5pm
 $359,900Active2 beds 3 baths1,372 sq. ft.
$359,900Active2 beds 3 baths1,372 sq. ft.747 Bespoke Way #16, Chattanooga, TN 37403
MLS# 1520486Listed by: THE GROUP REAL ESTATE BROKERAGE - Open Sun, 1 to 3pmNew
 $465,000Active3 beds 3 baths1,828 sq. ft.
$465,000Active3 beds 3 baths1,828 sq. ft.3507 Myrtle Place, Chattanooga, TN 37419
MLS# 1521125Listed by: EXP REALTY LLC - New
 $95,000Active0.16 Acres
$95,000Active0.16 Acres2204 E 12th Street, Chattanooga, TN 37404
MLS# 1521126Listed by: ZACH TAYLOR - CHATTANOOGA - New
 $499,500Active4 beds 3 baths2,295 sq. ft.
$499,500Active4 beds 3 baths2,295 sq. ft.1517 Kirby Avenue, Chattanooga, TN 37404
MLS# 1521127Listed by: KELLER WILLIAMS REALTY - New
 $309,900Active3 beds 2 baths100 sq. ft.
$309,900Active3 beds 2 baths100 sq. ft.5918 Wentworth Avenue, Chattanooga, TN 37412
MLS# 1521118Listed by: BLUE KEY PROPERTIES LLC
