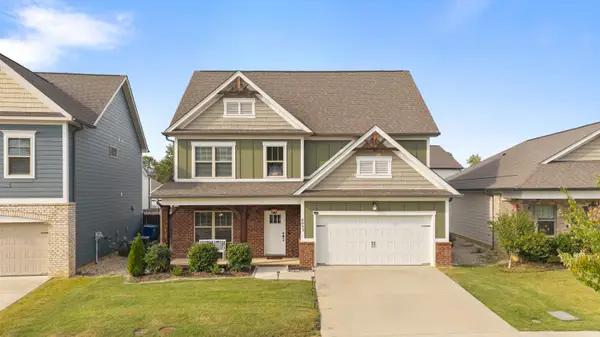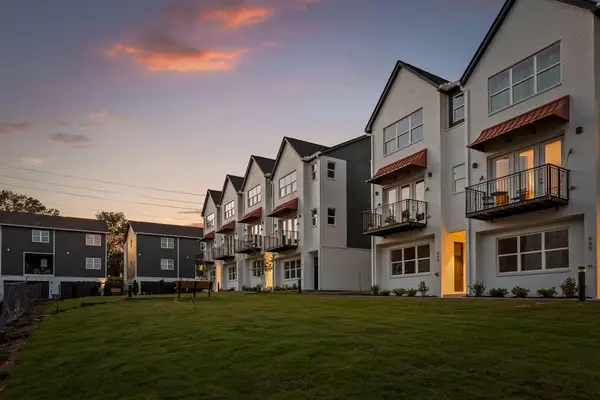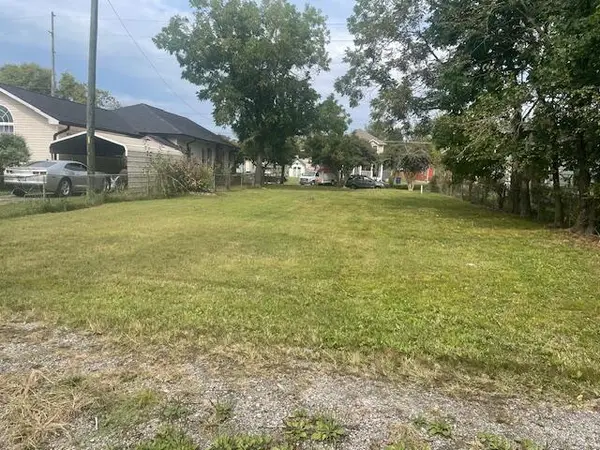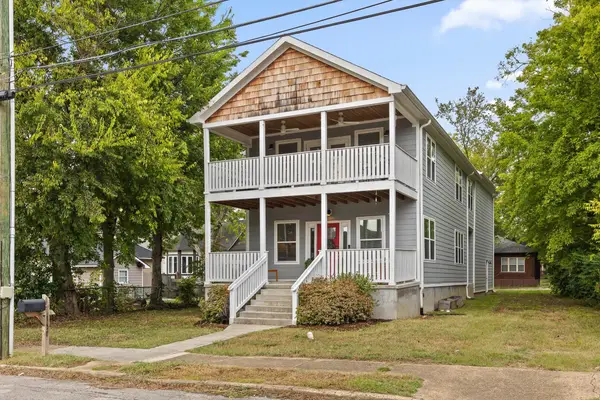129 Walnut Street #Unit 317, Chattanooga, TN 37403
Local realty services provided by:Better Homes and Gardens Real Estate Signature Brokers
129 Walnut Street #Unit 317,Chattanooga, TN 37403
$419,000
- 1 Beds
- 1 Baths
- 905 sq. ft.
- Condominium
- Pending
Listed by:jay robinson
Office:keller williams realty
MLS#:1511442
Source:TN_CAR
Price summary
- Price:$419,000
- Price per sq. ft.:$462.98
- Monthly HOA dues:$328
About this home
Whether you are looking for the convenience of urban living or just a fun weekend residence, then look no further than this one level condo at the desirable Museum Bluffs Parkview condominium community in the heart of downtown Chattanooga! This end-unit comes with 2 parking spaces and a storage unit and has a wonderful open living plan with windows galore, offering tons of natural lighting and a private balcony for additional dining or entertaining. The kitchen has quarts counter tops, stainless appliances, a pantry, and a center island with a raised breakfast bar with pendant lighting and is open to the dining area. In turn, the dining area is open to the living area and also has access to the balcony providing a great flow for everyday living. Both the living area and the bedroom have wall mounted electric fireplaces adding to the appeal, and a bonus room off of the kitchen is perfect as an office, studio or even an exercise room. The bedroom has a walk-in closet with a stackable washer and dryer, as well as a private bath with a separate shower that has tile and glass surround. Your coveted storage unit is just down the hall, as is access to the parking garage where you will find your covered space just off the 3rd floor elevator vestibule, and your uncovered space just one level up on the parking deck. Head up to the building roof top deck to take in the fantastic views of downtown Chattanooga, the Tennessee River and our local mountains, and enjoy the ease of being able to head out by bike or on foot to the many downtown attractions, including the Aquarium, the Hunter Museum Art district and the Walnut Street walking bridge to the North Shore restaurants, shops and parks. In addition, it is super convenient to schools, hospitals and so much more, so please call for more information and to schedule your private showing today. Information is deemed reliable but not guaranteed. Buyer to verify any and all information they deem important. to verify any and all information they deem important.
Contact an agent
Home facts
- Year built:2008
- Listing ID #:1511442
- Added:157 day(s) ago
- Updated:September 14, 2025 at 04:49 PM
Rooms and interior
- Bedrooms:1
- Total bathrooms:1
- Full bathrooms:1
- Living area:905 sq. ft.
Heating and cooling
- Cooling:Central Air, Electric
- Heating:Central, Electric, Heating
Structure and exterior
- Roof:Built-Up
- Year built:2008
- Building area:905 sq. ft.
Utilities
- Water:Public, Water Connected
- Sewer:Public Sewer, Sewer Connected
Finances and disclosures
- Price:$419,000
- Price per sq. ft.:$462.98
- Tax amount:$3,365
New listings near 129 Walnut Street #Unit 317
- New
 $550,000Active4 beds 3 baths2,383 sq. ft.
$550,000Active4 beds 3 baths2,383 sq. ft.4112 Zephyr Lane, Chattanooga, TN 37416
MLS# 1521132Listed by: REAL BROKER - New
 $470,000Active3 beds 2 baths1,836 sq. ft.
$470,000Active3 beds 2 baths1,836 sq. ft.222 Eveningside Drive #26 & Pt 27, Chattanooga, TN 37404
MLS# 1521133Listed by: KELLER WILLIAMS REALTY - New
 $409,900Active3 beds 3 baths1,510 sq. ft.
$409,900Active3 beds 3 baths1,510 sq. ft.775 Bespoke Way #10, Chattanooga, TN 37403
MLS# 1521136Listed by: THE GROUP REAL ESTATE BROKERAGE - New
 $340,000Active3 beds 3 baths1,849 sq. ft.
$340,000Active3 beds 3 baths1,849 sq. ft.1344 Springview Drive, Chattanooga, TN 37421
MLS# 1521140Listed by: REAL ESTATE PARTNERS CHATTANOOGA LLC - New
 $485,000Active4 beds 3 baths2,388 sq. ft.
$485,000Active4 beds 3 baths2,388 sq. ft.6093 Amber Forest Trail, Hixson, TN 37343
MLS# 20254544Listed by: KW CLEVELAND - Open Fri, 1 to 5pm
 $359,900Active2 beds 3 baths1,372 sq. ft.
$359,900Active2 beds 3 baths1,372 sq. ft.747 Bespoke Way #16, Chattanooga, TN 37403
MLS# 1520486Listed by: THE GROUP REAL ESTATE BROKERAGE - Open Sun, 1 to 3pmNew
 $465,000Active3 beds 3 baths1,828 sq. ft.
$465,000Active3 beds 3 baths1,828 sq. ft.3507 Myrtle Place, Chattanooga, TN 37419
MLS# 1521125Listed by: EXP REALTY LLC - New
 $95,000Active0.16 Acres
$95,000Active0.16 Acres2204 E 12th Street, Chattanooga, TN 37404
MLS# 1521126Listed by: ZACH TAYLOR - CHATTANOOGA - New
 $499,500Active4 beds 3 baths2,295 sq. ft.
$499,500Active4 beds 3 baths2,295 sq. ft.1517 Kirby Avenue, Chattanooga, TN 37404
MLS# 1521127Listed by: KELLER WILLIAMS REALTY - New
 $309,900Active3 beds 2 baths100 sq. ft.
$309,900Active3 beds 2 baths100 sq. ft.5918 Wentworth Avenue, Chattanooga, TN 37412
MLS# 1521118Listed by: BLUE KEY PROPERTIES LLC
