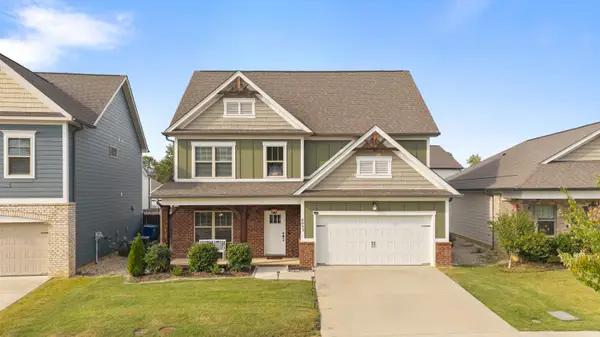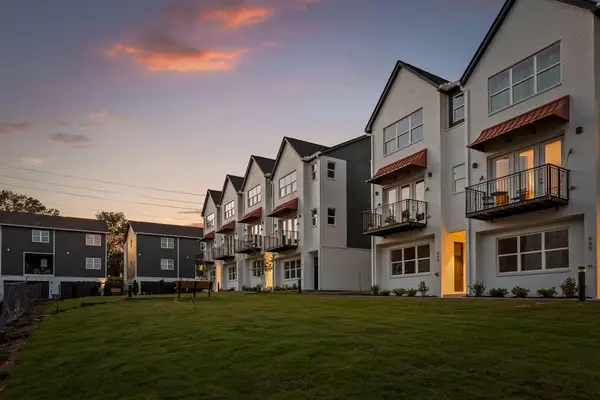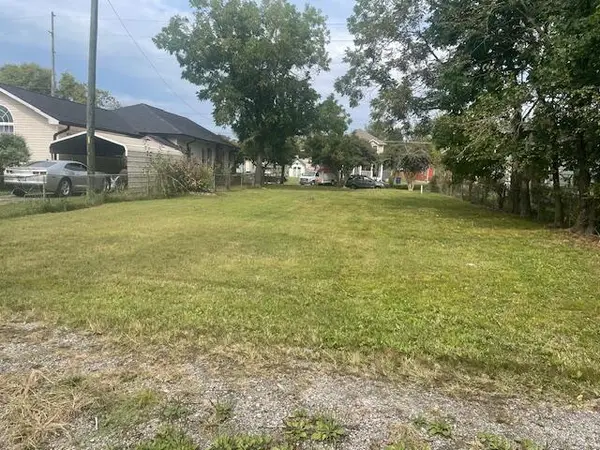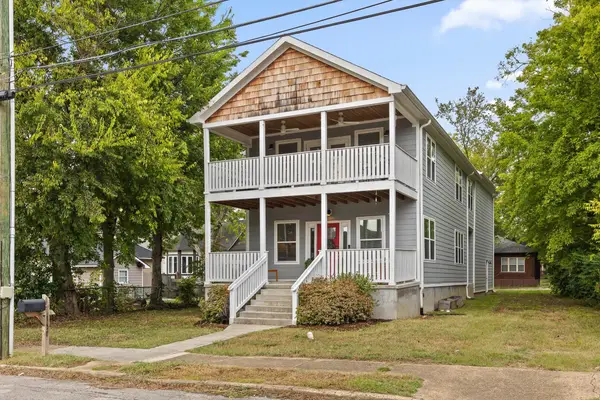1301 Market Street #207, Chattanooga, TN 37402
Local realty services provided by:Better Homes and Gardens Real Estate Signature Brokers
1301 Market Street #207,Chattanooga, TN 37402
$395,000
- 1 Beds
- 1 Baths
- 990 sq. ft.
- Condominium
- Active
Listed by:sandy s kirk
Office:real estate brokers
MLS#:1515797
Source:TN_CAR
Price summary
- Price:$395,000
- Price per sq. ft.:$398.99
- Monthly HOA dues:$300
About this home
EZ......EASY LIKE SUNDAY MORNING!! Invest Right Here for a Forever Vacation in the heart of Downtown Chattanooga TN. Whether you are coming from out of State or you are right here in one of the top 10 Best Cities for Fun, Water, Mountains, you will always LOVE Chattanooga!! 6 hours from Florida! So much to see and enjoy !! This owner loves her condo but unfortunately she has to relocate.. Now is the time to get the perfect condo in the perfect location. Investors, take note! Live Your Best Life. Lease this perfect home when you want!! Come Soon!!
Market Street Lofts: Urban Sophistication in Chattanooga's Historic Heart
Step into a world where early-20th-century architectural heritage meets modern, open-plan luxury. Nestled in the beautifully restored Southern Railway Building, this Market Street Loft offers a rare opportunity to live vibrantly in Southside—just steps from Warehouse Row's boutiques, Chattanooga's top restaurants, and the buzzing nightlife of downtown. Key Features
Breathtaking Industrial Charm
Soaring ceilings, exposed ductwork, and the original brick create an authentic loft vibeinfused with contemporary polish.
Light-Filled, Open Layout
Floor-to-ceiling windows flood the space with natural light, framing sweeping views of Lookout Mountain and the city skyline.
Gourmet Kitchen & Entertaining Flow
" Sleek granite countertops with island seating
" Stainless-steel appliances
" Dedicated dining area seamlessly integrated into the open plan
Designer Finishes
Polished stained concrete floors, solid cabinetry, and industrial-style lighting make every corner feel chic and curated.
Rooftop Retreat
A secure common deck boasts panoramic vistasperfect for sunset cocktails, morning yoga, or hosting intimate gatherings against the glittering city lights.
Modern Comforts + Timeless Style
High-efficiency HVAC, in-unit laundry hookups, and secure key-fob entry ensure you enjoy 21st-century convenience without sacrificing period character.
Why You'll Love It
Living here means exploring Chattanooga on foot: or grab a e-bike right outside-savor a latte at Honest Coffee Roasters, stroll to the Tennessee Aquarium after dinner, or join the weekend energy at Coolidge Park. Whether you're unwinding in your sunlit family room or entertaining friends under the stars on the rooftop, every moment feels crafted just for you.
Contact an agent
Home facts
- Year built:1900
- Listing ID #:1515797
- Added:86 day(s) ago
- Updated:September 15, 2025 at 07:51 PM
Rooms and interior
- Bedrooms:1
- Total bathrooms:1
- Full bathrooms:1
- Living area:990 sq. ft.
Heating and cooling
- Cooling:Central Air, Electric
- Heating:Central, Electric, Heating
Structure and exterior
- Year built:1900
- Building area:990 sq. ft.
Utilities
- Water:Public, Water Connected
- Sewer:Public Sewer, Sewer Connected
Finances and disclosures
- Price:$395,000
- Price per sq. ft.:$398.99
- Tax amount:$3,220
New listings near 1301 Market Street #207
- New
 $550,000Active4 beds 3 baths2,383 sq. ft.
$550,000Active4 beds 3 baths2,383 sq. ft.4112 Zephyr Lane, Chattanooga, TN 37416
MLS# 1521132Listed by: REAL BROKER - New
 $470,000Active3 beds 2 baths1,836 sq. ft.
$470,000Active3 beds 2 baths1,836 sq. ft.222 Eveningside Drive #26 & Pt 27, Chattanooga, TN 37404
MLS# 1521133Listed by: KELLER WILLIAMS REALTY - New
 $409,900Active3 beds 3 baths1,510 sq. ft.
$409,900Active3 beds 3 baths1,510 sq. ft.775 Bespoke Way #10, Chattanooga, TN 37403
MLS# 1521136Listed by: THE GROUP REAL ESTATE BROKERAGE - New
 $340,000Active3 beds 3 baths1,849 sq. ft.
$340,000Active3 beds 3 baths1,849 sq. ft.1344 Springview Drive, Chattanooga, TN 37421
MLS# 1521140Listed by: REAL ESTATE PARTNERS CHATTANOOGA LLC - New
 $485,000Active4 beds 3 baths2,388 sq. ft.
$485,000Active4 beds 3 baths2,388 sq. ft.6093 Amber Forest Trail, Hixson, TN 37343
MLS# 20254544Listed by: KW CLEVELAND - Open Fri, 1 to 5pm
 $359,900Active2 beds 3 baths1,372 sq. ft.
$359,900Active2 beds 3 baths1,372 sq. ft.747 Bespoke Way #16, Chattanooga, TN 37403
MLS# 1520486Listed by: THE GROUP REAL ESTATE BROKERAGE - Open Sun, 1 to 3pmNew
 $465,000Active3 beds 3 baths1,828 sq. ft.
$465,000Active3 beds 3 baths1,828 sq. ft.3507 Myrtle Place, Chattanooga, TN 37419
MLS# 1521125Listed by: EXP REALTY LLC - New
 $95,000Active0.16 Acres
$95,000Active0.16 Acres2204 E 12th Street, Chattanooga, TN 37404
MLS# 1521126Listed by: ZACH TAYLOR - CHATTANOOGA - New
 $499,500Active4 beds 3 baths2,295 sq. ft.
$499,500Active4 beds 3 baths2,295 sq. ft.1517 Kirby Avenue, Chattanooga, TN 37404
MLS# 1521127Listed by: KELLER WILLIAMS REALTY - New
 $309,900Active3 beds 2 baths100 sq. ft.
$309,900Active3 beds 2 baths100 sq. ft.5918 Wentworth Avenue, Chattanooga, TN 37412
MLS# 1521118Listed by: BLUE KEY PROPERTIES LLC
